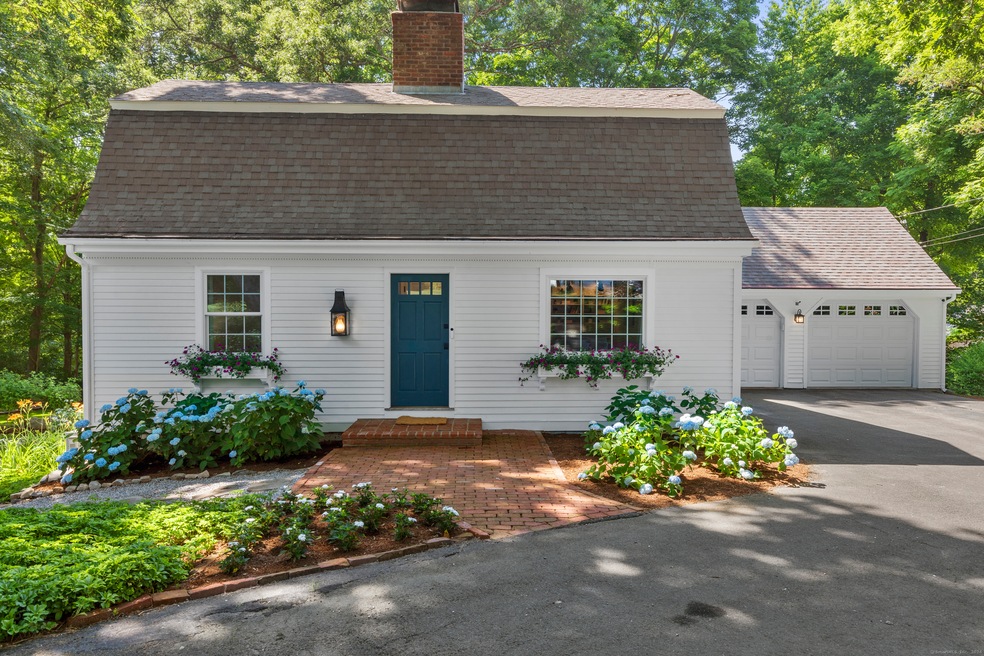
15 Partridge Hill Ln Essex, CT 06426
Essex NeighborhoodHighlights
- Open Floorplan
- Colonial Architecture
- 1 Fireplace
- Valley Regional High School Rated A-
- Attic
- Circular Driveway
About This Home
As of August 2024Sweet Gambrel Colonial on desirable Partridge Lane. This home has been completely transformed by its current owners to take advantage of the natural light and privacy. The home is bright, fresh, clean and has fabulous character including wide pine floors, beautiful brick wood burning fireplace and exposed beams in the living room. The living room is open to the dining area and the efficient kitchen; in addition, the first floor contains a bedroom and full bath, on the second floor another bedroom and an office. Huge bonus is the finished lower level with private entrance which may be able to be used as an in law apartment (with obtaining proper Town approvals). The yard has amazing landscape design with a variety of areas to enjoy, all freshly updated as well. This home is absolutely move in ready.
Home Details
Home Type
- Single Family
Est. Annual Taxes
- $6,086
Year Built
- Built in 1970
Lot Details
- 0.45 Acre Lot
- Stone Wall
- Garden
- Property is zoned RU
Home Design
- Colonial Architecture
- Concrete Foundation
- Frame Construction
- Asphalt Shingled Roof
- Clap Board Siding
Interior Spaces
- Open Floorplan
- Central Vacuum
- 1 Fireplace
Kitchen
- Electric Cooktop
- Microwave
- Dishwasher
Bedrooms and Bathrooms
- 3 Bedrooms
- 3 Full Bathrooms
Attic
- Storage In Attic
- Attic or Crawl Hatchway Insulated
Finished Basement
- Walk-Out Basement
- Basement Fills Entire Space Under The House
- Laundry in Basement
Parking
- 2 Car Garage
- Automatic Garage Door Opener
- Circular Driveway
Outdoor Features
- Walking Distance to Water
- Patio
Schools
- Essex Elementary School
- Regional District 4 High School
Utilities
- Central Air
- Air Source Heat Pump
- Heating System Uses Oil
- Power Generator
- Electric Water Heater
- Fuel Tank Located in Basement
Listing and Financial Details
- Assessor Parcel Number 986008
Map
Home Values in the Area
Average Home Value in this Area
Property History
| Date | Event | Price | Change | Sq Ft Price |
|---|---|---|---|---|
| 08/01/2024 08/01/24 | Sold | $620,000 | -0.8% | $214 / Sq Ft |
| 06/30/2024 06/30/24 | Pending | -- | -- | -- |
| 06/21/2024 06/21/24 | For Sale | $624,900 | +116.2% | $216 / Sq Ft |
| 02/28/2020 02/28/20 | Sold | $289,000 | 0.0% | $100 / Sq Ft |
| 01/25/2020 01/25/20 | Pending | -- | -- | -- |
| 11/03/2019 11/03/19 | Price Changed | $289,000 | -9.7% | $100 / Sq Ft |
| 09/20/2019 09/20/19 | Price Changed | $319,900 | -4.5% | $111 / Sq Ft |
| 09/01/2019 09/01/19 | Price Changed | $334,900 | -4.0% | $116 / Sq Ft |
| 07/03/2019 07/03/19 | Price Changed | $349,000 | -2.8% | $121 / Sq Ft |
| 06/19/2019 06/19/19 | For Sale | $359,000 | +24.2% | $124 / Sq Ft |
| 06/18/2019 06/18/19 | Off Market | $289,000 | -- | -- |
| 05/01/2019 05/01/19 | For Sale | $359,000 | -- | $124 / Sq Ft |
Tax History
| Year | Tax Paid | Tax Assessment Tax Assessment Total Assessment is a certain percentage of the fair market value that is determined by local assessors to be the total taxable value of land and additions on the property. | Land | Improvement |
|---|---|---|---|---|
| 2024 | $6,086 | $337,200 | $113,100 | $224,100 |
| 2023 | $5,713 | $252,900 | $97,300 | $155,600 |
| 2022 | $5,728 | $252,900 | $97,300 | $155,600 |
| 2021 | $5,673 | $252,900 | $97,300 | $155,600 |
| 2020 | $5,516 | $252,900 | $97,300 | $155,600 |
| 2019 | $5,475 | $252,900 | $97,300 | $155,600 |
| 2018 | $4,516 | $206,700 | $61,200 | $145,500 |
| 2017 | $4,539 | $206,700 | $61,200 | $145,500 |
| 2016 | $4,461 | $206,700 | $61,200 | $145,500 |
| 2015 | $4,357 | $206,700 | $61,200 | $145,500 |
| 2014 | $4,339 | $206,700 | $61,200 | $145,500 |
Mortgage History
| Date | Status | Loan Amount | Loan Type |
|---|---|---|---|
| Open | $325,000 | Stand Alone Refi Refinance Of Original Loan | |
| Closed | $325,000 | Stand Alone Refi Refinance Of Original Loan | |
| Previous Owner | $446,400 | Stand Alone Refi Refinance Of Original Loan | |
| Previous Owner | $274,550 | Purchase Money Mortgage | |
| Previous Owner | $167,500 | Unknown | |
| Previous Owner | $95,000 | No Value Available |
Deed History
| Date | Type | Sale Price | Title Company |
|---|---|---|---|
| Warranty Deed | -- | None Available | |
| Executors Deed | $289,000 | None Available | |
| Executors Deed | $289,000 | None Available | |
| Warranty Deed | $235,000 | -- | |
| Warranty Deed | $235,000 | -- | |
| Warranty Deed | $227,500 | -- | |
| Warranty Deed | $227,500 | -- |
Similar Homes in the area
Source: SmartMLS
MLS Number: 24025335
APN: ESSE-000046-000000-000077
