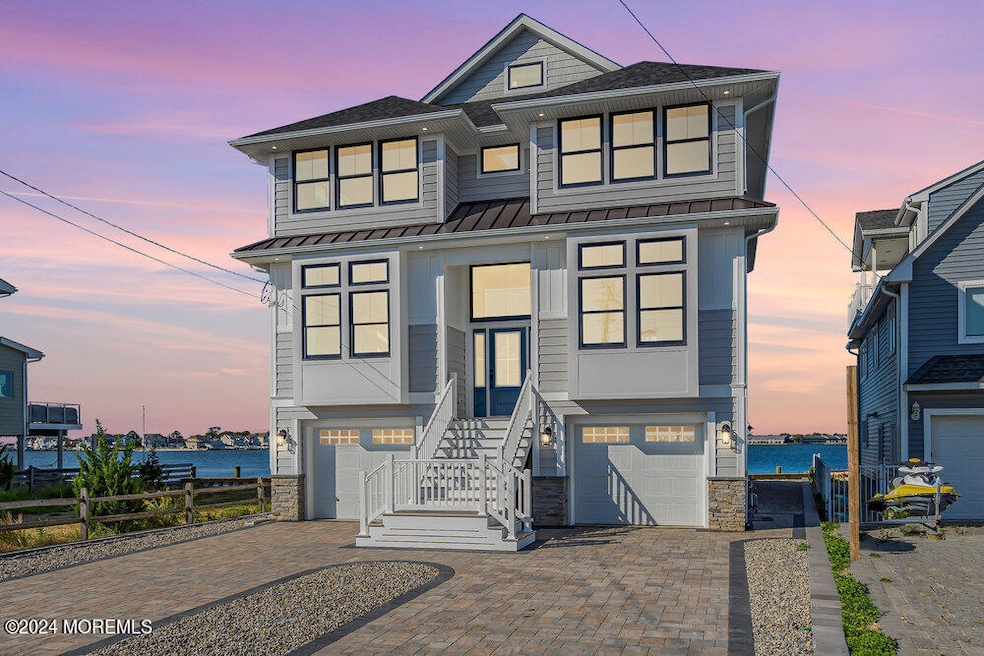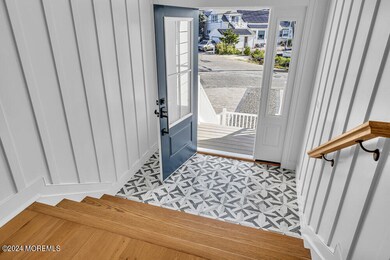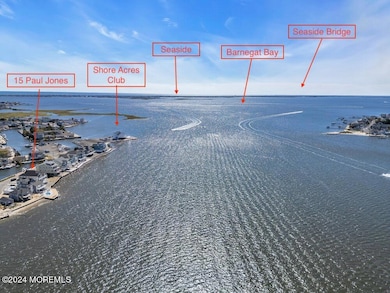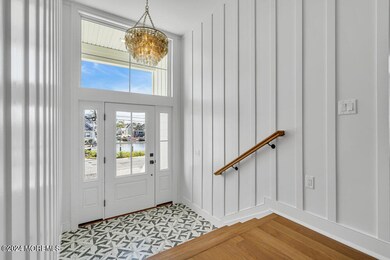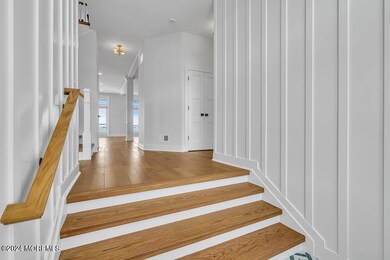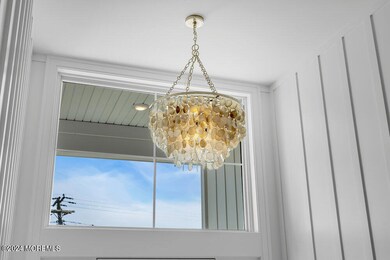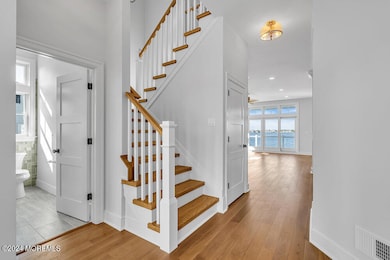
15 Paul Jones Dr Brick, NJ 08723
Brick Township NeighborhoodHighlights
- Docks
- New Construction
- Property near a lagoon
- Property Fronts a Bay or Harbor
- Home fronts a lagoon or estuary
- New Kitchen
About This Home
As of March 2025This stunning bayfront new construction offers 5 bedrooms, 4 bathrooms, and a 3-car garage, with luxury finishes throughout. Enter through a grand 2-story foyer with designer woodwork and tile, take the elevator for easy access to all three floors. The 2nd floor features a gourmet kitchen with Monogram WiFi-enabled appliances, a 38-inch 6-burner stove, a quartz Calcutta island, and a great room /a gas fireplace and shiplap walls. 12-foot sliders open to a glass railing balcony with breathtaking views of the bay and Seaside Bridge. The 3rd-floor primary suite includes a designer bath, double vanities, a large walk-in shower, a walk-in closet, & double-opening sliders to capture panoramic views. Highlights include a game room,dry bar & 2 gas fireplaces. Deeded 80 ft Dock w/water&electric
Home Details
Home Type
- Single Family
Est. Annual Taxes
- $10,507
Year Built
- Built in 2024 | New Construction
Lot Details
- 6,534 Sq Ft Lot
- Home fronts a lagoon or estuary
- Property Fronts a Bay or Harbor
- Oversized Lot
Parking
- 3 Car Direct Access Garage
- Heated Garage
- Driveway with Pavers
- Paver Block
Home Design
- Colonial Architecture
- Contemporary Architecture
- Foundation Flood Vent
- Shingle Roof
- Asphalt Rolled Roof
- Piling Construction
Interior Spaces
- 3,400 Sq Ft Home
- 3-Story Property
- Elevator
- Crown Molding
- Tray Ceiling
- Ceiling height of 9 feet on the upper level
- Ceiling Fan
- Recessed Lighting
- Light Fixtures
- 2 Fireplaces
- Gas Fireplace
- Thermal Windows
- Palladian Windows
- Window Screens
- Sliding Doors
- Entrance Foyer
- Great Room
- Family Room
- Combination Kitchen and Dining Room
- Den
- Bonus Room
- Utility Room
- Bay Views
- Pull Down Stairs to Attic
Kitchen
- New Kitchen
- Eat-In Kitchen
- Breakfast Bar
- Double Oven
- Gas Cooktop
- Stove
- Range Hood
- Microwave
- Dishwasher
- Kitchen Island
- Quartz Countertops
Flooring
- Engineered Wood
- Ceramic Tile
Bedrooms and Bathrooms
- 5 Bedrooms
- Primary bedroom located on third floor
- Walk-In Closet
- 4 Full Bathrooms
- In-Law or Guest Suite
- Dual Vanity Sinks in Primary Bathroom
- Primary Bathroom includes a Walk-In Shower
Laundry
- Laundry Room
- Dryer
- Washer
Partially Finished Basement
- Walk-Out Basement
- Basement Fills Entire Space Under The House
- Utility Basement
Accessible Home Design
- Handicap Accessible
Outdoor Features
- Property near a lagoon
- Bulkhead
- Docks
- Balcony
- Deck
- Covered patio or porch
- Exterior Lighting
Utilities
- Forced Air Zoned Heating and Cooling System
- Heating System Uses Natural Gas
- Hot Water Heating System
- Natural Gas Water Heater
Community Details
- No Home Owners Association
- Shore Acres Subdivision
Listing and Financial Details
- Exclusions: Personal items
- Assessor Parcel Number 07-00260-0000-00010
Map
Home Values in the Area
Average Home Value in this Area
Property History
| Date | Event | Price | Change | Sq Ft Price |
|---|---|---|---|---|
| 03/18/2025 03/18/25 | Sold | $2,399,000 | 0.0% | $706 / Sq Ft |
| 03/13/2025 03/13/25 | Pending | -- | -- | -- |
| 03/13/2025 03/13/25 | For Sale | $2,399,000 | +274.8% | $706 / Sq Ft |
| 06/05/2023 06/05/23 | Sold | $640,000 | -1.5% | -- |
| 04/18/2023 04/18/23 | Pending | -- | -- | -- |
| 03/31/2023 03/31/23 | For Sale | $650,000 | +20.4% | -- |
| 10/29/2021 10/29/21 | Sold | $540,000 | -1.8% | -- |
| 10/04/2021 10/04/21 | Pending | -- | -- | -- |
| 09/23/2021 09/23/21 | For Sale | $550,000 | -- | -- |
Tax History
| Year | Tax Paid | Tax Assessment Tax Assessment Total Assessment is a certain percentage of the fair market value that is determined by local assessors to be the total taxable value of land and additions on the property. | Land | Improvement |
|---|---|---|---|---|
| 2024 | $10,507 | $428,000 | $428,000 | $0 |
| 2023 | $10,370 | $428,000 | $428,000 | $0 |
| 2022 | $10,370 | $428,000 | $428,000 | $0 |
| 2021 | $9,998 | $428,000 | $428,000 | $0 |
| 2020 | $10,024 | $428,000 | $428,000 | $0 |
| 2019 | $9,857 | $428,000 | $428,000 | $0 |
| 2018 | $9,630 | $428,000 | $428,000 | $0 |
| 2017 | $9,369 | $428,000 | $428,000 | $0 |
| 2016 | $9,322 | $428,000 | $428,000 | $0 |
| 2015 | $9,078 | $428,000 | $428,000 | $0 |
| 2014 | $9,251 | $439,700 | $428,000 | $11,700 |
Mortgage History
| Date | Status | Loan Amount | Loan Type |
|---|---|---|---|
| Previous Owner | $399,000 | Adjustable Rate Mortgage/ARM | |
| Previous Owner | $668,000 | Purchase Money Mortgage |
Deed History
| Date | Type | Sale Price | Title Company |
|---|---|---|---|
| Bargain Sale Deed | $2,399,000 | Nu World Title | |
| Bargain Sale Deed | $2,399,000 | Nu World Title | |
| Deed | -- | None Listed On Document | |
| Deed | $640,000 | Counsellors Title | |
| Bargain Sale Deed | $540,000 | Universal Title Ins Agcy | |
| Deed | $532,000 | Chicago Title Insurance Co | |
| Deed | $835,000 | Chicago Title Insurance Co |
Similar Homes in the area
Source: MOREMLS (Monmouth Ocean Regional REALTORS®)
MLS Number: 22506976
APN: 07-00260-0000-00010
