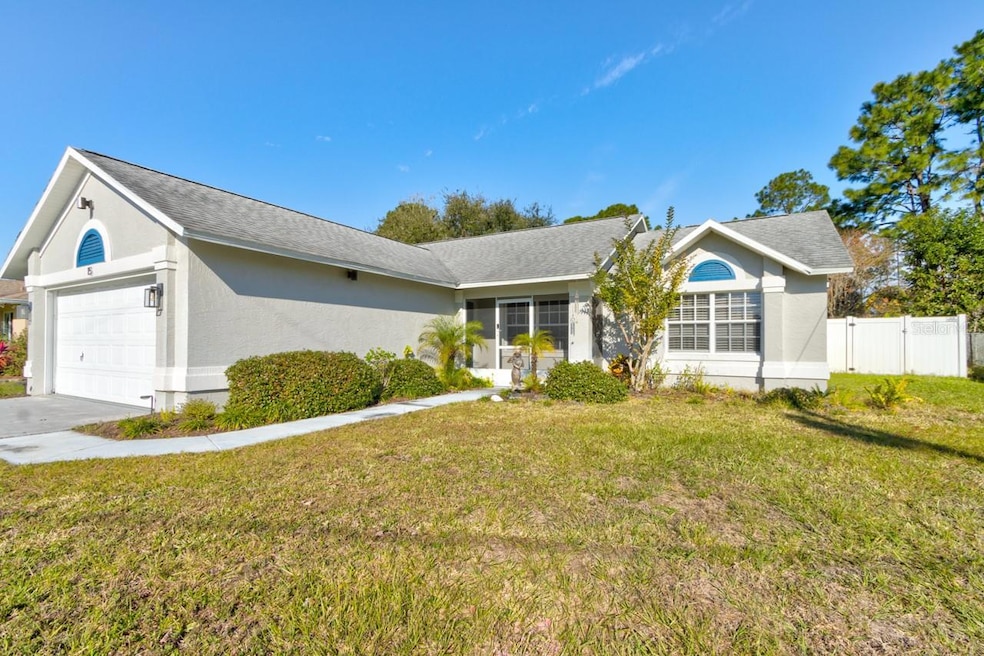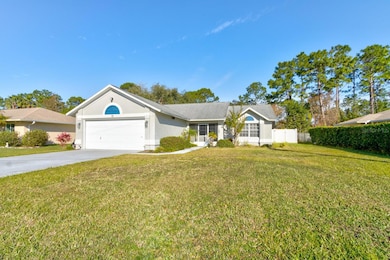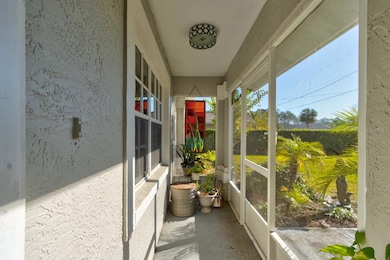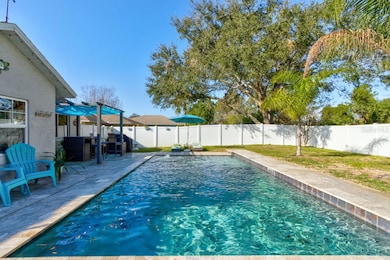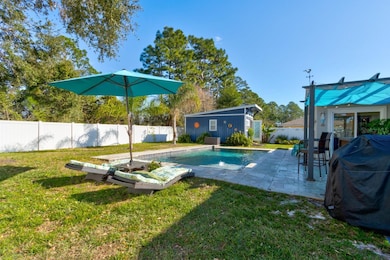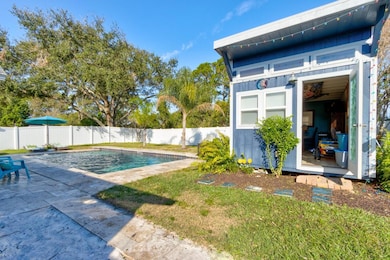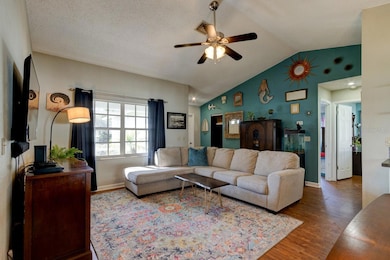
15 Pickering Dr Palm Coast, FL 32164
Estimated payment $1,999/month
Highlights
- In Ground Spa
- Contemporary Architecture
- Wood Flooring
- Open Floorplan
- Vaulted Ceiling
- Main Floor Primary Bedroom
About This Home
This super cute 3 bedrooms, 2 bath pool home is sure to please. Updated kitchen and baths, hardwood floors, sunporch perfect for curling up with a good book. The fully fenced backyard is great for entertaining or just relaxing in the pool. An awesome pool house is perfect for game night or a guest house. outdoor shower and even a beach area to get your feet in the sand. Oh did I mention the cute goldfish pond and beach area to get your toes in the sand.
Home Details
Home Type
- Single Family
Est. Annual Taxes
- $1,681
Year Built
- Built in 1991
Lot Details
- 10,019 Sq Ft Lot
- South Facing Home
- Vinyl Fence
- Cleared Lot
- Landscaped with Trees
Parking
- 2 Car Attached Garage
- Garage Door Opener
- Driveway
Home Design
- Contemporary Architecture
- Block Foundation
- Shingle Roof
- Stucco
Interior Spaces
- 1,076 Sq Ft Home
- Open Floorplan
- Vaulted Ceiling
- Ceiling Fan
- Skylights
- Sliding Doors
- Great Room
- Family Room Off Kitchen
- Living Room
- Sun or Florida Room
- Walk-Up Access
- Attic
Kitchen
- Eat-In Kitchen
- Cooktop with Range Hood
- Recirculated Exhaust Fan
- Microwave
- Ice Maker
- Dishwasher
- Stone Countertops
- Disposal
Flooring
- Wood
- Ceramic Tile
Bedrooms and Bathrooms
- 3 Bedrooms
- Primary Bedroom on Main
- Split Bedroom Floorplan
- 2 Full Bathrooms
Laundry
- Laundry in Garage
- Dryer
- Washer
Pool
- In Ground Spa
- Gunite Pool
Outdoor Features
- Enclosed patio or porch
- Shed
Utilities
- Central Heating and Cooling System
- Heat Pump System
- Vented Exhaust Fan
- Electric Water Heater
- Cable TV Available
Community Details
- No Home Owners Association
- Palm Coast Sec 30 Subdivision
Listing and Financial Details
- Visit Down Payment Resource Website
- Legal Lot and Block 8 / 30
- Assessor Parcel Number 07-11-31-7026-00300-0080
Map
Home Values in the Area
Average Home Value in this Area
Tax History
| Year | Tax Paid | Tax Assessment Tax Assessment Total Assessment is a certain percentage of the fair market value that is determined by local assessors to be the total taxable value of land and additions on the property. | Land | Improvement |
|---|---|---|---|---|
| 2024 | $1,627 | $134,416 | -- | -- |
| 2023 | $1,627 | $130,501 | $0 | $0 |
| 2022 | $1,598 | $126,700 | $0 | $0 |
| 2021 | $1,568 | $123,010 | $0 | $0 |
| 2020 | $1,561 | $121,312 | $0 | $0 |
| 2019 | $2,112 | $105,569 | $13,000 | $92,569 |
| 2018 | $1,619 | $79,463 | $9,500 | $69,963 |
| 2017 | $1,558 | $76,425 | $9,000 | $67,425 |
| 2016 | $1,457 | $71,458 | $0 | $0 |
| 2015 | $1,395 | $67,939 | $0 | $0 |
| 2014 | $1,331 | $64,085 | $0 | $0 |
Property History
| Date | Event | Price | Change | Sq Ft Price |
|---|---|---|---|---|
| 03/24/2025 03/24/25 | Price Changed | $333,000 | -1.9% | $309 / Sq Ft |
| 03/09/2025 03/09/25 | Price Changed | $339,500 | -2.9% | $316 / Sq Ft |
| 01/09/2025 01/09/25 | For Sale | $349,500 | +118.6% | $325 / Sq Ft |
| 12/06/2018 12/06/18 | Sold | $159,900 | 0.0% | $149 / Sq Ft |
| 11/16/2018 11/16/18 | Pending | -- | -- | -- |
| 11/15/2018 11/15/18 | For Sale | $159,900 | -- | $149 / Sq Ft |
Deed History
| Date | Type | Sale Price | Title Company |
|---|---|---|---|
| Warranty Deed | $159,900 | Coevenant Closing & Title Sv | |
| Quit Claim Deed | $38,500 | None Available | |
| Warranty Deed | $102,900 | Suncoast Title Insurance Age |
Mortgage History
| Date | Status | Loan Amount | Loan Type |
|---|---|---|---|
| Previous Owner | $78,800 | New Conventional | |
| Previous Owner | $82,300 | Unknown | |
| Previous Owner | $225,000 | Reverse Mortgage Home Equity Conversion Mortgage |
About the Listing Agent

I'm an expert real estate agent with RE/MAX SIGNATURE in Daytona Beach Shores, FL and the nearby area, providing home-buyers and sellers with professional, responsive and attentive real estate services. Want an agent who'll really listen to what you want in a home? Need an agent who knows how to effectively market your home so it sells? Give me a call! I'm eager to help and would love to talk to you.
Walter's Other Listings
Source: Stellar MLS
MLS Number: V4940230
APN: 07-11-31-7026-00300-0080
- 24 Pickering Dr
- 12 Pickwood Place
- 63 Price Ln
- 43 Primrose Ln
- 80 Princeton Ln
- 11 Pickford Dr
- 76 Pine Circle Dr
- 13 Priory Ln
- 22 Pine Crest Ln
- 13 Primrose Ln
- 10 Pickcane Ln
- 53 Pine Crest Ln
- 57 Pickering Dr
- 41 Pine Croft Ln
- 28 Prince Michael Ln
- 61 Prince Michael Ln
- 40 Privacy Ln
- 197 Pine Grove Dr
- 35 Prince Michael Ln
- 2 Pine Croft Ln
