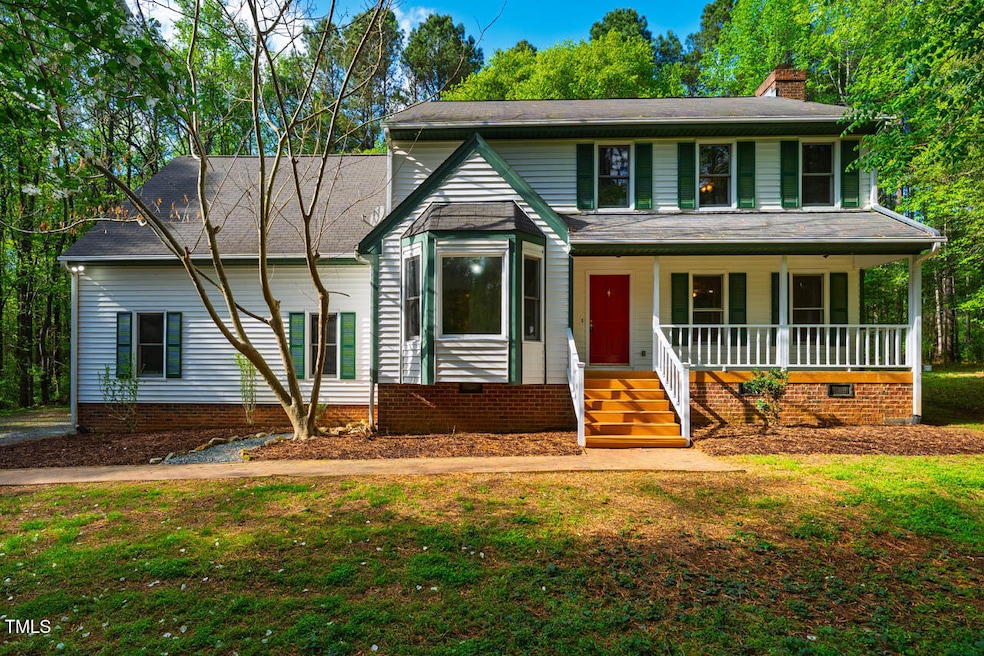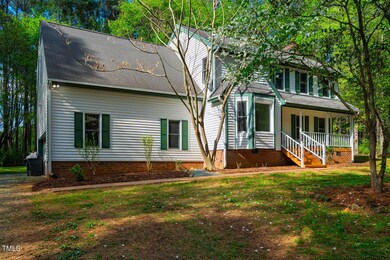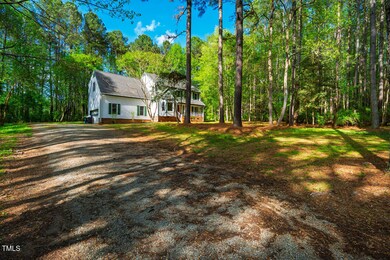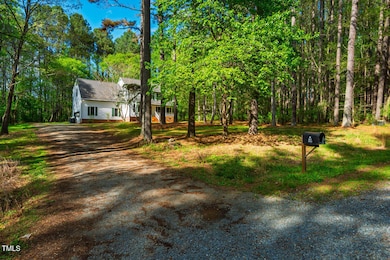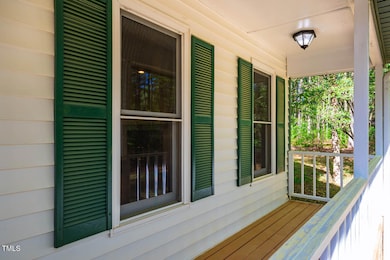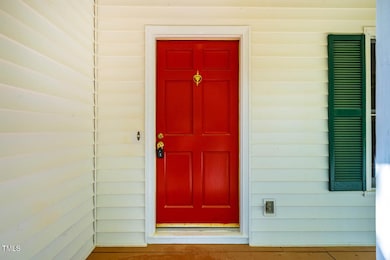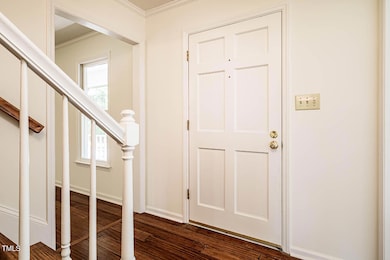
15 Pine Ridge Pittsboro, NC 27312
Baldwin NeighborhoodEstimated payment $3,326/month
Highlights
- 5.3 Acre Lot
- Deck
- Transitional Architecture
- Perry W. Harrison Elementary School Rated A
- Partially Wooded Lot
- Engineered Wood Flooring
About This Home
Nature lovers dream conveniently located just 20 minutes from UNC and 12 minutes from downtown Pittsboro. Situated on a wooded 5+ acre lot at the end of a quiet road, this home offers privacy and still has a sense of community. The HVAC systems were replaced in 2020 and 2025. The crawlspace has been sealed and the front porch has just been re-stained. The interior of the home has been freshly, repainted and the carpets have just been replaced. A large deck on the back of the home was recently rebuilt and offers a perfect place to entertain. Granite counters were added to the full baths and a brand new smooth top range was installed in the Kitchen. There is a massive bonus room above the garage which could serve multiple purposes such as a home office, gym, game room or home theater space. The Elementary School assigned to this home is only 1.5 miles away and the Middle School is less than 5 miles away. Nature is calling, will you answer?
Home Details
Home Type
- Single Family
Est. Annual Taxes
- $3,331
Year Built
- Built in 1986
Lot Details
- 5.3 Acre Lot
- Partially Wooded Lot
- Landscaped with Trees
HOA Fees
- $40 Monthly HOA Fees
Parking
- 2 Car Attached Garage
- Gravel Driveway
- 2 Open Parking Spaces
Home Design
- Transitional Architecture
- Block Foundation
- Shingle Roof
- Vinyl Siding
Interior Spaces
- 2,366 Sq Ft Home
- 2-Story Property
- Ceiling Fan
- Fireplace
- Entrance Foyer
- Family Room
- Breakfast Room
- Dining Room
- Bonus Room
- Pull Down Stairs to Attic
- Laundry Room
Kitchen
- Electric Range
- Range Hood
- Dishwasher
Flooring
- Engineered Wood
- Carpet
- Ceramic Tile
Bedrooms and Bathrooms
- 3 Bedrooms
- Walk-In Closet
- Bathtub with Shower
Outdoor Features
- Deck
- Rain Gutters
- Porch
Schools
- Perry Harrison Elementary School
- Margaret B Pollard Middle School
- Northwood High School
Utilities
- Forced Air Heating and Cooling System
- Well
- Electric Water Heater
- Septic Tank
- Septic System
Community Details
- Association fees include road maintenance
- Hawfields Homeowners Association, Inc. Association, Phone Number (919) 451-0125
- Hawfields Subdivision
Listing and Financial Details
- Assessor Parcel Number 0063815
Map
Home Values in the Area
Average Home Value in this Area
Tax History
| Year | Tax Paid | Tax Assessment Tax Assessment Total Assessment is a certain percentage of the fair market value that is determined by local assessors to be the total taxable value of land and additions on the property. | Land | Improvement |
|---|---|---|---|---|
| 2024 | $3,332 | $374,552 | $106,447 | $268,105 |
| 2023 | $3,332 | $374,552 | $106,447 | $268,105 |
| 2022 | $3,058 | $374,552 | $106,447 | $268,105 |
| 2021 | $3,020 | $374,552 | $106,447 | $268,105 |
| 2020 | $2,940 | $361,887 | $106,447 | $255,440 |
| 2019 | $2,940 | $361,887 | $106,447 | $255,440 |
| 2018 | $2,771 | $361,887 | $106,447 | $255,440 |
| 2017 | $2,737 | $361,887 | $106,447 | $255,440 |
| 2016 | $2,483 | $319,975 | $93,375 | $226,600 |
| 2015 | $2,444 | $319,975 | $93,375 | $226,600 |
| 2014 | $2,363 | $319,975 | $93,375 | $226,600 |
| 2013 | -- | $319,975 | $93,375 | $226,600 |
Property History
| Date | Event | Price | Change | Sq Ft Price |
|---|---|---|---|---|
| 04/14/2025 04/14/25 | Pending | -- | -- | -- |
| 04/11/2025 04/11/25 | For Sale | $540,000 | -- | $228 / Sq Ft |
Deed History
| Date | Type | Sale Price | Title Company |
|---|---|---|---|
| Warranty Deed | $240,000 | None Available |
Mortgage History
| Date | Status | Loan Amount | Loan Type |
|---|---|---|---|
| Open | $268,000 | New Conventional | |
| Closed | $210,000 | Purchase Money Mortgage | |
| Previous Owner | $150,000 | Credit Line Revolving |
Similar Homes in Pittsboro, NC
Source: Doorify MLS
MLS Number: 10088620
APN: 63815
- 160 Sweet Pine Cir
- 196 Paces Mill Trail
- 205 Riverine Dr
- 0 Hamlets Chapel Rd Unit 10024186
- 00 Hamlets Chapel Rd
- 429 Brook Green Ln Unit 21
- 195 Nicks Bend W
- 364 Brook Green Ln Unit 29
- 98 Fox Oak Trail
- 60 Clear Springs Ct Unit 18
- 140 Clear Springs Ct Unit 17
- 49 Clear Springs Ct
- 1269 Manns Chapel Rd
- 164 Blufftonwood Dr Unit 35
- 175 Clear Springs Ct
- 40 Ridgeline Ct Unit 10
- 171 Dairymont Dr
- 187 Dairymont Dr
- 67 Ridgeline Ct Unit 7
- 75 Ridgeline Ct
