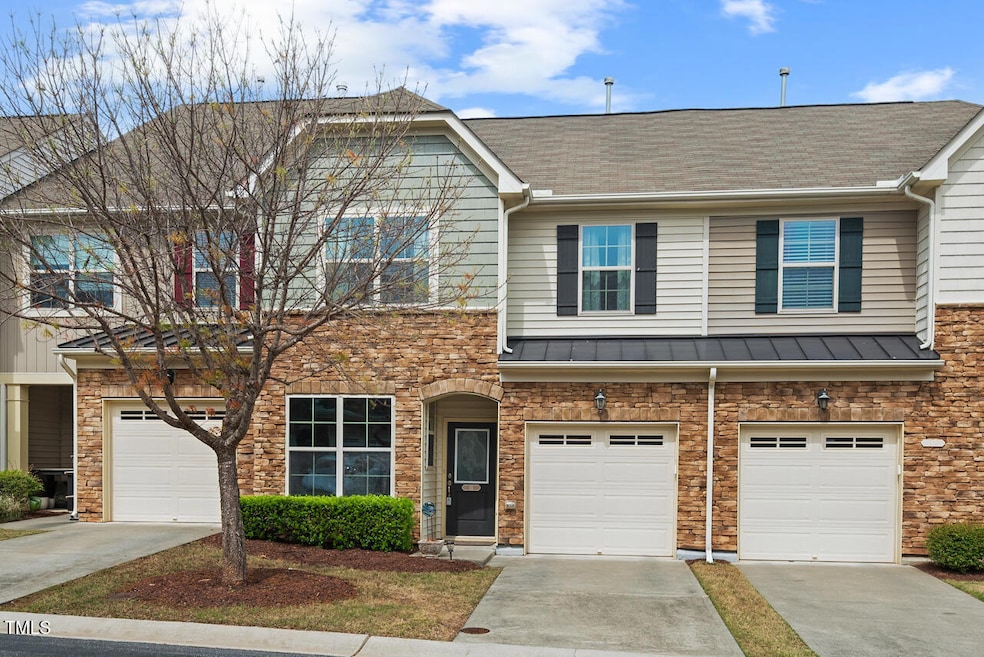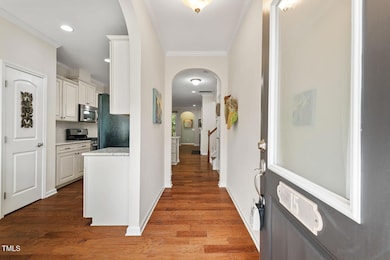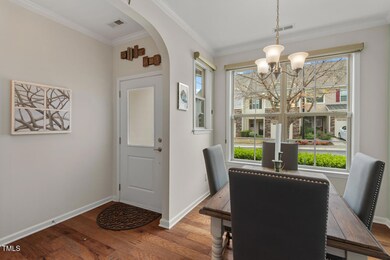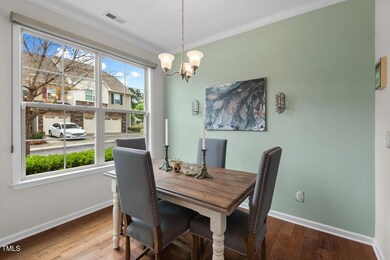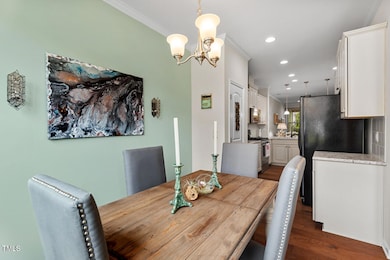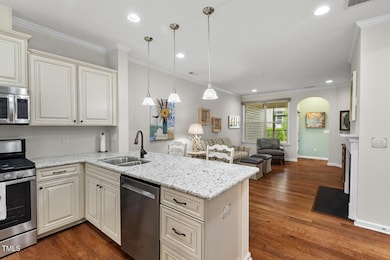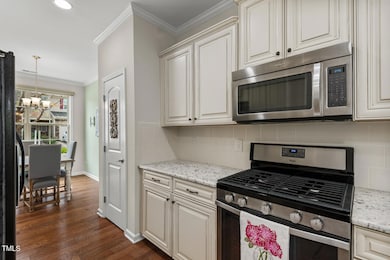
15 Plumas Dr Durham, NC 27705
American Village NeighborhoodEstimated payment $2,834/month
Highlights
- Fitness Center
- Open Floorplan
- Wood Flooring
- In Ground Pool
- Transitional Architecture
- Main Floor Primary Bedroom
About This Home
Well maintained townhouse located in Thompson Ridge. Close to Duke, shopping and downtown Durham. An easy drive to I40 and Chapel Hill. This community is on the Durham Bus Line and within walking distance of Duke Forest trails. A perfect floor plan with the Owner's suite on the main floor. Included downstairs are custom Hunter Douglas roller shades, also a blackout shade in Owner's bedroom. Two bedrooms on the 2nd floor plus a large bonus room. Plenty of storage including a walk-in storage room upstairs. Shaw Engineered Hardwood flooring throughout, except for the upstairs bonus room. Off the living room is a screened porch along with a gravel patio for outdoor entertaining. See a detailed list of the many additions, Including the new dishwaser in 2024. Original owner has lived in this home. There were no pets and smoke free.
Townhouse Details
Home Type
- Townhome
Est. Annual Taxes
- $3,965
Year Built
- Built in 2013
Lot Details
- Two or More Common Walls
- Landscaped
- Back Yard
HOA Fees
- $188 Monthly HOA Fees
Parking
- 1 Car Attached Garage
- Private Driveway
Home Design
- Transitional Architecture
- Slab Foundation
- Frame Construction
- Shingle Roof
- Vinyl Siding
Interior Spaces
- 1,917 Sq Ft Home
- 2-Story Property
- Open Floorplan
- Gas Log Fireplace
- Entrance Foyer
- Living Room with Fireplace
- Combination Kitchen and Dining Room
- Bonus Room
- Screened Porch
- Home Security System
- Laundry on main level
Kitchen
- Breakfast Bar
- Gas Range
- Microwave
- Dishwasher
- Kitchen Island
- Granite Countertops
Flooring
- Wood
- Carpet
- Tile
- Vinyl
Bedrooms and Bathrooms
- 3 Bedrooms
- Primary Bedroom on Main
- Walk-In Closet
- Double Vanity
- Bathtub with Shower
- Shower Only
Outdoor Features
- In Ground Pool
- Patio
Schools
- Forest View Elementary School
- Brogden Middle School
- Riverside High School
Utilities
- Forced Air Heating and Cooling System
- Heating System Uses Gas
- Heating System Uses Natural Gas
- Electric Water Heater
- High Speed Internet
- Cable TV Available
Listing and Financial Details
- Assessor Parcel Number 268
Community Details
Overview
- Association fees include ground maintenance
- Thompson Ridge Homewoners Association, Inc. Association, Phone Number (919) 847-3003
- Charleston Management Association
- Thompson Ridge Subdivision
- Maintained Community
Recreation
- Fitness Center
- Community Pool
- Dog Park
Security
- Fire and Smoke Detector
Map
Home Values in the Area
Average Home Value in this Area
Tax History
| Year | Tax Paid | Tax Assessment Tax Assessment Total Assessment is a certain percentage of the fair market value that is determined by local assessors to be the total taxable value of land and additions on the property. | Land | Improvement |
|---|---|---|---|---|
| 2024 | $3,966 | $284,312 | $50,000 | $234,312 |
| 2023 | $3,724 | $284,312 | $50,000 | $234,312 |
| 2022 | $3,639 | $284,312 | $50,000 | $234,312 |
| 2021 | $3,622 | $284,312 | $50,000 | $234,312 |
| 2020 | $3,537 | $284,312 | $50,000 | $234,312 |
| 2019 | $3,537 | $284,312 | $50,000 | $234,312 |
| 2018 | $3,168 | $233,533 | $40,000 | $193,533 |
| 2017 | $3,145 | $233,533 | $40,000 | $193,533 |
| 2016 | $3,039 | $233,533 | $40,000 | $193,533 |
| 2015 | $2,566 | $185,347 | $31,000 | $154,347 |
| 2014 | $2,566 | $185,347 | $31,000 | $154,347 |
Property History
| Date | Event | Price | Change | Sq Ft Price |
|---|---|---|---|---|
| 04/20/2025 04/20/25 | Pending | -- | -- | -- |
| 04/17/2025 04/17/25 | For Sale | $415,000 | -- | $216 / Sq Ft |
Deed History
| Date | Type | Sale Price | Title Company |
|---|---|---|---|
| Warranty Deed | $228,000 | None Available |
Mortgage History
| Date | Status | Loan Amount | Loan Type |
|---|---|---|---|
| Open | $306,235 | Credit Line Revolving |
Similar Homes in Durham, NC
Source: Doorify MLS
MLS Number: 10090024
APN: 214114
- 36 Argonaut Dr
- 19 Sangre de Cristo Dr
- 114 Mt Evans Dr
- 10 Georgetown Ct
- 5 Quintin Place
- 4436 Talcott Dr
- 210 Silas St
- 4022 Neal Rd
- 4108 Kismet Dr
- 15 Providence Ct
- 65 Forest Oaks Dr
- 5 Galway Glenn Ln
- 14 Tarawa Terrace
- 53 Forest Oaks Dr
- 3818 Hillgrand Dr
- 4229 American Dr Unit F
- 3910 Hillgrand Dr
- 3907 Inwood Dr
- 2224 Conestoga Dr
- 4709 Stafford Dr
