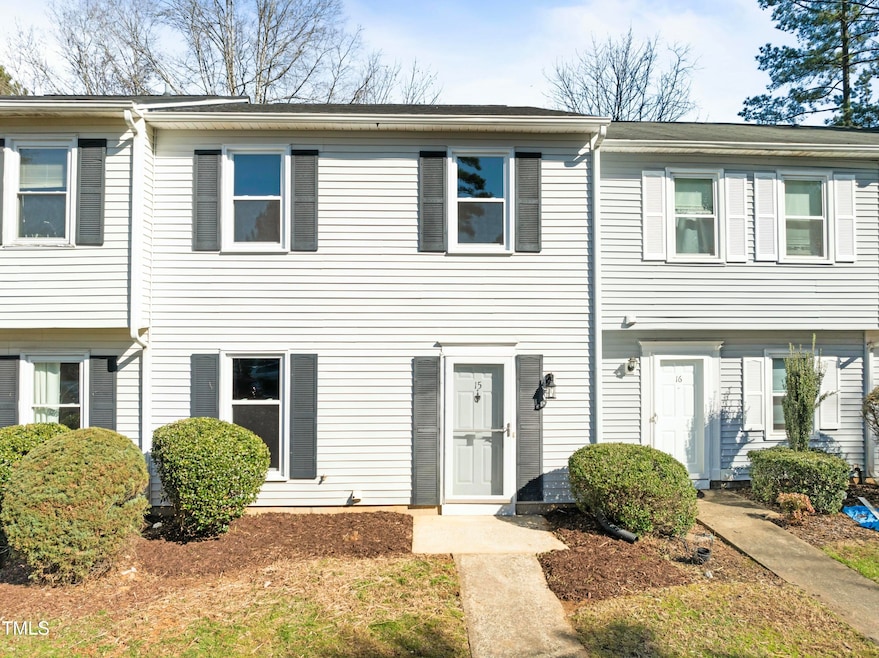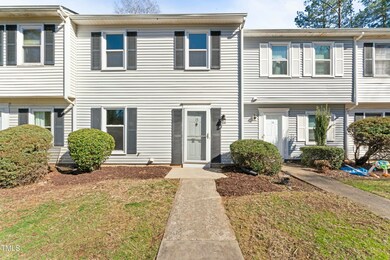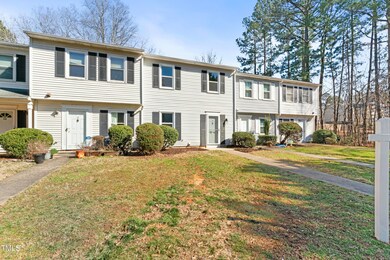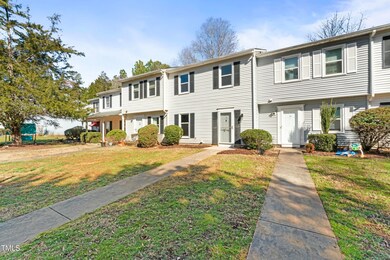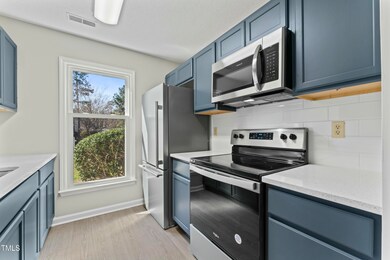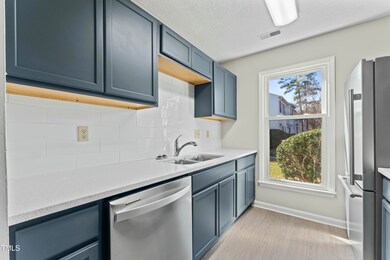
15 Providence Ct Durham, NC 27705
3
Beds
1.5
Baths
1,260
Sq Ft
$84/mo
HOA Fee
Highlights
- Transitional Architecture
- Stainless Steel Appliances
- Patio
- Den
- Rear Porch
- Grass Field
About This Home
As of March 2025Freshly renovated Beauty! Brand New Kitchen! Brand new floors throughout! New Windows! New paint, New Water heater, New Stainless Steel appliances, must see
Townhouse Details
Home Type
- Townhome
Est. Annual Taxes
- $1,668
Year Built
- Built in 1982 | Remodeled
Lot Details
- Property fronts a private road
- Two or More Common Walls
HOA Fees
- $84 Monthly HOA Fees
Home Design
- Transitional Architecture
- Brick Foundation
- Shingle Roof
- Vinyl Siding
Interior Spaces
- 1,260 Sq Ft Home
- 2-Story Property
- ENERGY STAR Qualified Windows
- Den
Kitchen
- Convection Oven
- Electric Oven
- Free-Standing Electric Oven
- Free-Standing Electric Range
- Range Hood
- Microwave
- ENERGY STAR Qualified Freezer
- ENERGY STAR Qualified Refrigerator
- Plumbed For Ice Maker
- ENERGY STAR Qualified Dishwasher
- Stainless Steel Appliances
Flooring
- Carpet
- Luxury Vinyl Tile
- Vinyl
Bedrooms and Bathrooms
- 3 Bedrooms
Laundry
- Laundry in Hall
- Laundry on main level
- ENERGY STAR Qualified Dryer
- Washer and Dryer
- ENERGY STAR Qualified Washer
Parking
- 2 Parking Spaces
- No Garage
- 2 Open Parking Spaces
- Parking Lot
- Assigned Parking
Outdoor Features
- Patio
- Exterior Lighting
- Outdoor Storage
- Rear Porch
Schools
- Hillandale Elementary School
- Brogden Middle School
- Riverside High School
Horse Facilities and Amenities
- Grass Field
Utilities
- Central Heating and Cooling System
- Heat Pump System
- ENERGY STAR Qualified Water Heater
- Phone Available
- Cable TV Available
Community Details
- Association fees include ground maintenance
- Morgan Property Management Association, Phone Number (919) 479-5762
- Walden Pond Subdivision
- Maintained Community
Listing and Financial Details
- Property held in a trust
- Assessor Parcel Number 0812-16-7874
Map
Create a Home Valuation Report for This Property
The Home Valuation Report is an in-depth analysis detailing your home's value as well as a comparison with similar homes in the area
Home Values in the Area
Average Home Value in this Area
Property History
| Date | Event | Price | Change | Sq Ft Price |
|---|---|---|---|---|
| 03/24/2025 03/24/25 | Sold | $250,000 | 0.0% | $198 / Sq Ft |
| 03/03/2025 03/03/25 | Pending | -- | -- | -- |
| 02/27/2025 02/27/25 | Price Changed | $249,900 | -3.9% | $198 / Sq Ft |
| 01/10/2025 01/10/25 | For Sale | $260,000 | +4.4% | $206 / Sq Ft |
| 10/23/2024 10/23/24 | Pending | -- | -- | -- |
| 10/14/2024 10/14/24 | Price Changed | $249,000 | -3.9% | $198 / Sq Ft |
| 09/16/2024 09/16/24 | For Sale | $259,000 | -- | $206 / Sq Ft |
Source: Doorify MLS
Tax History
| Year | Tax Paid | Tax Assessment Tax Assessment Total Assessment is a certain percentage of the fair market value that is determined by local assessors to be the total taxable value of land and additions on the property. | Land | Improvement |
|---|---|---|---|---|
| 2024 | $1,668 | $119,603 | $25,000 | $94,603 |
| 2023 | $1,567 | $119,603 | $25,000 | $94,603 |
| 2022 | $1,531 | $119,603 | $25,000 | $94,603 |
| 2021 | $1,524 | $119,603 | $25,000 | $94,603 |
| 2020 | $1,488 | $119,603 | $25,000 | $94,603 |
| 2019 | $1,488 | $119,603 | $25,000 | $94,603 |
| 2018 | $1,237 | $91,172 | $18,000 | $73,172 |
| 2017 | $1,228 | $91,172 | $18,000 | $73,172 |
| 2016 | $1,186 | $91,172 | $18,000 | $73,172 |
| 2015 | $1,368 | $98,822 | $20,500 | $78,322 |
| 2014 | -- | $98,822 | $20,500 | $78,322 |
Source: Public Records
Mortgage History
| Date | Status | Loan Amount | Loan Type |
|---|---|---|---|
| Open | $205,500 | New Conventional | |
| Closed | $205,500 | New Conventional |
Source: Public Records
Deed History
| Date | Type | Sale Price | Title Company |
|---|---|---|---|
| Warranty Deed | $250,000 | Longleaf Title Insurance | |
| Warranty Deed | $250,000 | Longleaf Title Insurance |
Source: Public Records
Similar Homes in Durham, NC
Source: Doorify MLS
MLS Number: 10070142
APN: 174617
Nearby Homes
- 5 Galway Glenn Ln
- 210 Silas St
- 10 Georgetown Ct
- 53 Forest Oaks Dr
- 65 Forest Oaks Dr
- 5 Quintin Place
- 10 Grove Park Rd
- 4108 Kismet Dr
- 3818 Hillgrand Dr
- 4022 Neal Rd
- 3907 Inwood Dr
- 3910 Hillgrand Dr
- 19 Sangre de Cristo Dr
- 36 Argonaut Dr
- 15 Plumas Dr
- 114 Mt Evans Dr
- 404 Andrews Rd
- 4229 American Dr Unit F
- 4436 Talcott Dr
- 14 Tarawa Terrace
