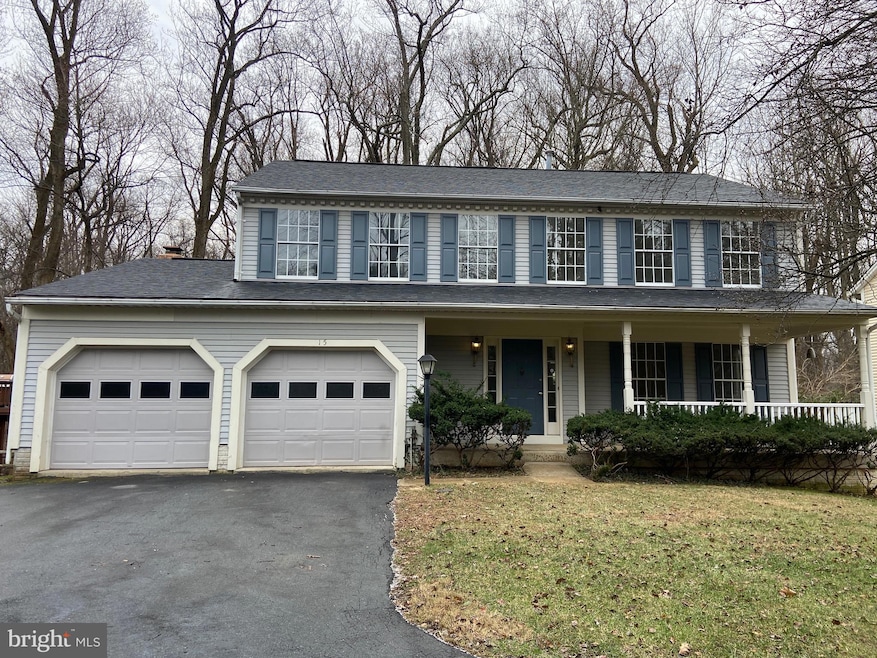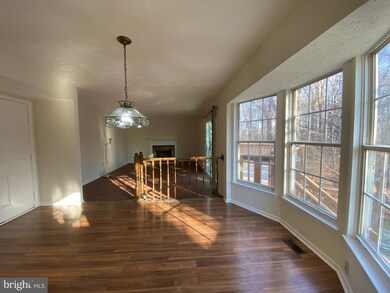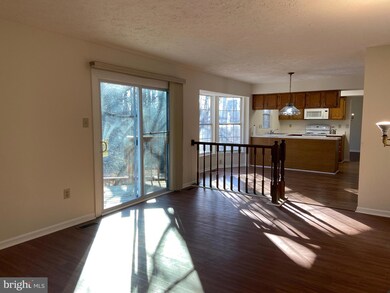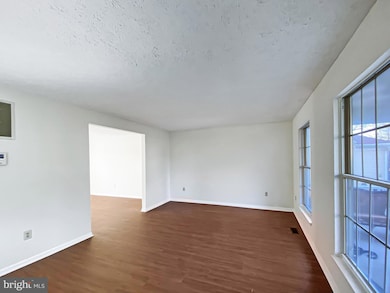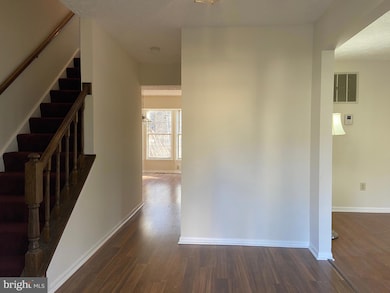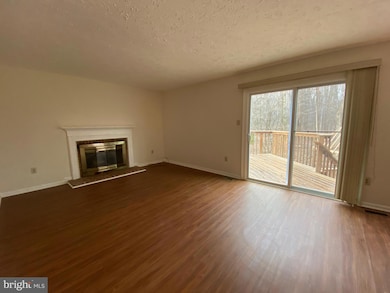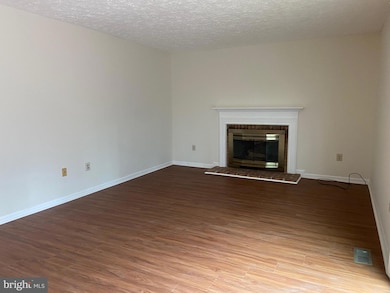
15 Quantum Place Gaithersburg, MD 20877
Highlights
- Spa
- 0.2 Acre Lot
- Deck
- View of Trees or Woods
- Colonial Architecture
- Property is near a park
About This Home
As of March 2025Deadline for Offers Noon Wednesday March 5th.
Price Just REDUCED $ 125,000 over original asking price. Come make this your new home. Make
Welcome to this well-maintained home in the Sought-After Saybrook neighborhood!
The property combines comfort, space, and a wonderful layout perfect for family living. The roof is just a few months old for added peace of mind! New flooring on most of the main level – durable and easy to maintain, recently painted interior throughout. Lots windows throughout the home provide an abundance of natural lighting. Brand new carpet throughout most upstairs for a fresh, cozy feel. Including full bathroom spacious main bedroom. Wonderful back deck which backs up to trees, offering privacy and a peaceful natural backdrop. Perfect for entertaining or relaxing, complete with a hot tub – your own private oasis! This home is ideal for those looking for a solid, comfortable space with room to grow. Whether hosting guests or enjoying quiet time, the thoughtful layout and outdoor space offer the best of both worlds. Home also features unfinished basement to personalize anyway you want, and extra-large 2 car garage Don’t miss out on this great opportunity! Schedule a tour today and see why this could be the perfect place to call home.
Home Details
Home Type
- Single Family
Est. Annual Taxes
- $6,697
Year Built
- Built in 1989
Lot Details
- 8,735 Sq Ft Lot
- Cul-De-Sac
- Landscaped
- Wooded Lot
- Backs to Trees or Woods
- Property is in excellent condition
- Property is zoned R6
HOA Fees
- $81 Monthly HOA Fees
Parking
- 2 Car Attached Garage
Home Design
- Colonial Architecture
- Brick Foundation
- Slab Foundation
- Composition Roof
- Aluminum Siding
Interior Spaces
- Property has 2 Levels
- Traditional Floor Plan
- 1 Fireplace
- Double Pane Windows
- Window Treatments
- Window Screens
- Sliding Doors
- Family Room Off Kitchen
- Dining Area
- Views of Woods
Kitchen
- Country Kitchen
- Double Oven
- Dishwasher
- Disposal
Flooring
- Carpet
- Laminate
- Slate Flooring
- Ceramic Tile
Bedrooms and Bathrooms
- 4 Bedrooms
Basement
- Walk-Out Basement
- Basement Fills Entire Space Under The House
- Sump Pump
Outdoor Features
- Spa
- Deck
- Porch
Location
- Property is near a park
Utilities
- Forced Air Heating and Cooling System
- 220 Volts
- Natural Gas Water Heater
- Cable TV Available
Listing and Financial Details
- Tax Lot 42
- Assessor Parcel Number 160902695454
Community Details
Overview
- Association fees include management, pool(s), recreation facility
- Saybrooke Subdivision, Mchenry Floorplan
Recreation
- Tennis Courts
Map
Home Values in the Area
Average Home Value in this Area
Property History
| Date | Event | Price | Change | Sq Ft Price |
|---|---|---|---|---|
| 03/18/2025 03/18/25 | Sold | $618,000 | +7.5% | $286 / Sq Ft |
| 03/05/2025 03/05/25 | Pending | -- | -- | -- |
| 03/02/2025 03/02/25 | Price Changed | $575,000 | -14.8% | $266 / Sq Ft |
| 01/27/2025 01/27/25 | Price Changed | $675,000 | -3.6% | $313 / Sq Ft |
| 12/31/2024 12/31/24 | For Sale | $700,000 | -- | $324 / Sq Ft |
Tax History
| Year | Tax Paid | Tax Assessment Tax Assessment Total Assessment is a certain percentage of the fair market value that is determined by local assessors to be the total taxable value of land and additions on the property. | Land | Improvement |
|---|---|---|---|---|
| 2024 | $6,697 | $483,967 | $0 | $0 |
| 2023 | $5,589 | $455,000 | $189,400 | $265,600 |
| 2022 | $5,277 | $442,067 | $0 | $0 |
| 2021 | $2,726 | $429,133 | $0 | $0 |
| 2020 | $2,726 | $416,200 | $189,400 | $226,800 |
| 2019 | $4,897 | $413,567 | $0 | $0 |
| 2018 | $2,711 | $410,933 | $0 | $0 |
| 2017 | $2,859 | $408,300 | $0 | $0 |
| 2016 | -- | $393,833 | $0 | $0 |
| 2015 | $4,508 | $379,367 | $0 | $0 |
| 2014 | $4,508 | $364,900 | $0 | $0 |
Deed History
| Date | Type | Sale Price | Title Company |
|---|---|---|---|
| Deed | $618,000 | First American Title | |
| Deed | $618,000 | First American Title | |
| Deed | $210,000 | -- |
Similar Homes in Gaithersburg, MD
Source: Bright MLS
MLS Number: MDMC2158934
APN: 09-02695454
- 7 Linden Hall Ct
- 106 Linden Hall Ln
- 206 Fairgrove Cir
- 17767 Larchmont Terrace
- 117 Billingsgate Ln
- 32 Brian Ct
- 58 State Ct
- 10 Nina Ct
- 8307 Boundary St
- 48 Standard Ct
- 206 Grove Ave
- 428 Girard St Unit 176 (T-4)
- 18011 Fence Post Ct
- 8645 Watershed Ct
- 8419 Meadow Green Way
- 8329 Crooked Pine Ct
- 448 Girard St Unit 319/T2
- 440 Girard St Unit 101
- 430 Girard St Unit T1
- 17724 Topfield Dr
