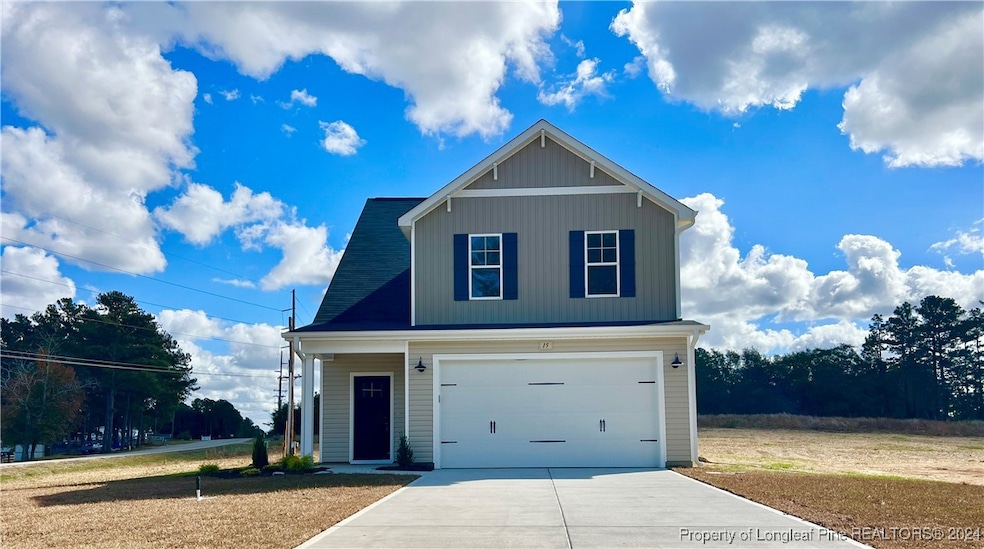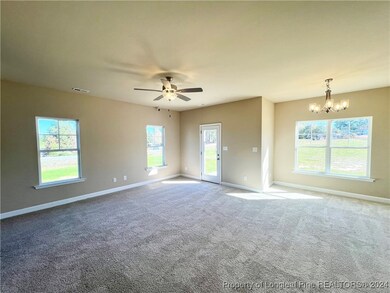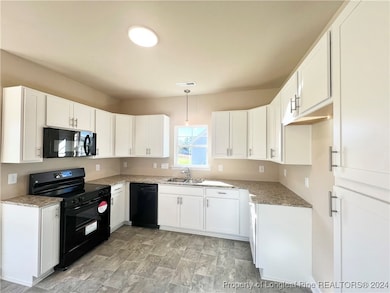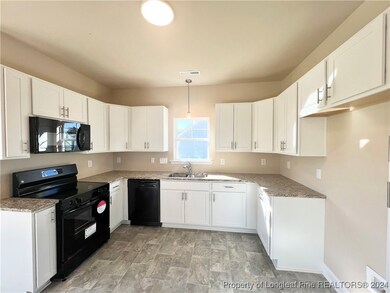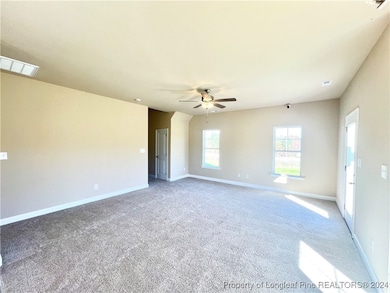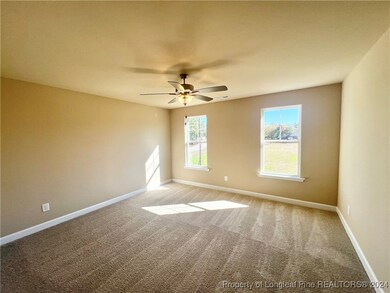
15 Red Bird Dr Cameron, NC 28326
Estimated payment $1,632/month
Highlights
- New Construction
- No HOA
- Walk-In Closet
- Granite Countertops
- 2 Car Attached Garage
- Patio
About This Home
Welcome to Hunter's Dream Homes! This is a spacious/open concept layout downstairs. The kitchen boasts a island that over looks the dining and living areas. With an extra large family room, the plan is a perfect home for family gatherings and entertaining! Upstairs you will find 3 bedrooms to include the Owner suite! The Owner Suite has a spacious bathroom with dual vanities and HUGE walk-in closet. The laundry room finishes off the upstairs! This plan has it all! No HOA!
Designed for Living by Hunter's Dream Homes! Short drive to Ft Liberty, easy drive to Sanford, Southern Pines and Raleigh!
Pre-sales available!
Home Details
Home Type
- Single Family
Est. Annual Taxes
- $166
Year Built
- Built in 2024 | New Construction
Parking
- 2 Car Attached Garage
Home Design
- Slab Foundation
- Board and Batten Siding
- Vinyl Siding
Interior Spaces
- 1,494 Sq Ft Home
- 2-Story Property
- Family Room
- Laundry on upper level
Kitchen
- Range
- Microwave
- Dishwasher
- Kitchen Island
- Granite Countertops
Flooring
- Carpet
- Vinyl
Bedrooms and Bathrooms
- 3 Bedrooms
- Walk-In Closet
Schools
- Harnett Co Schools Middle School
- Harnett Co Schools High School
Utilities
- Heat Pump System
- Septic Tank
Additional Features
- Patio
- 0.73 Acre Lot
Community Details
- No Home Owners Association
- Cameron Subdivision
Listing and Financial Details
- Home warranty included in the sale of the property
- Tax Lot 1
- Assessor Parcel Number 9575-24-3974
- Seller Considering Concessions
Map
Home Values in the Area
Average Home Value in this Area
Tax History
| Year | Tax Paid | Tax Assessment Tax Assessment Total Assessment is a certain percentage of the fair market value that is determined by local assessors to be the total taxable value of land and additions on the property. | Land | Improvement |
|---|---|---|---|---|
| 2024 | $166 | $23,300 | $0 | $0 |
| 2023 | $166 | $23,300 | $0 | $0 |
| 2022 | $134 | $18,810 | $0 | $0 |
| 2020 | $621 | $71,400 | $0 | $0 |
| 2019 | $621 | $71,400 | $0 | $0 |
| 2018 | $607 | $71,400 | $0 | $0 |
| 2017 | $607 | $71,400 | $0 | $0 |
| 2016 | $187 | $22,000 | $0 | $0 |
| 2015 | -- | $22,000 | $0 | $0 |
| 2014 | -- | $22,000 | $0 | $0 |
Property History
| Date | Event | Price | Change | Sq Ft Price |
|---|---|---|---|---|
| 02/17/2025 02/17/25 | Price Changed | $289,900 | -3.3% | $194 / Sq Ft |
| 10/30/2024 10/30/24 | For Sale | $299,900 | -- | $201 / Sq Ft |
Deed History
| Date | Type | Sale Price | Title Company |
|---|---|---|---|
| Quit Claim Deed | -- | -- |
Mortgage History
| Date | Status | Loan Amount | Loan Type |
|---|---|---|---|
| Open | $224,515 | Construction |
Similar Homes in Cameron, NC
Source: Longleaf Pine REALTORS®
MLS Number: 734239
APN: 099575 0160 18
- 29 Red Bird Dr
- 75 Gold Finch Cir
- 51 Brafford Estates Dr
- 146 Box Elder Terrace
- 33 Alberta Ln Unit 1155
- 157 Beacon Ln
- 661 Cameron Hill Rd
- 1471 N Carolina 24
- 104 Beacon Ln
- 0 Cameron Hill (Lot 3) Rd
- 0 Cameron Hill (Lot 4) Rd
- 0 Cameron Hill (Lot 2) Rd
- 0 Cameron Hill (Lot 1) Rd Unit 736441
- 19 Connecticut Way
- 1076 Cameron Hill Rd
- 106 Lockwood Dr
- 1275 Cameron Hill Rd
- 20 Independence Way
- 352 Asheford Way
- 136 Virginia Ln
