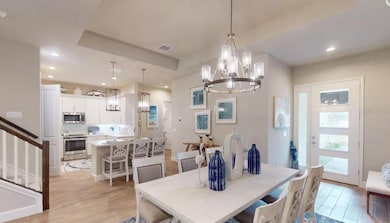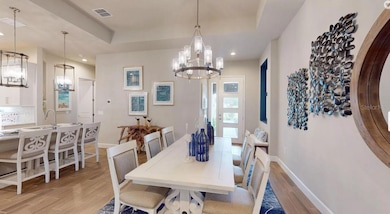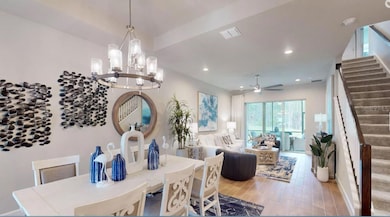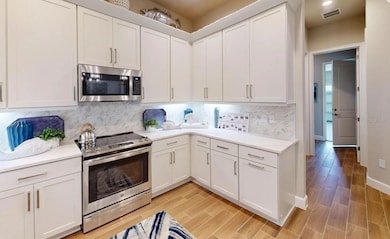
15 Regency Rd Ormond Beach, FL 32110
Plantation Bay NeighborhoodEstimated payment $3,057/month
Highlights
- Lake Front
- Fitness Center
- Home fronts a pond
- Golf Course Community
- New Construction
- Gated Community
About This Home
BRAND NEW PHASE! The Blossom II is a two-story townhome with 3 bedrooms and 3 bathrooms blending comfort with sophistication. Beautiful lake front location! The open first floor distinctively separates the space with a well-appointed kitchen open to the dining and living rooms. Upstairs, you will find a generous size bonus room with tray ceiling and an additional bedroom with walk in closet plus full bath. The Blossom II is not just a home but a place for cherished memories. Features include deluxe kitchen, 10' ceilings, tray ceilings, open plan, screened and covered lanai, paver drive and much more! Sub. Assoc. of 264/month includes, internet, Hotwire Access TV package, lawn, irrigation maintenance & roof. BRAND NEW STATE OF THE ART CLUBHOUSE NOW OPEN! PICTURES ARE OF A FURNISHED MODEL AND NOT ACTUAL HOME. HBW Home Warranty included. Substantial discounts to the club if buyer joins within 30 days of closing.
Townhouse Details
Home Type
- Townhome
Est. Annual Taxes
- $1,417
Year Built
- Built in 2025 | New Construction
Lot Details
- 4,080 Sq Ft Lot
- Lot Dimensions are 34 x 120
- Home fronts a pond
- Lake Front
- South Facing Home
HOA Fees
Parking
- 2 Car Attached Garage
Property Views
- Lake
- Pond
Home Design
- Contemporary Architecture
- Bi-Level Home
- Slab Foundation
- Shingle Roof
- Block Exterior
- Stucco
Interior Spaces
- 2,078 Sq Ft Home
- Open Floorplan
- Tray Ceiling
- High Ceiling
- Sliding Doors
- Combination Dining and Living Room
- Bonus Room
- Laundry Room
Kitchen
- Microwave
- Dishwasher
- Stone Countertops
- Disposal
Flooring
- Carpet
- Tile
Bedrooms and Bathrooms
- 3 Bedrooms
- Primary Bedroom on Main
- Walk-In Closet
- 3 Full Bathrooms
Outdoor Features
- Covered patio or porch
Utilities
- Central Heating and Cooling System
- Heat Pump System
- Underground Utilities
- Electric Water Heater
Listing and Financial Details
- Visit Down Payment Resource Website
- Legal Lot and Block 68 / 68
- Assessor Parcel Number 09-13-31-5120-2AF9B-0680
- $1,312 per year additional tax assessments
Community Details
Overview
- Association fees include 24-Hour Guard, maintenance structure, private road
- Southern States Association, Phone Number (386) 446-6333
- Westlake Property Owners Assoc. Association
- Built by ICI Homes
- Plantation Bay Subdivision, Blossom Ii Floorplan
- The community has rules related to deed restrictions, allowable golf cart usage in the community
Amenities
- Restaurant
- Clubhouse
Recreation
- Golf Course Community
- Tennis Courts
- Community Playground
- Fitness Center
- Community Pool
- Park
Pet Policy
- Dogs and Cats Allowed
Security
- Security Guard
- Gated Community
Map
Home Values in the Area
Average Home Value in this Area
Property History
| Date | Event | Price | Change | Sq Ft Price |
|---|---|---|---|---|
| 03/05/2025 03/05/25 | Price Changed | $462,543 | -2.6% | $223 / Sq Ft |
| 02/18/2025 02/18/25 | For Sale | $474,900 | -- | $229 / Sq Ft |
Similar Homes in Ormond Beach, FL
Source: Stellar MLS
MLS Number: TB8352158
- 497 Stirling Bridge Dr
- 487 Stirling Bridge Dr
- 440 Stirling Bridge Dr
- 406 Stirling Bridge Dr
- 76 Longridge Ln
- 852 Pinewood Dr
- 64 Longridge Ln
- 455 Stirling Bridge Dr
- 829 Pinewood Dr
- 815 Pinewood Dr
- 264 Stirling Bridge Dr
- 23 Kingswood Ct
- 451 Stirling Bridge Dr
- 481 Stirling Bridge Dr
- 444 Stirling Bridge Dr
- 495 Stirling Bridge Dr
- 449 Stirling Bridge Dr






