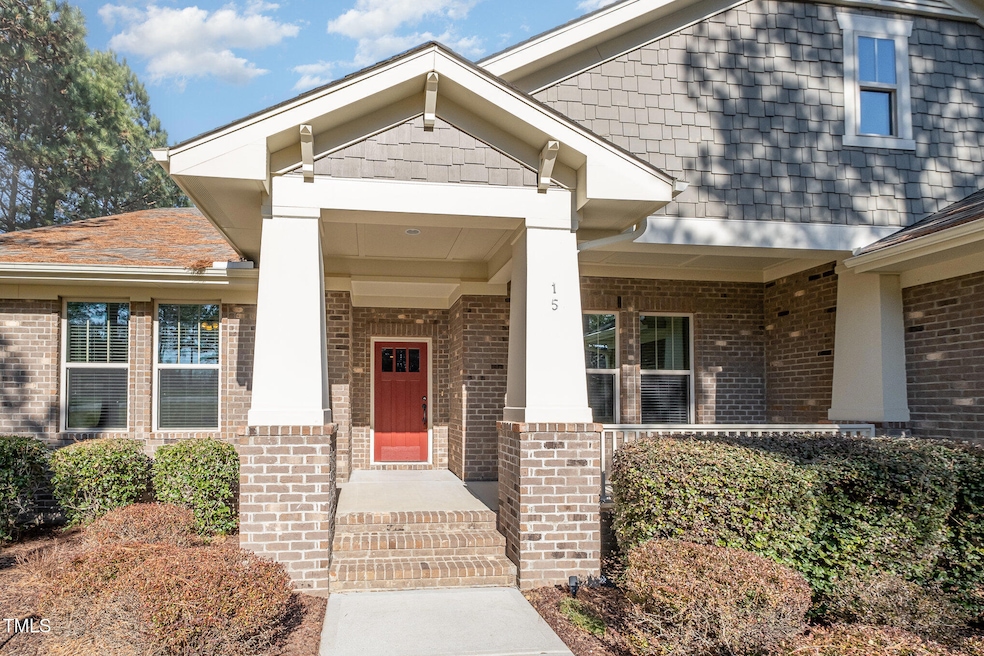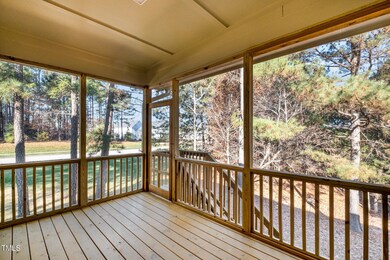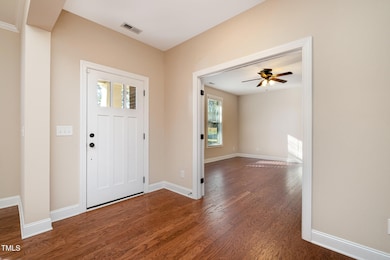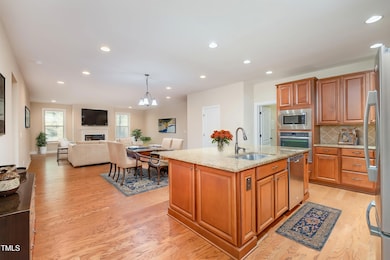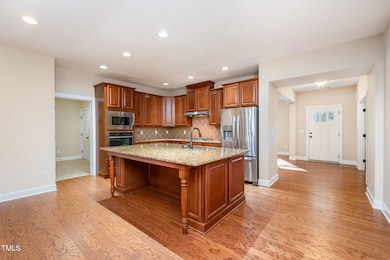
15 Rolling Meadows Ln Chapel Hill, NC 27517
Legacy at Jordan Lake NeighborhoodHighlights
- Golf Course Community
- Fitness Center
- 0.63 Acre Lot
- North Chatham Elementary School Rated A-
- Gated Community
- ENERGY STAR Certified Homes
About This Home
As of March 2025**Welcome Home!** Discover your dream residence in the heart of The Legacy at Jordan Lake. This charming home offers convenient one-level living, perfect for those seeking comfort and accessibility.
The spacious primary bedroom provides a serene view of the backyard and includes an en-suite bathroom, ensuring a private retreat. The open-concept design seamlessly connects the kitchen and living areas, featuring a stunning gas fireplace, sleek granite countertops, stainless steel appliances, and beautiful cabinetry that will delight any home chef.
A versatile front room can serve as a cozy living space or a productive home office, offering flexibility to suit your lifestyle. The oversized dining room is ideal for gatherings and boasts lovely views overlooking the front porch.
Enjoy the outdoors from the large screened porch that extends from the living area, perfect for relaxing or entertaining. With ample parking available, including a spacious three-car garage, this home meets all your needs.
The Legacy at Jordan Lake is a gated neighborhood offering a short-iron golf course, clubhouse, pool, tennis courts, a gym and hiking trails. It is centrally located to most things in the triangle: 25 minutes to RDU, 15 minutes to Apex, 10 minutes to Pittsboro and 20 minutes to Chapel Hill.
Home Details
Home Type
- Single Family
Est. Annual Taxes
- $4,653
Year Built
- Built in 2013
Lot Details
- 0.63 Acre Lot
- Corner Lot
- Partially Wooded Lot
- Landscaped with Trees
- Back Yard
HOA Fees
- $200 Monthly HOA Fees
Parking
- 3 Car Attached Garage
- Side Facing Garage
- Garage Door Opener
- 6 Open Parking Spaces
Home Design
- Transitional Architecture
- Brick Exterior Construction
- Permanent Foundation
- Architectural Shingle Roof
Interior Spaces
- 3,077 Sq Ft Home
- 1-Story Property
- High Ceiling
- Ceiling Fan
- Gas Log Fireplace
- ENERGY STAR Qualified Windows
- Entrance Foyer
- Family Room
- Living Room with Fireplace
- Dining Room
- Screened Porch
- Pull Down Stairs to Attic
- Fire and Smoke Detector
Kitchen
- Eat-In Kitchen
- Built-In Self-Cleaning Convection Oven
- Built-In Electric Oven
- Gas Range
- Microwave
- Ice Maker
- ENERGY STAR Qualified Dishwasher
- Stainless Steel Appliances
- Kitchen Island
- Disposal
Flooring
- Wood
- Carpet
- Tile
Bedrooms and Bathrooms
- 4 Bedrooms
- 3 Full Bathrooms
Laundry
- Laundry Room
- Laundry on main level
Eco-Friendly Details
- ENERGY STAR Certified Homes
Schools
- N Chatham Elementary School
- Margaret B Pollard Middle School
- Seaforth High School
Utilities
- Forced Air Heating and Cooling System
- Underground Utilities
- Natural Gas Connected
- Gas Water Heater
- Community Sewer or Septic
- Phone Available
- Cable TV Available
Listing and Financial Details
- Assessor Parcel Number 0083557
Community Details
Overview
- C.A.S. Homeowner's Association, Phone Number (910) 295-3791
- Built by Meritage Homes
- The Legacy At Jordan Lake Subdivision
Recreation
- Golf Course Community
- Tennis Courts
- Community Playground
- Fitness Center
- Community Pool
- Park
- Jogging Path
- Trails
Additional Features
- Clubhouse
- Gated Community
Map
Home Values in the Area
Average Home Value in this Area
Property History
| Date | Event | Price | Change | Sq Ft Price |
|---|---|---|---|---|
| 03/24/2025 03/24/25 | Sold | $750,000 | -6.3% | $244 / Sq Ft |
| 02/23/2025 02/23/25 | Pending | -- | -- | -- |
| 01/29/2025 01/29/25 | Price Changed | $800,000 | -3.0% | $260 / Sq Ft |
| 12/05/2024 12/05/24 | For Sale | $825,000 | -- | $268 / Sq Ft |
Tax History
| Year | Tax Paid | Tax Assessment Tax Assessment Total Assessment is a certain percentage of the fair market value that is determined by local assessors to be the total taxable value of land and additions on the property. | Land | Improvement |
|---|---|---|---|---|
| 2024 | $4,653 | $545,517 | $122,250 | $423,267 |
| 2023 | $4,396 | $545,517 | $122,250 | $423,267 |
| 2022 | $4,396 | $545,517 | $122,250 | $423,267 |
| 2021 | $4,342 | $545,517 | $122,250 | $423,267 |
| 2020 | $3,890 | $483,910 | $142,500 | $341,410 |
| 2019 | $3,890 | $483,910 | $142,500 | $341,410 |
| 2018 | $3,663 | $483,910 | $142,500 | $341,410 |
| 2017 | $3,663 | $483,910 | $142,500 | $341,410 |
| 2016 | $3,617 | $473,969 | $150,000 | $323,969 |
| 2015 | $5,986 | $150,000 | $150,000 | $0 |
| 2014 | $1,065 | $150,000 | $150,000 | $0 |
| 2013 | -- | $150,000 | $150,000 | $0 |
Mortgage History
| Date | Status | Loan Amount | Loan Type |
|---|---|---|---|
| Open | $562,500 | New Conventional | |
| Previous Owner | $300,000 | New Conventional |
Deed History
| Date | Type | Sale Price | Title Company |
|---|---|---|---|
| Warranty Deed | $750,000 | None Listed On Document | |
| Gift Deed | -- | Alexander William G | |
| Gift Deed | -- | None Available | |
| Special Warranty Deed | $388,500 | None Available | |
| Special Warranty Deed | $4,000,000 | None Available | |
| Special Warranty Deed | $6,150,000 | None Available |
About the Listing Agent

Dana Wicker Cantrell is a distinguished real estate professional based in Chapel Hill, NC, consistently praised by clients as attentive, honest, personable, reliable, trustworthy, experienced, and supportive. Living in Chapel Hill, Dana appreciates the town's central location, vibrant atmosphere as a university hub, and proximity to rivers, lakes, and scenic hiking options. The town's accessibility to both the coast and mountains, along with a short 20-minute drive to a major airport, offers a
Dana's Other Listings
Source: Doorify MLS
MLS Number: 10065959
APN: 83557
- 78 Rolling Meadows Ln
- 7 Village Walk Dr
- 595 Legacy Falls Dr N
- 106 Rolling Meadows Ln
- 296 Two Creeks Loop
- 862 Legacy Falls Dr S
- 286 Two Creeks Loop
- 363 Rolling Meadows Ln
- 156 Stoney Creek Way
- 710 Legacy Falls Dr S
- 151 Swan Lake
- 251 N Crest Dr
- Lot 13 The Preserve
- Lot 11 The Preserve
- Lot 12 The Preserve
- Lot 8 The Preserve
- 1240 The Preserve Trail
- 642 Bear Tree Creek
- 1104 Covered Bridge Trail
- 39 Forked Pine Ct
