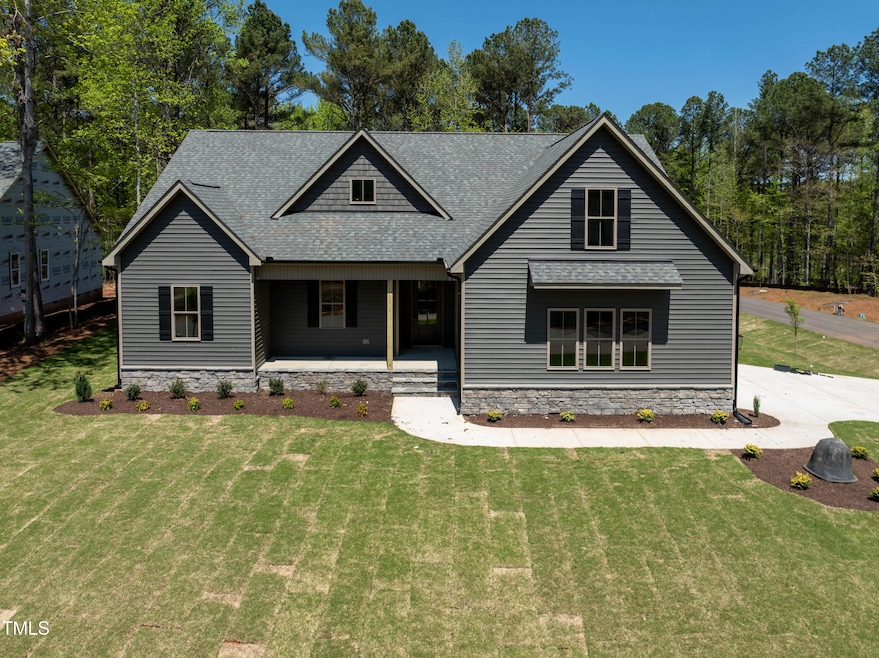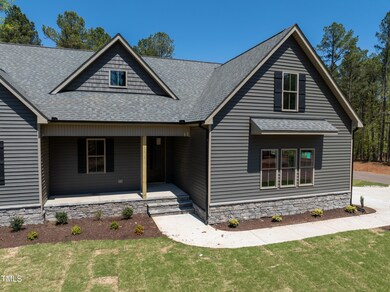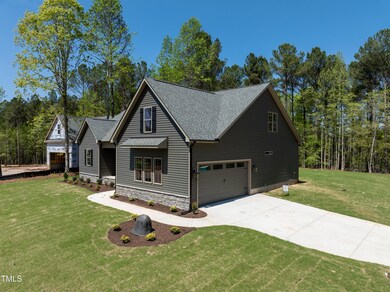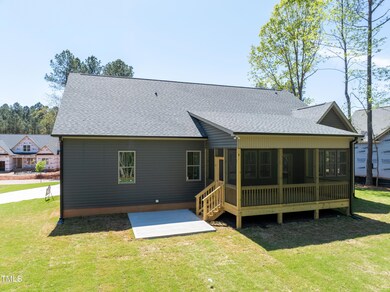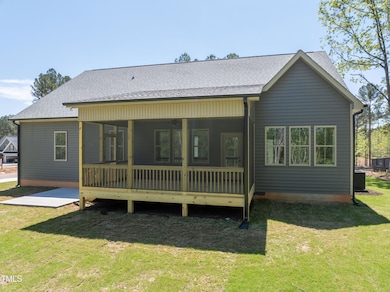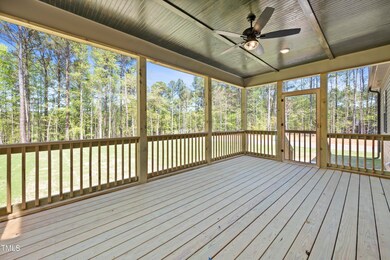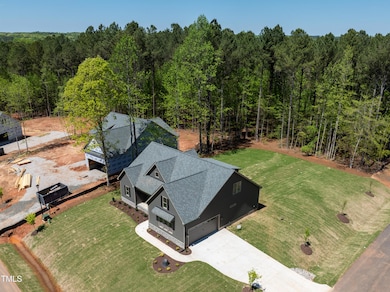
15 Rose Garden Dr Franklinton, NC 27525
Estimated payment $3,846/month
Highlights
- Under Construction
- Main Floor Primary Bedroom
- 2 Car Attached Garage
- 1.5-Story Property
- Bonus Room
- Handicap Accessible
About This Home
This custom-built Braelynn Homes ranch boasts an upstairs bonus room. Luxurious hardwood-style flooring flows throughout the main living areas.
The kitchen is a chef's dream, featuring quartz countertops, tile backsplash, large painted center island with pendant lights, custom stained cabinets and walk-in pantry. Kitchen seamlessly opens to a spacious dining area with triple windows overlooking the backyard. The owner's suite is a true retreat, offering hardwood-style flooring, Tray ceiling and large walk-in closet, luxurious en-suite with dual vanity and tile walk-in shower. Family room features vaulted ceiling, gas log fireplace and French door leading to screened porch. Other highlights include huge upstairs bonus/game room and walk-in unfinished storage area.
Home Details
Home Type
- Single Family
Year Built
- Built in 2024 | Under Construction
HOA Fees
- $29 Monthly HOA Fees
Parking
- 2 Car Attached Garage
Home Design
- Home is estimated to be completed on 4/30/25
- 1.5-Story Property
- Traditional Architecture
- Block Foundation
- Frame Construction
- Shingle Roof
- Vinyl Siding
Interior Spaces
- 2,159 Sq Ft Home
- Gas Log Fireplace
- Propane Fireplace
- Family Room with Fireplace
- Dining Room
- Bonus Room
Flooring
- Carpet
- Tile
- Luxury Vinyl Tile
Bedrooms and Bathrooms
- 3 Bedrooms
- Primary Bedroom on Main
- 2 Full Bathrooms
Basement
- Block Basement Construction
- Crawl Space
Schools
- Franklinton Elementary And Middle School
- Franklinton High School
Utilities
- Central Air
- Heat Pump System
- Well
- Septic Tank
Additional Features
- Handicap Accessible
- 0.78 Acre Lot
Community Details
- Woodland Park Hoa/Rogers Property Mgmt Association, Phone Number (919) 529-2965
- Built by Braelynn Homes
- Woodland Park Subdivision
Listing and Financial Details
- Assessor Parcel Number 1845-17-4685
Map
Home Values in the Area
Average Home Value in this Area
Property History
| Date | Event | Price | Change | Sq Ft Price |
|---|---|---|---|---|
| 02/16/2025 02/16/25 | Pending | -- | -- | -- |
| 02/16/2025 02/16/25 | For Sale | $580,000 | -- | $269 / Sq Ft |
Similar Homes in Franklinton, NC
Source: Doorify MLS
MLS Number: 10076886
- 160 Purslane Dr
- 205 Purslane Dr
- 215 Purslane Dr
- 90 Purslane Dr
- 110 Purslane Dr
- 80 Purslane Dr
- 95 Purslane Dr
- 85 Purslane Dr
- 270 Purslane Dr
- 0 Tom Wright Rd
- 40 Paddle Wheel Ct
- 20 Wes Sandling Rd
- 4330 Medicus Ln
- 10 Wes Sandling Rd
- 35 October Glory Way
- 240 Sutherland Dr
- 230 Sutherland Dr
- 35 Flume Rd
- 110 Lilac Dr
- 2030 Lonesome Dove Dr
