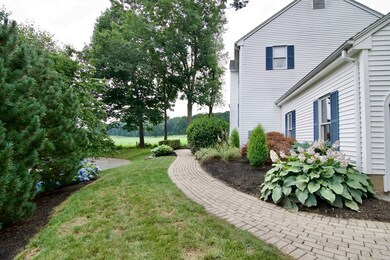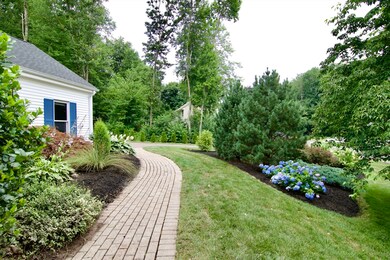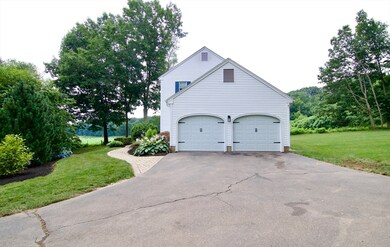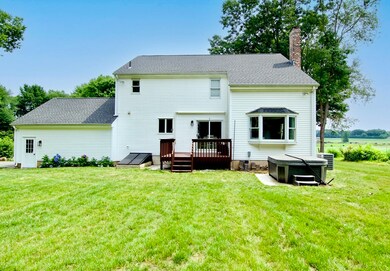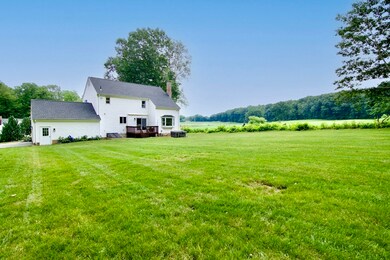
15 Rothe Ln Ellington, CT 06029
Ellington NeighborhoodHighlights
- Colonial Architecture
- Farm
- No HOA
- Deck
- Corner Lot
- 2 Car Attached Garage
About This Home
As of September 2024Looking to find your dream home? Look no further than this exquisite Classic Colonial nestled at the end of a peaceful cul-de-sac, surrounded by natural beauty and tranquility. Recently updated with a charming farm-style influence, this home combines classic elegance with modern comfort.Step inside to discover an expansive, open, and airy floor plan adorned with beautiful floors throughout. The main level features a spacious family room, a cozy sitting room, an elegant dining room, and a large kitchen perfect for culinary enthusiasts. Upstairs, you'll find four bedrooms, including a large master bedroom with a walk-in closet, offering ample space for relaxation and privacy. The master bedroom also boasts a newly renovated modern ensuite bathroom, enhancing its appeal as a private retreat within the home.If you're searching for a serene retreat that blends updated amenities with timeless charm, this home is a dream come true. Schedule a showing today and experience the allu
Co-Listed By
Erica Nunley
Executive Real Estate, Inc.
Last Buyer's Agent
Non Member
Non Member Office
Home Details
Home Type
- Single Family
Est. Annual Taxes
- $7,905
Year Built
- Built in 1994 | Remodeled
Lot Details
- Corner Lot
- Level Lot
- Property is zoned 000
Parking
- 2 Car Attached Garage
- Driveway
- Open Parking
- Off-Street Parking
Home Design
- Colonial Architecture
- Frame Construction
- Shingle Roof
- Concrete Perimeter Foundation
Interior Spaces
- 2,347 Sq Ft Home
- Recessed Lighting
- Living Room with Fireplace
- Ceramic Tile Flooring
- Basement Fills Entire Space Under The House
Kitchen
- Range
- Dishwasher
Bedrooms and Bathrooms
- 4 Bedrooms
- Primary bedroom located on second floor
- Walk-In Closet
- Dual Vanity Sinks in Primary Bathroom
Laundry
- Laundry on main level
- Dryer
- Washer
Additional Features
- Deck
- Farm
- Central Heating and Cooling System
Community Details
- No Home Owners Association
Map
Home Values in the Area
Average Home Value in this Area
Property History
| Date | Event | Price | Change | Sq Ft Price |
|---|---|---|---|---|
| 09/17/2024 09/17/24 | Sold | $613,700 | +11.6% | $261 / Sq Ft |
| 07/23/2024 07/23/24 | Pending | -- | -- | -- |
| 07/15/2024 07/15/24 | For Sale | $549,900 | +29.4% | $234 / Sq Ft |
| 01/24/2022 01/24/22 | Sold | $425,000 | 0.0% | $120 / Sq Ft |
| 12/11/2021 12/11/21 | Pending | -- | -- | -- |
| 12/03/2021 12/03/21 | For Sale | $425,000 | -- | $120 / Sq Ft |
Tax History
| Year | Tax Paid | Tax Assessment Tax Assessment Total Assessment is a certain percentage of the fair market value that is determined by local assessors to be the total taxable value of land and additions on the property. | Land | Improvement |
|---|---|---|---|---|
| 2024 | $7,905 | $219,580 | $58,560 | $161,020 |
| 2023 | $7,532 | $219,580 | $58,560 | $161,020 |
| 2022 | $7,136 | $219,580 | $58,560 | $161,020 |
| 2021 | $6,939 | $219,580 | $58,560 | $161,020 |
| 2020 | $6,822 | $209,260 | $59,140 | $150,120 |
| 2019 | $6,822 | $209,260 | $59,140 | $150,120 |
| 2016 | $6,382 | $209,260 | $59,140 | $150,120 |
| 2015 | $6,382 | $214,620 | $59,140 | $155,480 |
| 2014 | $6,160 | $214,620 | $59,140 | $155,480 |
Mortgage History
| Date | Status | Loan Amount | Loan Type |
|---|---|---|---|
| Open | $373,700 | Purchase Money Mortgage | |
| Previous Owner | $403,750 | Purchase Money Mortgage | |
| Previous Owner | $200,000 | Adjustable Rate Mortgage/ARM | |
| Previous Owner | $52,000 | No Value Available | |
| Previous Owner | $206,000 | No Value Available | |
| Previous Owner | $185,000 | Unknown |
Deed History
| Date | Type | Sale Price | Title Company |
|---|---|---|---|
| Warranty Deed | $613,700 | None Available | |
| Warranty Deed | $425,000 | None Available | |
| Warranty Deed | $231,700 | -- |
Similar Homes in Ellington, CT
Source: MLS Property Information Network (MLS PIN)
MLS Number: 73264311
APN: ELLI-000008-000025
- 239 Windsorville Rd
- 19 Jonathan Dr
- 1 Abbott Rd Unit 11
- 4 Jonathan Dr
- 277 Windsorville Rd
- 8 Brittanis Way
- 273 Skinner Rd
- 7 Eagle Dr
- 51 Gerald Dr
- 1 Neiderwerfer Rd
- 119 Tripp Rd
- 9 Ridgeview Dr
- 46 Carson Way
- 21 Wellwood Cir
- 85 Franklin St
- 72 Rockville Rd
- 75 Windermere Village Rd Unit 75
- 52 Grand Blvd Unit 52
- 33 Burke Rd
- 23 Oakview Place

