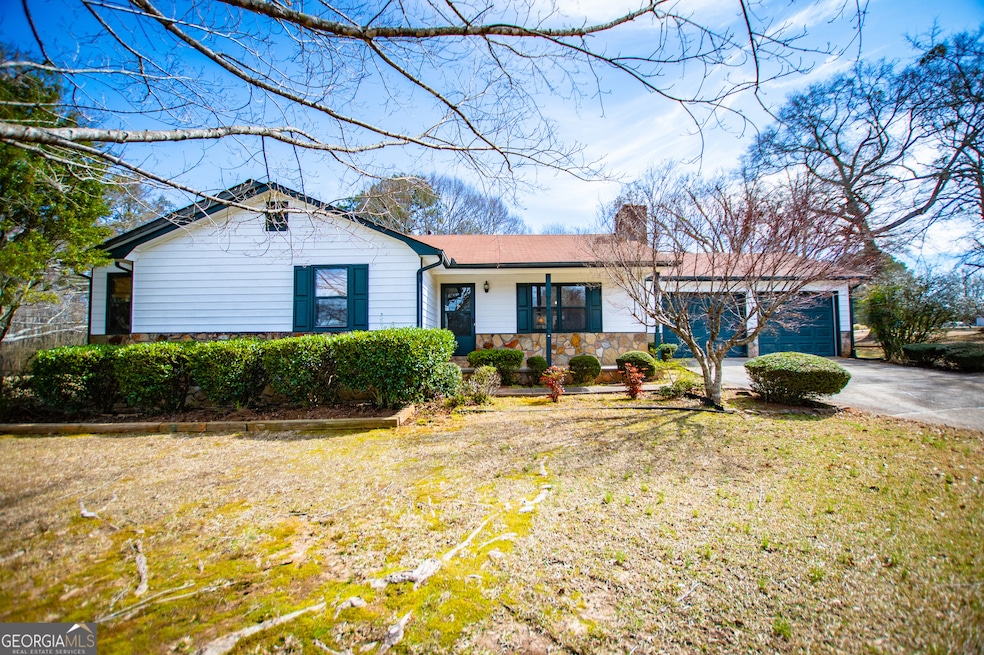
$359,900
- 4 Beds
- 2.5 Baths
- 2,140 Sq Ft
- 732 Sandhill Shady Grove Rd
- Carrollton, GA
Charming two-story southern home awaits you in the country side. Nestled on 3.69 acres. Convenient (10 minutes) to interstate 20, Carrollton, and Villa Rica, GA. Peaceful living and modern convenience. Home has 4 bedrooms and 2.5 baths. Plenty of room for family and guests alike! For auto enthusiasts or hobbists there is a Appr. 35x40 block garage with 4 roll up doors and 1 walk in door, 9 stalls
Ryan Gehris Unreal Estate Brokerage
