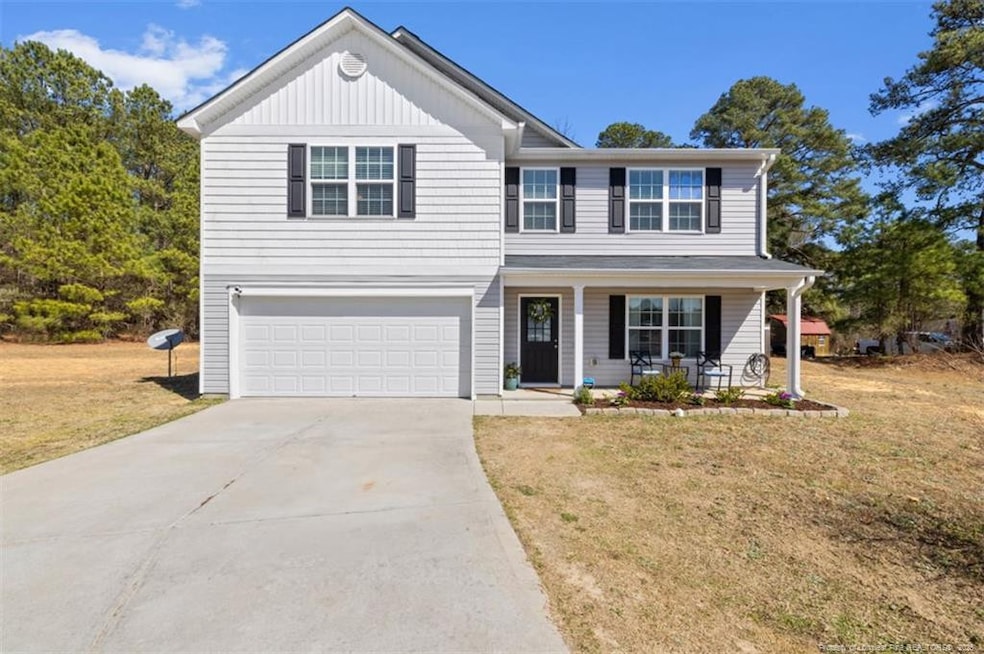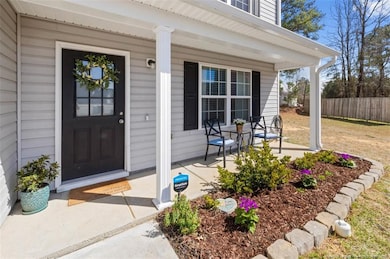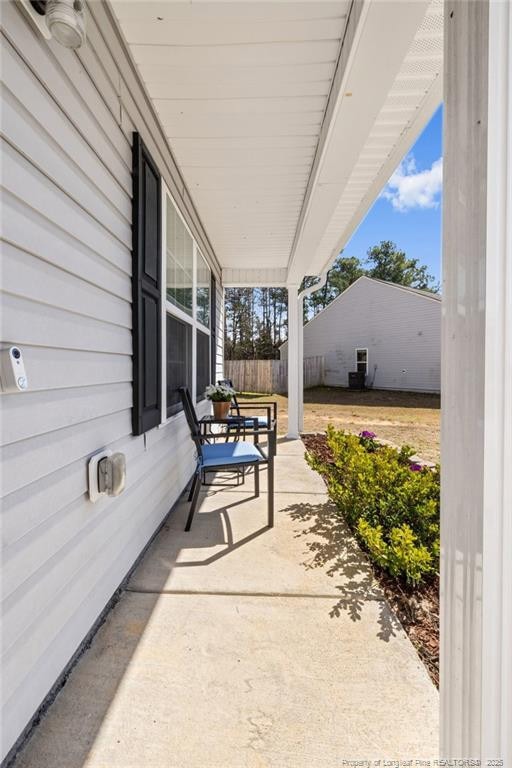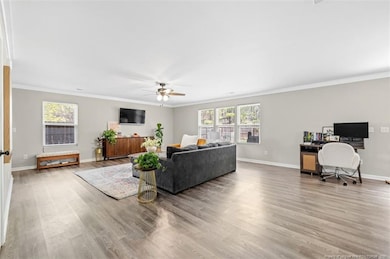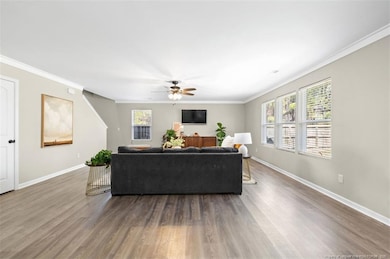
15 Summerwood Ln Lillington, NC 27546
Estimated payment $2,236/month
Highlights
- No HOA
- Cul-De-Sac
- Separate Shower in Primary Bathroom
- Covered patio or porch
- 2 Car Attached Garage
- Double Vanity
About This Home
Welcome to this beautiful 3-bedroom, 2.5-bath home w/ Bonus Loft upstairs & Flex Room downstairs. Nestled in a cul-de-sac, the inviting covered front porch sets the stage for a warm welcome. Inside, a versatile office/flex space offers ideal functionality, while the spacious living room flows seamlessly into the dining area and the kitchen which features stainless steel appliances,a pantry, & center island. Refrigerator included. A convenient half bath w/dreamy wallpaper completes the main floor. Upstairs, the HUGE primary suite boasts a big walk-in closet, dual vanities, garden tub, & a sep. shower. Two additional bedrooms,a full guest bath & a cozy loft area provide plenty of space to unwind. The laundry rm is located upstairs for added convenience. Step outside - fenced-in backyard w/ a charming paver patio, perfect for entertaining or relaxing. Don’t miss the opportunity to make this wonderful home yours! Location is accessible to Raleigh or Fay and is 7 miles to Campbell Univ.
Home Details
Home Type
- Single Family
Est. Annual Taxes
- $2,718
Year Built
- Built in 2019
Lot Details
- 0.3 Acre Lot
- Cul-De-Sac
- Property is zoned R10 - Residential Distric
Parking
- 2 Car Attached Garage
Home Design
- Slab Foundation
Interior Spaces
- 2,933 Sq Ft Home
- 2-Story Property
- Ceiling Fan
- Blinds
- Combination Kitchen and Dining Room
- Storage
- Luxury Vinyl Tile Flooring
Kitchen
- Microwave
- Dishwasher
- Kitchen Island
Bedrooms and Bathrooms
- 3 Bedrooms
- Walk-In Closet
- Double Vanity
- Separate Shower in Primary Bathroom
Laundry
- Laundry on upper level
- Washer and Dryer
Outdoor Features
- Covered patio or porch
Schools
- Harnett Central High School
Utilities
- Central Air
- Heat Pump System
Community Details
- No Home Owners Association
- Spring Hill Subdivision
Listing and Financial Details
- Assessor Parcel Number 0549-86-8902
Map
Home Values in the Area
Average Home Value in this Area
Tax History
| Year | Tax Paid | Tax Assessment Tax Assessment Total Assessment is a certain percentage of the fair market value that is determined by local assessors to be the total taxable value of land and additions on the property. | Land | Improvement |
|---|---|---|---|---|
| 2024 | $2,718 | $236,995 | $0 | $0 |
| 2023 | $2,718 | $236,995 | $0 | $0 |
| 2022 | $3,067 | $236,995 | $0 | $0 |
| 2021 | $3,067 | $234,800 | $0 | $0 |
| 2020 | $3,067 | $234,800 | $0 | $0 |
| 2019 | $381 | $234,800 | $0 | $0 |
| 2018 | $381 | $30,000 | $0 | $0 |
| 2017 | $381 | $30,000 | $0 | $0 |
| 2016 | $254 | $20,000 | $0 | $0 |
| 2015 | -- | $20,000 | $0 | $0 |
| 2014 | -- | $20,000 | $0 | $0 |
Property History
| Date | Event | Price | Change | Sq Ft Price |
|---|---|---|---|---|
| 03/17/2025 03/17/25 | For Sale | $359,900 | +9.1% | $123 / Sq Ft |
| 12/15/2023 12/15/23 | Off Market | $330,000 | -- | -- |
| 07/20/2023 07/20/23 | Sold | $330,000 | +1.5% | $108 / Sq Ft |
| 06/15/2023 06/15/23 | Pending | -- | -- | -- |
| 06/07/2023 06/07/23 | For Sale | $325,000 | +53.3% | $107 / Sq Ft |
| 06/27/2020 06/27/20 | Sold | $212,000 | -7.8% | $70 / Sq Ft |
| 05/12/2020 05/12/20 | Pending | -- | -- | -- |
| 02/02/2020 02/02/20 | For Sale | $229,999 | +20.7% | $76 / Sq Ft |
| 03/15/2019 03/15/19 | Sold | $190,490 | 0.0% | $63 / Sq Ft |
| 12/20/2018 12/20/18 | Pending | -- | -- | -- |
| 05/07/2018 05/07/18 | For Sale | $190,490 | -- | $63 / Sq Ft |
Deed History
| Date | Type | Sale Price | Title Company |
|---|---|---|---|
| Warranty Deed | $212,000 | None Available | |
| Special Warranty Deed | $192,500 | None Available | |
| Special Warranty Deed | $190,500 | None Available | |
| Warranty Deed | $116,000 | None Available |
Mortgage History
| Date | Status | Loan Amount | Loan Type |
|---|---|---|---|
| Open | $187,000 | VA | |
| Previous Owner | $143,000 | New Conventional | |
| Previous Owner | $190,490 | VA |
Similar Homes in the area
Source: Doorify MLS
MLS Number: LP740044
APN: 100549 0323 14
- 148 Summerwood Ln
- 126 Thimbleweed Ln
- 189 Zenobia Ave
- 21-22 Fuller Dr
- 45-47 Fuller Dr
- Lt 26 Zenobia Ave
- 42 Patterson St
- 82 Little Creek Dr
- 223 Little Creek Dr
- 106 Little Creek Dr
- 213 Little Creek Dr
- 305 Little Creek Dr
- 96 Little Creek Dr
- 326 Little Creek Dr
- 70 Little Creek Dr
- 124 Little Creek Dr
- 193 Little Creek Dr
- 163 Little Creek Dr
- 183 Little Creek Dr
- 173 Little Creek Dr
