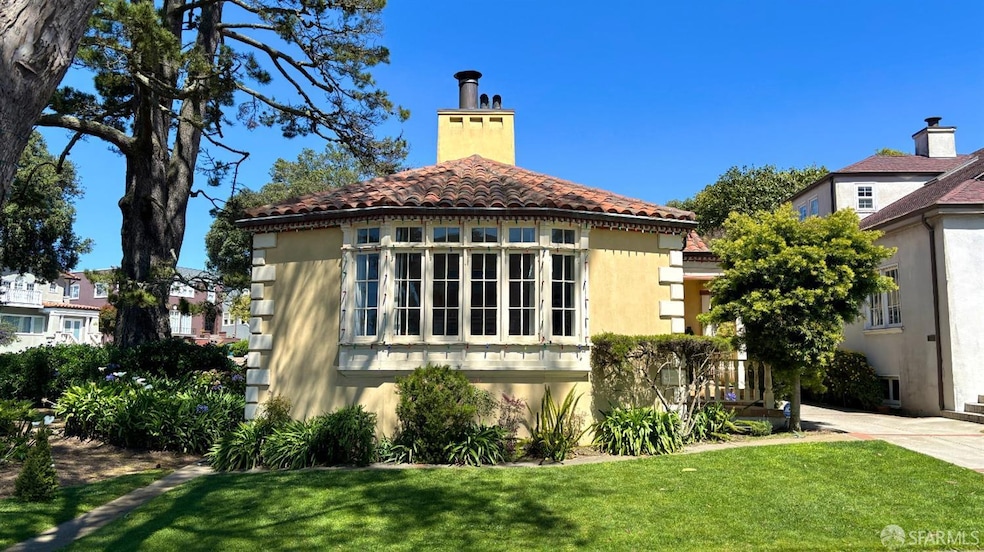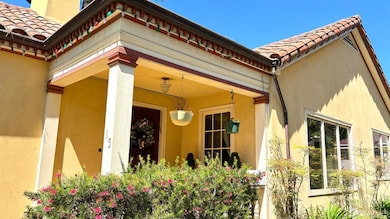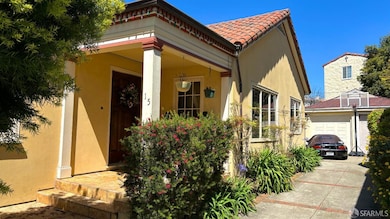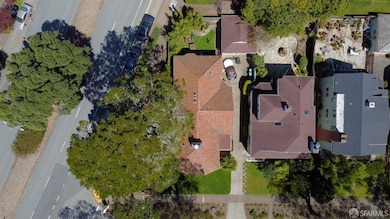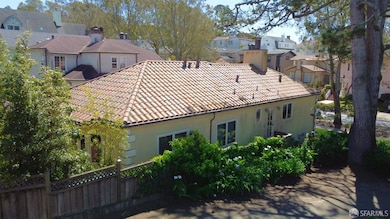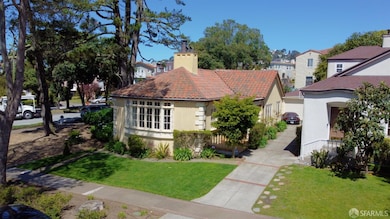
15 Terrace Dr San Francisco, CA 94127
Saint Francis Wood NeighborhoodHighlights
- Sitting Area In Primary Bedroom
- 2-minute walk to West Portal And 14Th Avenue
- Built-In Refrigerator
- Miraloma Elementary School Rated A-
- City Lights View
- Soaking Tub in Primary Bathroom
About This Home
As of July 2024Rare opportunity to live in a historic, architecturally significant home in the most prestigious of St. Francisco Wood! This beautiful one-story detached house features 3 bedrooms, including master suite,2 luxurious bathrooms (1 with jacuzzi), a grand kitchen with granite island bar, built-in top the line appliances, cabinet and an bonus guestroom/work-from-home office in basement. Despites its peaceful settings, the home is conveniently located near West Portal restaurant, shops, Stonestown Galleria Mall and public transportation.
Home Details
Home Type
- Single Family
Est. Annual Taxes
- $19,882
Year Built
- Built in 1921 | Remodeled
Lot Details
- 4,460 Sq Ft Lot
- Back Yard Fenced
- Landscaped
Property Views
- City Lights
- Hills
Home Design
- Spanish Architecture
- Mediterranean Architecture
- Concrete Foundation
- Tile Roof
- Wood Siding
- Stucco
Interior Spaces
- 1,910 Sq Ft Home
- Ceiling Fan
- Skylights
- Wood Burning Fireplace
- Double Pane Windows
- Window Screens
- Formal Entry
- Living Room with Fireplace
- Family or Dining Combination
- Bonus Room
- Storage
Kitchen
- Double Oven
- Built-In Gas Oven
- Built-In Gas Range
- Range Hood
- Built-In Refrigerator
- Plumbed For Ice Maker
- Dishwasher
- Wine Refrigerator
- Kitchen Island
- Granite Countertops
- Disposal
Flooring
- Bamboo
- Wood
- Carpet
Bedrooms and Bathrooms
- Sitting Area In Primary Bedroom
- Main Floor Bedroom
- Walk-In Closet
- 2 Full Bathrooms
- Marble Bathroom Countertops
- Bidet
- Dual Flush Toilets
- Dual Vanity Sinks in Primary Bathroom
- Low Flow Toliet
- Soaking Tub in Primary Bathroom
- Separate Shower
Laundry
- Laundry Room
- Sink Near Laundry
- 220 Volts In Laundry
- Washer and Dryer Hookup
Basement
- Basement Fills Entire Space Under The House
- Laundry in Basement
Home Security
- Carbon Monoxide Detectors
- Fire and Smoke Detector
Parking
- 1 Car Attached Garage
- Electric Vehicle Home Charger
- Front Facing Garage
- Garage Door Opener
- Open Parking
Utilities
- Central Heating
- Heating System Uses Gas
Community Details
- Association fees include common areas
- St. Francis Homes Association, Phone Number (800) 428-5588
Listing and Financial Details
- Assessor Parcel Number 2989-A032
Map
Home Values in the Area
Average Home Value in this Area
Property History
| Date | Event | Price | Change | Sq Ft Price |
|---|---|---|---|---|
| 07/02/2024 07/02/24 | Sold | $2,175,000 | -7.4% | $1,139 / Sq Ft |
| 06/24/2024 06/24/24 | Pending | -- | -- | -- |
| 04/07/2024 04/07/24 | For Sale | $2,350,000 | -- | $1,230 / Sq Ft |
Tax History
| Year | Tax Paid | Tax Assessment Tax Assessment Total Assessment is a certain percentage of the fair market value that is determined by local assessors to be the total taxable value of land and additions on the property. | Land | Improvement |
|---|---|---|---|---|
| 2024 | $19,882 | $1,629,820 | $1,140,876 | $488,944 |
| 2023 | $19,584 | $1,597,863 | $1,118,506 | $479,357 |
| 2022 | $19,214 | $1,566,533 | $1,096,575 | $469,958 |
| 2021 | $18,875 | $1,535,818 | $1,075,074 | $460,744 |
| 2020 | $19,008 | $1,520,071 | $1,064,051 | $456,020 |
| 2019 | $18,307 | $1,490,267 | $1,043,188 | $447,079 |
| 2018 | $17,690 | $1,461,047 | $1,022,734 | $438,313 |
| 2017 | $17,184 | $1,432,400 | $1,002,681 | $429,719 |
| 2016 | $16,912 | $1,404,315 | $983,021 | $421,294 |
| 2015 | $16,703 | $1,383,222 | $968,256 | $414,966 |
| 2014 | $16,263 | $1,356,128 | $949,290 | $406,838 |
Mortgage History
| Date | Status | Loan Amount | Loan Type |
|---|---|---|---|
| Open | $1,761,300 | Construction | |
| Previous Owner | $980,000 | Unknown | |
| Previous Owner | $200,000 | Stand Alone Second | |
| Previous Owner | $500,000 | Credit Line Revolving | |
| Previous Owner | $650,000 | Purchase Money Mortgage | |
| Closed | $100,000 | No Value Available |
Deed History
| Date | Type | Sale Price | Title Company |
|---|---|---|---|
| Grant Deed | $2,175,000 | Chicago Title | |
| Grant Deed | $1,350,000 | Fidelity National Title Co | |
| Grant Deed | $850,000 | First American Title Company |
Similar Homes in San Francisco, CA
Source: San Francisco Association of REALTORS® MLS
MLS Number: 424018134
APN: 2989A-032
- 1496 Portola Dr
- 65 San Pablo Ave
- 140 San Fernando Way
- 61 Allston Way
- 95 Junipero Serra Blvd
- 255 Santa Ana Ave
- 2450 16th Ave
- 235 Lansdale Ave
- 517 Ulloa St
- 2790 19th Ave Unit 14
- 2421 16th Ave
- 306 San Benito Way
- 634-636 Taraval St
- 1380 Monterey Blvd
- 252 Dalewood Way
- 235 Westgate Dr
- 106 Aptos Ave
- 165 Dalewood Way
- 285 Edgehill Way
- 2300 17th Ave
