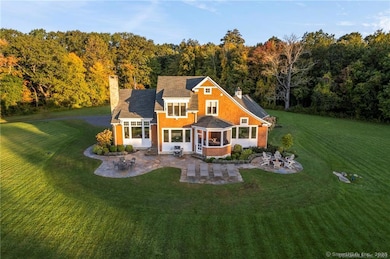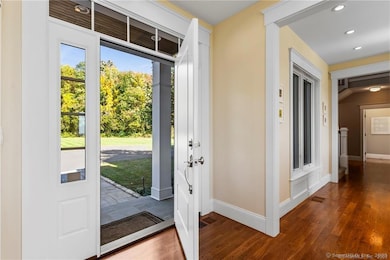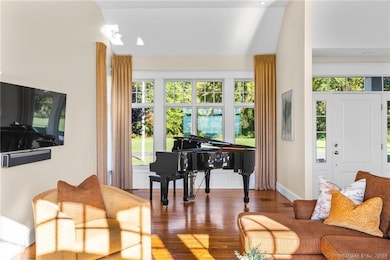15 Thronebrook Rd Granby, CT 06090
West Granby NeighborhoodEstimated payment $11,155/month
Highlights
- Sub-Zero Refrigerator
- 22 Acre Lot
- Attic
- Kelly Lane Primary School Rated A-
- Open Floorplan
- 1 Fireplace
About This Home
Introducing 15 Thronebrook Way, an exquisite custom-built craftsman style home designed by Jack Kemper offering unparalleled Farmington Valley views. Situated on a sprawling 11-acre estate, this residence offers not only a luxurious lifestyle but also the potential to expand w/ its adjacent 11-acre building lot that is incl in the sale, ensuring an expansive panorama & absolute privacy. Upon arrival, a private circular driveway welcomes you. The home boasts an open floorplan, allowing for seamless flow & an abundance of natural light. The grandeur of the cathedral ceilings is complemented by an inviting stone fireplace in the living room, a centerpiece for gatherings & cozy evenings. The primary suite on the 1st floor provides a retreat-like experience, while 2 addtl bedrooms on the 2nd floor are accompanied by a luxurious bathroom. Each corner of this residence is thoughtfully designed to maximize the breathtaking views & natural light, whether you're relaxing on the screened-in porch, unwinding by the firepit on the stone patio, or enjoying the views through the expansive windows in the living room, kitchen or primary bedroom. Beyond the confines of the home, the surrounding 11 acres offer many options: Add a guest house, create walking trails, or simply relish in the beauty of nature. Enjoy nearby scenic hiking trails, golf courses, farms, biking trails & fishing. This residence is ideally situated within a short commute to Hartford, Bradley Intl Airport & Springfield, MA.
Home Details
Home Type
- Single Family
Est. Annual Taxes
- $16,393
Year Built
- Built in 2013
Lot Details
- 22 Acre Lot
- Garden
- Property is zoned R2A
HOA Fees
- $21 Monthly HOA Fees
Home Design
- Concrete Foundation
- Frame Construction
- Asphalt Shingled Roof
- Ridge Vents on the Roof
- Wood Siding
- Cedar Siding
- Radon Mitigation System
Interior Spaces
- 2,692 Sq Ft Home
- Open Floorplan
- Central Vacuum
- 1 Fireplace
- Thermal Windows
- Basement Fills Entire Space Under The House
- Pull Down Stairs to Attic
Kitchen
- Gas Range
- Range Hood
- Sub-Zero Refrigerator
- Dishwasher
- Disposal
Bedrooms and Bathrooms
- 3 Bedrooms
Laundry
- Laundry in Mud Room
- Laundry Room
- Laundry on main level
- Dryer
- Washer
Home Security
- Home Security System
- Smart Lights or Controls
Parking
- 2 Car Garage
- Automatic Garage Door Opener
Eco-Friendly Details
- Energy-Efficient Lighting
Outdoor Features
- Patio
- Exterior Lighting
Schools
- Granby Memorial High School
Utilities
- Central Air
- Air Source Heat Pump
- Heating System Uses Propane
- Programmable Thermostat
- 60 Gallon+ Propane Water Heater
- Private Company Owned Well
- Fuel Tank Located in Ground
- Cable TV Available
Community Details
- Association fees include grounds maintenance, insurance
- Thronebrook Farms Subdivision
Listing and Financial Details
- Assessor Parcel Number 2625215
Map
Home Values in the Area
Average Home Value in this Area
Tax History
| Year | Tax Paid | Tax Assessment Tax Assessment Total Assessment is a certain percentage of the fair market value that is determined by local assessors to be the total taxable value of land and additions on the property. | Land | Improvement |
|---|---|---|---|---|
| 2024 | $16,393 | $494,800 | $170,490 | $324,310 |
| 2023 | $15,779 | $494,800 | $170,490 | $324,310 |
| 2022 | $16,154 | $404,050 | $147,360 | $256,690 |
| 2021 | $16,004 | $404,050 | $147,360 | $256,690 |
| 2020 | $16,004 | $404,050 | $147,360 | $256,690 |
| 2019 | $16,004 | $404,050 | $147,360 | $256,690 |
| 2018 | $15,633 | $404,050 | $147,360 | $256,690 |
| 2017 | $15,354 | $404,680 | $146,800 | $257,880 |
| 2016 | $14,949 | $404,680 | $146,800 | $257,880 |
| 2015 | $14,658 | $404,680 | $146,800 | $257,880 |
| 2014 | $6,564 | $184,810 | $146,800 | $38,010 |
Property History
| Date | Event | Price | Change | Sq Ft Price |
|---|---|---|---|---|
| 01/17/2025 01/17/25 | For Sale | $1,750,000 | -- | $650 / Sq Ft |
Deed History
| Date | Type | Sale Price | Title Company |
|---|---|---|---|
| Quit Claim Deed | -- | -- | |
| Warranty Deed | $268,000 | -- |
Mortgage History
| Date | Status | Loan Amount | Loan Type |
|---|---|---|---|
| Open | $400,000 | Stand Alone Refi Refinance Of Original Loan | |
| Previous Owner | $200,000 | No Value Available |
Source: SmartMLS
MLS Number: 24069188
APN: GRAN-000030F-000023-000057
- 45 Barkhamsted Rd
- 199 Broad Hill Rd
- 192 Day St
- 188 Day St
- 37 Cider Mill Heights
- 5 Holcomb Hill Rd
- 196 Day St
- 283 N Granby Rd
- 277 N Granby Rd
- 30 Holcomb Ridge
- 111 Mountain Rd
- 359 N Granby Rd
- 13 Muriel Dr
- 8 Rickwood Ln
- 20 Edgerton Rd
- 280 Mountain Rd
- 0 Hartland Blvd
- 5 Copper Brook Cir
- 18 Chatsworth Rd
- 6 Chiswick Ln







