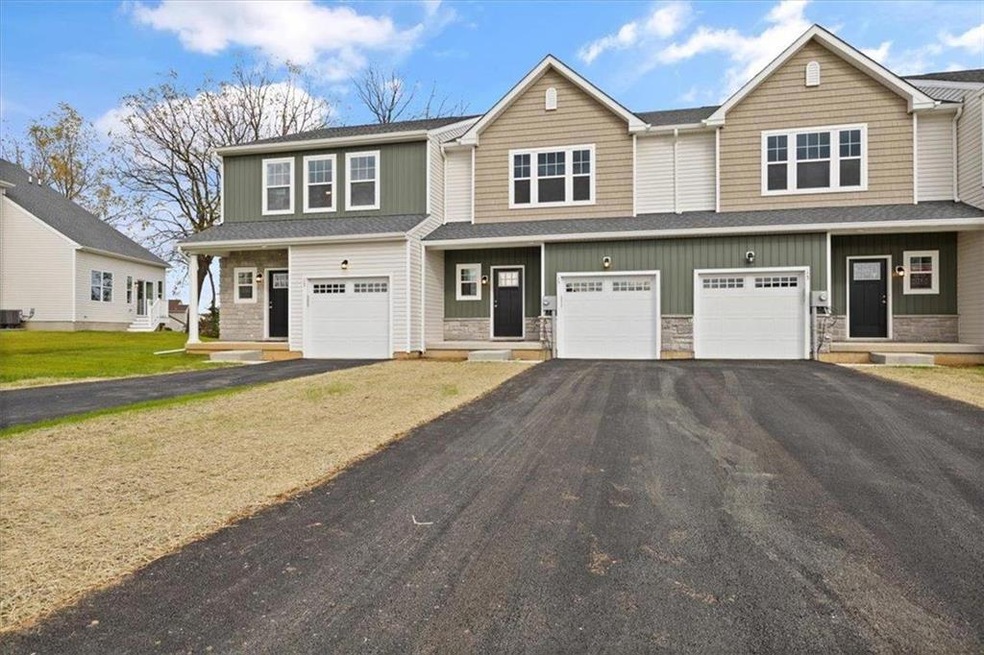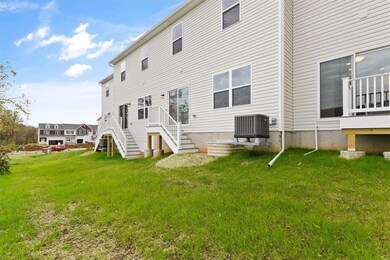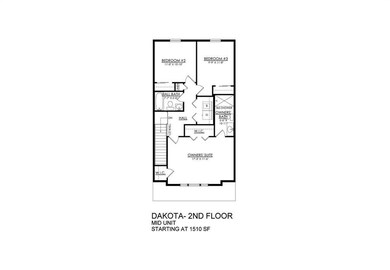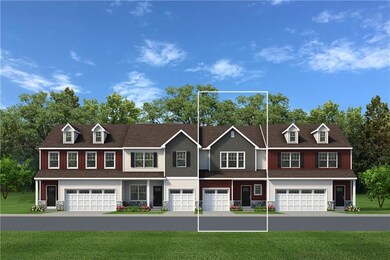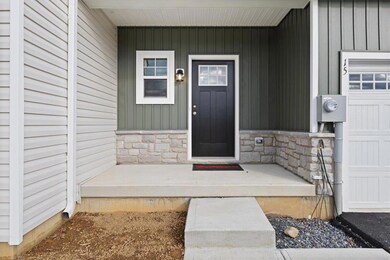
15 Timber Trail Unit 67 Palmer, PA 18045
Palmer NeighborhoodHighlights
- New Construction
- Panoramic View
- Breakfast Room
- Lower Nazareth Elementary School Rated A
- Deck
- 1 Car Attached Garage
About This Home
As of May 2024Presenting the Dakota with a floorplan that’s designed with convenience and comfort in mind. Step into your open-concept first floor with a Kitchen that provides several attractive features including an island with overhang for seating, plenty of counter space, and a pantry. The adjoining Dining Nook and Great Room allows you to interact with family or guests while working in the kitchen and provides access to the backyard through sliding glass doors. A Powder Room can also be found on the 1st floor just steps from the 1-Car Garage. Head upstairs to your second floor where you’ll find a spacious Owner's Suite with a wall of windows providing tons of natural light, a Walk-In Closet and a private Owner's Bath with a 3' x 5' shower. Two additional Bedrooms, a Hall Bath, and 2nd Floor Laundry Room complete the second floor of this thoughtful townhouse layout.
Last Buyer's Agent
Ami Patel
Redfin Corporation

Townhouse Details
Home Type
- Townhome
Est. Annual Taxes
- $651
Year Built
- Built in 2023 | New Construction
Lot Details
- 2,767 Sq Ft Lot
- Level Lot
HOA Fees
- $120 Monthly HOA Fees
Home Design
- Asphalt Roof
- Stone Veneer
- Vinyl Construction Material
Interior Spaces
- 1,510 Sq Ft Home
- 2-Story Property
- Breakfast Room
- Panoramic Views
- Basement with some natural light
- Laundry on upper level
Kitchen
- Oven or Range
- Microwave
- Dishwasher
- Kitchen Island
- Disposal
Flooring
- Wall to Wall Carpet
- Vinyl
Bedrooms and Bathrooms
- 3 Bedrooms
- Walk-In Closet
Home Security
Parking
- 1 Car Attached Garage
- On-Street Parking
- Off-Street Parking
Outdoor Features
- Deck
Utilities
- Forced Air Heating and Cooling System
- 101 to 200 Amp Service
- Electric Water Heater
- Cable TV Available
Community Details
Overview
- Wolfs Run Subdivision
Security
- Fire and Smoke Detector
Map
Home Values in the Area
Average Home Value in this Area
Property History
| Date | Event | Price | Change | Sq Ft Price |
|---|---|---|---|---|
| 05/10/2024 05/10/24 | Sold | $387,900 | -1.3% | $257 / Sq Ft |
| 02/27/2024 02/27/24 | Pending | -- | -- | -- |
| 02/19/2024 02/19/24 | Price Changed | $392,900 | +1.3% | $260 / Sq Ft |
| 02/02/2024 02/02/24 | Price Changed | $387,900 | +1.3% | $257 / Sq Ft |
| 06/30/2023 06/30/23 | For Sale | $382,900 | -- | $254 / Sq Ft |
Tax History
| Year | Tax Paid | Tax Assessment Tax Assessment Total Assessment is a certain percentage of the fair market value that is determined by local assessors to be the total taxable value of land and additions on the property. | Land | Improvement |
|---|---|---|---|---|
| 2025 | $651 | $60,300 | $17,000 | $43,300 |
| 2024 | $1,125 | $12,700 | $12,700 | $0 |
Mortgage History
| Date | Status | Loan Amount | Loan Type |
|---|---|---|---|
| Open | $294,561 | VA |
Deed History
| Date | Type | Sale Price | Title Company |
|---|---|---|---|
| Deed | $387,900 | None Listed On Document |
Similar Homes in the area
Source: Greater Lehigh Valley REALTORS®
MLS Number: 719839
APN: K8 14 4-67 0324
- 17 Timber Trail
- 33 Alpine Dr
- 4285 Farmersville Ct
- 3310 Nazareth Rd
- 2716 Swanson St
- 3221 Nazareth Rd
- 2535 Swanson St
- 1023 Lillian Ln
- 5 Crest Blvd
- 3201 Winding Way
- 3332 Sherwood Rd
- 263 Winding Way
- 281 White Barn Ln
- 3895 White Barn Ln
- 0 Nazareth Rd Unit 698416
- 82 Saddle Ln
- 0 Hecktown Rd
- 3813 Country Club Rd
- 3912 Independence Dr
- 4210 Myriah Ct
