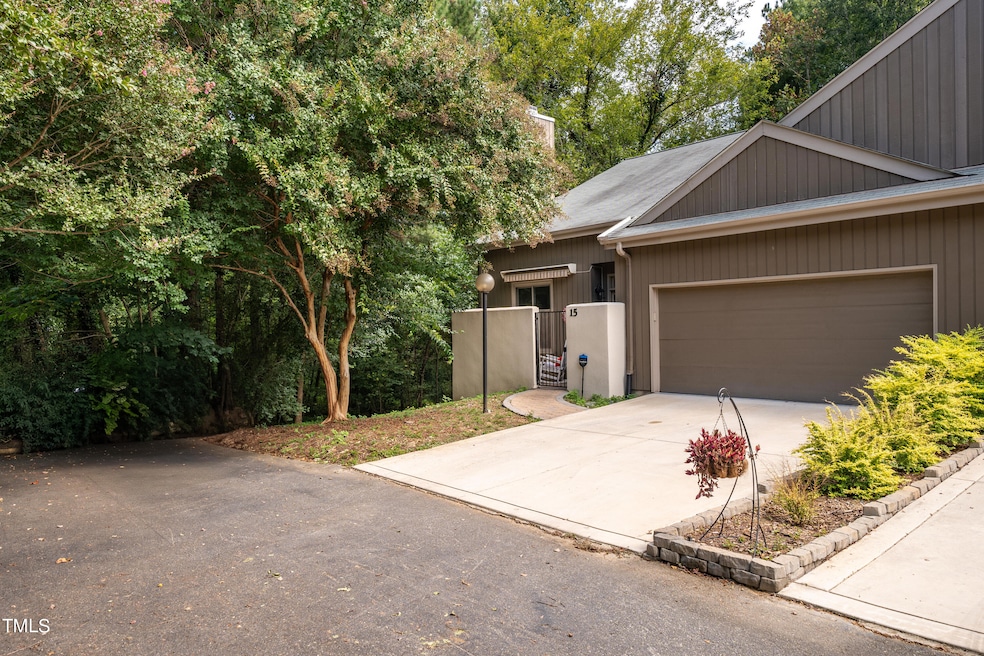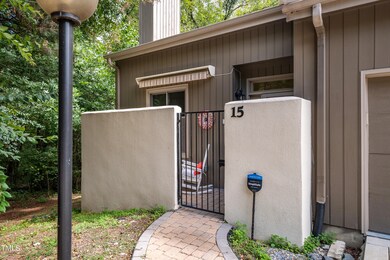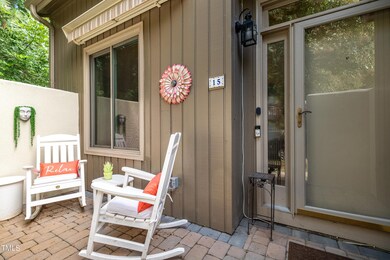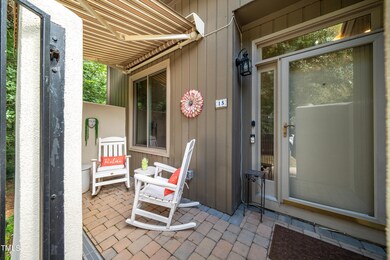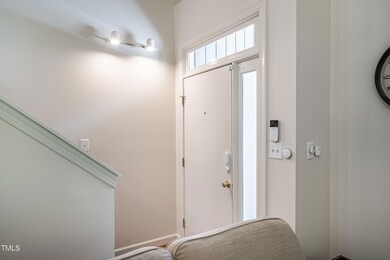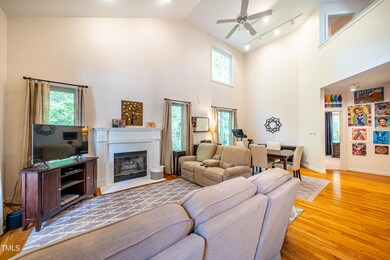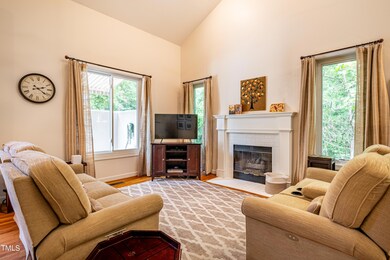
15 Weybridge Place Chapel Hill, NC 27517
Highlights
- View of Trees or Woods
- Deck
- Transitional Architecture
- Clubhouse
- Partially Wooded Lot
- Cathedral Ceiling
About This Home
As of November 2024This end-unit town home in Falconbridge is the perfect spot for privacy and relaxation. At the end of the drive, it is surrounded on two sides by glorious greenery and features both a front patio and back deck to take in nature in all her glory. The soaring ceiling seizes your attention as you enter the great room and massive windows bring in both light and nature. Enjoy the first-floor primary bdrm, double-car garage and extensive storage options as well as 2 additional beds and a large bonus/bedroom upstairs. This one lives like a SF home and you'll be impressed with the neutral color scheme and updates on systems. All windows replaced with new Anderson windows. Easy access to I-40.
Townhouse Details
Home Type
- Townhome
Est. Annual Taxes
- $3,203
Year Built
- Built in 1995
Lot Details
- 4,356 Sq Ft Lot
- Property fronts a private road
- Partially Wooded Lot
- Landscaped with Trees
HOA Fees
- $394 Monthly HOA Fees
Parking
- 2 Car Attached Garage
- Front Facing Garage
- 2 Open Parking Spaces
Property Views
- Pond
- Woods
Home Design
- Transitional Architecture
- Block Foundation
- Shingle Roof
- Wood Siding
Interior Spaces
- 2,080 Sq Ft Home
- 2-Story Property
- Cathedral Ceiling
- Ceiling Fan
- Gas Log Fireplace
- Awning
- Great Room with Fireplace
- Combination Dining and Living Room
- Breakfast Room
- Loft
- Bonus Room
- Basement
- Crawl Space
- Home Security System
- Attic
Kitchen
- Eat-In Kitchen
- Built-In Gas Range
- Microwave
- Dishwasher
- Disposal
Flooring
- Wood
- Carpet
- Laminate
Bedrooms and Bathrooms
- 3 Bedrooms
- Primary Bedroom on Main
Laundry
- Laundry on main level
- Laundry in Kitchen
- Stacked Washer and Dryer
Outdoor Features
- Deck
- Patio
- Exterior Lighting
Schools
- Creekside Elementary School
- Githens Middle School
- Jordan High School
Utilities
- Forced Air Heating and Cooling System
- Floor Furnace
- Heating System Uses Natural Gas
- Natural Gas Connected
- Tankless Water Heater
Listing and Financial Details
- Assessor Parcel Number 142565
Community Details
Overview
- Association fees include insurance, ground maintenance, maintenance structure
- Falconbridge HOA, Phone Number (336) 944-9507
- Falconbridge Townhomes Subdivision
- Maintained Community
- Pond Year Round
Recreation
- Sport Court
- Community Pool
Additional Features
- Clubhouse
- Resident Manager or Management On Site
Map
Home Values in the Area
Average Home Value in this Area
Property History
| Date | Event | Price | Change | Sq Ft Price |
|---|---|---|---|---|
| 11/12/2024 11/12/24 | Sold | $485,000 | +7.8% | $233 / Sq Ft |
| 10/01/2024 10/01/24 | Pending | -- | -- | -- |
| 09/30/2024 09/30/24 | For Sale | $450,000 | -- | $216 / Sq Ft |
Tax History
| Year | Tax Paid | Tax Assessment Tax Assessment Total Assessment is a certain percentage of the fair market value that is determined by local assessors to be the total taxable value of land and additions on the property. | Land | Improvement |
|---|---|---|---|---|
| 2024 | $3,696 | $264,943 | $40,000 | $224,943 |
| 2023 | $3,470 | $264,943 | $40,000 | $224,943 |
| 2022 | $3,391 | $264,943 | $40,000 | $224,943 |
| 2021 | $3,375 | $264,943 | $40,000 | $224,943 |
| 2020 | $3,296 | $264,943 | $40,000 | $224,943 |
| 2019 | $3,296 | $264,943 | $40,000 | $224,943 |
| 2018 | $2,988 | $220,256 | $40,000 | $180,256 |
| 2017 | $2,966 | $220,256 | $40,000 | $180,256 |
| 2016 | $2,866 | $220,256 | $40,000 | $180,256 |
| 2015 | $4,102 | $296,298 | $40,200 | $256,098 |
| 2014 | $4,102 | $296,298 | $40,200 | $256,098 |
Mortgage History
| Date | Status | Loan Amount | Loan Type |
|---|---|---|---|
| Open | $250,000 | New Conventional | |
| Closed | $250,000 | New Conventional | |
| Previous Owner | $216,000 | New Conventional | |
| Previous Owner | $30,000 | Credit Line Revolving | |
| Previous Owner | $102,500 | Unknown | |
| Previous Owner | $100,000 | Purchase Money Mortgage | |
| Previous Owner | $165,110 | Unknown | |
| Previous Owner | $71,000 | Credit Line Revolving | |
| Previous Owner | $142,339 | Unknown | |
| Previous Owner | $48,900 | Credit Line Revolving |
Deed History
| Date | Type | Sale Price | Title Company |
|---|---|---|---|
| Warranty Deed | $485,000 | None Listed On Document | |
| Warranty Deed | $485,000 | None Listed On Document | |
| Warranty Deed | $270,000 | None Available | |
| Interfamily Deed Transfer | -- | None Available | |
| Warranty Deed | $290,000 | None Available |
Similar Homes in Chapel Hill, NC
Source: Doorify MLS
MLS Number: 10053723
APN: 142565
- 3 Waltham Place
- 20 Bloomsbury Ct
- 11 Bloomsbury Ct
- 157 Celeste Cir
- 112 Celeste Cir
- 1024 Zelkova Ln
- 1026 Zelkova Ln
- 1027 Zelkova Ln
- 1028 Zelkova Ln
- 1029 Zelkova Ln
- 1030 Zelkova Ln
- 1031 Zelkova Ln
- 1032 Zelkova Ln
- 1033 Zelkova Ln
- 2009 Trident Maple Ln
- 2027 Trident Maple Ln
- 2007 Trident Maple Ln
- 2011 Trident Maple Ln
- 2015 Trident Maple Ln
- 1034 Zelkova Ln
