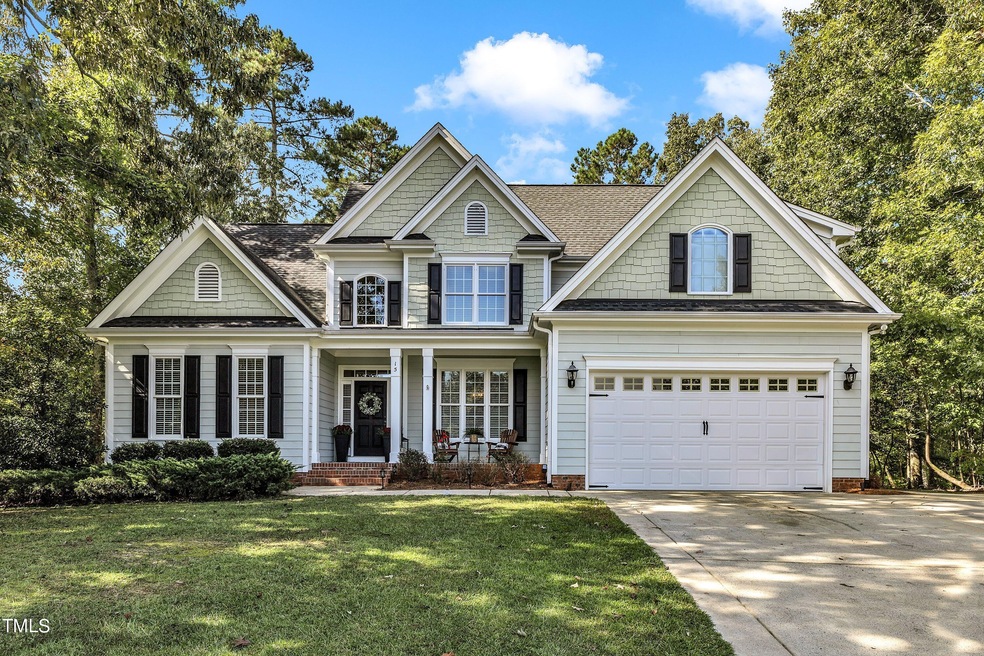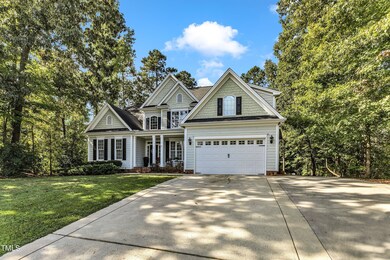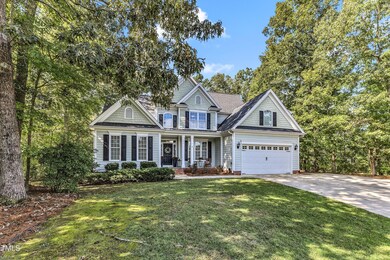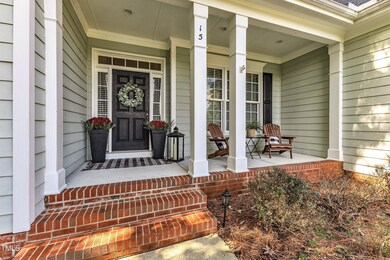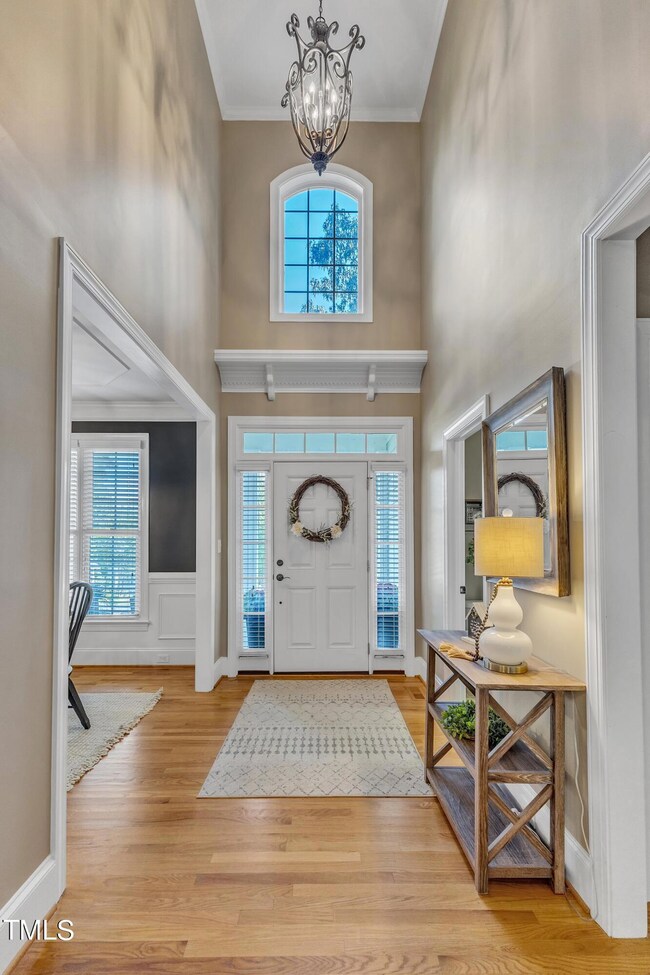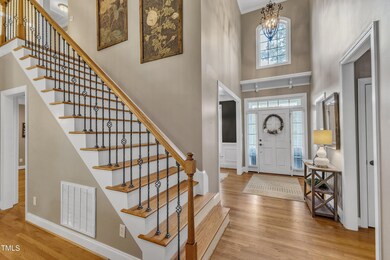
15 Whisper Oaks Ct Smithfield, NC 27577
Elevation NeighborhoodHighlights
- Finished Room Over Garage
- Transitional Architecture
- Wood Flooring
- Open Floorplan
- Cathedral Ceiling
- Main Floor Primary Bedroom
About This Home
As of October 2024Welcome to your dream home in this picturesque, tree-lined subdivision. You'll immediately feel the warmth of this established community. Nestled on a private cul-de-sac lot, this custom-built home boasts high-end finishes throughout, including durable Hardiplank siding, site-finished hardwoods, tile floors, and exquisite wood molding.
A rocking chair front porch greets you as you step inside. The impressive two-story foyer & formal dining area flow seamlessly into a spacious family room with soaring ceilings. This open layout leads to a large kitchen & breakfast nook, creating an ideal space for entertaining guests.
The generously sized primary bedroom with an en-suite bath is conveniently located on the 1st floor, offering comfort and privacy. Discover two additional bedrooms, a full bath, & a versatile bonus room on the second floor.
This home perfectly balances unique custom features typically found in classic homes with modern updates, including a remodeled kitchen and stylish new lighting that exudes a modern farmhouse chic aesthetic. New roof 2019 & HVAC 2020.
Enjoy crisp fall evenings on the screened-in porch or gather around the backyard fire pit for cozy nights under the stars. The neighborhood also features a playground and walking trails, making it perfect for outdoor enthusiasts.
Located near I-40 and I-95 in the rapidly growing McGee's Crossroads area of Johnston County, this home offers both tranquility and convenience. Don't miss out on this gem—it won't disappoint!
Home Details
Home Type
- Single Family
Est. Annual Taxes
- $2,478
Year Built
- Built in 2007
Lot Details
- 0.63 Acre Lot
- Cul-De-Sac
- Landscaped with Trees
- Private Yard
- Back Yard
HOA Fees
- $48 Monthly HOA Fees
Parking
- 2 Car Attached Garage
- Finished Room Over Garage
Home Design
- Transitional Architecture
- Brick Foundation
- Block Foundation
- Shingle Roof
- Shingle Siding
- HardiePlank Type
Interior Spaces
- 2,434 Sq Ft Home
- 2-Story Property
- Open Floorplan
- Bar
- Crown Molding
- Cathedral Ceiling
- Ceiling Fan
- Entrance Foyer
- Family Room
- Breakfast Room
- Dining Room
- Bonus Room
- Screened Porch
- Basement
- Crawl Space
- Pull Down Stairs to Attic
Kitchen
- Electric Range
- Microwave
- Dishwasher
- Granite Countertops
Flooring
- Wood
- Carpet
- Ceramic Tile
Bedrooms and Bathrooms
- 3 Bedrooms
- Primary Bedroom on Main
- Primary bathroom on main floor
- Double Vanity
Laundry
- Laundry Room
- Laundry on main level
Schools
- Mcgees Crossroads Elementary And Middle School
- W Johnston High School
Utilities
- Cooling Available
- Heat Pump System
- Septic Tank
Listing and Financial Details
- Assessor Parcel Number 07G07010H
Community Details
Overview
- Forest Oaks HOA, Phone Number (844) 281-1728
- Forest Oaks Subdivision
Recreation
- Community Playground
- Park
- Trails
Map
Home Values in the Area
Average Home Value in this Area
Property History
| Date | Event | Price | Change | Sq Ft Price |
|---|---|---|---|---|
| 10/30/2024 10/30/24 | Sold | $438,000 | 0.0% | $180 / Sq Ft |
| 10/07/2024 10/07/24 | Pending | -- | -- | -- |
| 10/07/2024 10/07/24 | Off Market | $438,000 | -- | -- |
| 10/04/2024 10/04/24 | For Sale | $435,000 | -- | $179 / Sq Ft |
Tax History
| Year | Tax Paid | Tax Assessment Tax Assessment Total Assessment is a certain percentage of the fair market value that is determined by local assessors to be the total taxable value of land and additions on the property. | Land | Improvement |
|---|---|---|---|---|
| 2024 | $2,255 | $278,400 | $42,000 | $236,400 |
| 2023 | $2,144 | $278,400 | $42,000 | $236,400 |
| 2022 | $2,199 | $278,400 | $42,000 | $236,400 |
| 2021 | $2,199 | $278,400 | $42,000 | $236,400 |
| 2020 | $2,374 | $278,400 | $42,000 | $236,400 |
| 2019 | $2,180 | $265,840 | $42,000 | $223,840 |
| 2018 | $2,101 | $250,140 | $39,000 | $211,140 |
| 2017 | $2,101 | $250,140 | $39,000 | $211,140 |
| 2016 | $2,101 | $250,140 | $39,000 | $211,140 |
| 2015 | $2,101 | $250,140 | $39,000 | $211,140 |
| 2014 | $2,101 | $250,140 | $39,000 | $211,140 |
Mortgage History
| Date | Status | Loan Amount | Loan Type |
|---|---|---|---|
| Open | $430,066 | FHA | |
| Previous Owner | $255,000 | New Conventional | |
| Previous Owner | $30,000 | Credit Line Revolving | |
| Previous Owner | $252,000 | Adjustable Rate Mortgage/ARM | |
| Previous Owner | $111,000 | New Conventional | |
| Previous Owner | $120,000 | Purchase Money Mortgage |
Deed History
| Date | Type | Sale Price | Title Company |
|---|---|---|---|
| Warranty Deed | $438,000 | None Listed On Document | |
| Warranty Deed | $282,500 | None Available | |
| Warranty Deed | $275,000 | None Available | |
| Warranty Deed | $84,000 | None Available |
Similar Homes in Smithfield, NC
Source: Doorify MLS
MLS Number: 10056500
APN: 07G07010H
- 81 Sallie Dr
- 63 Eastland Ct
- 194 Wood Valley Dr
- 428 Hampshire Ct
- 317 Hampshire Ct
- 153 Dell Meadows Place
- 129 Lassiter Ridge Dr
- 320 Lakewood Rd
- 326 Lakewood Rd
- 306 Lakewood Rd
- 296 Lakewood Rd
- 65 Sanders Farm Dr
- 456 Barnes Landing Dr Unit 39
- 484 Barnes Landing Dr
- 199 Soy Bean Ln
- 139 Soy Bean Ln
- 507 Barnes Landing Dr
- 120 W Victory View Terrace Unit 51
- 33 W Victory View Terrace
- 115 Sanders Farm Dr
