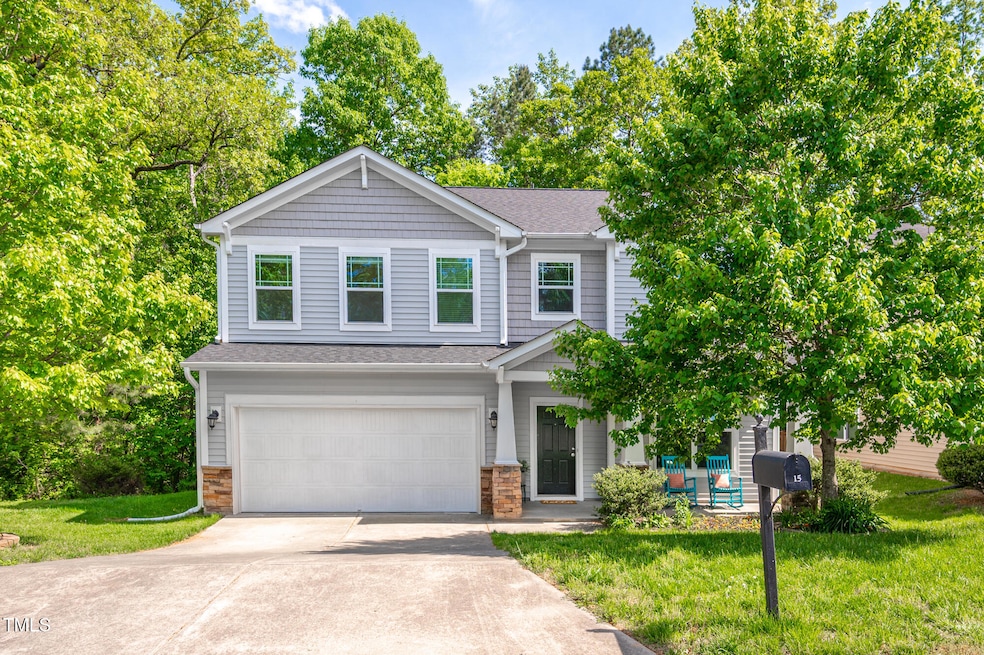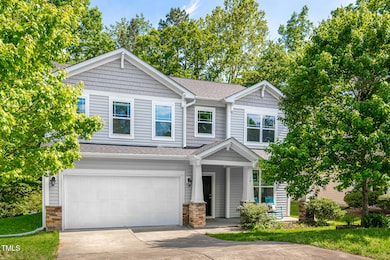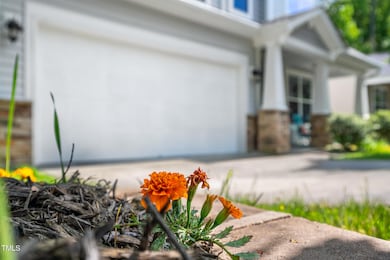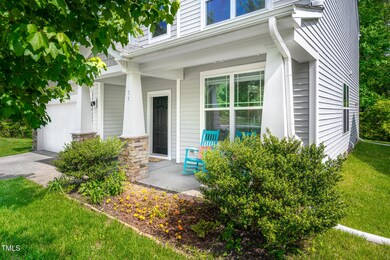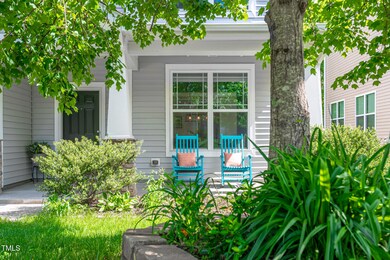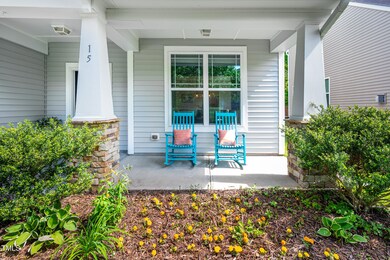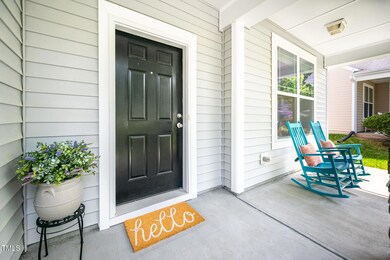
15 White Spruce Ct Durham, NC 27703
Estimated payment $2,795/month
Highlights
- Deck
- Transitional Architecture
- Granite Countertops
- Vaulted Ceiling
- Wood Flooring
- Cul-De-Sac
About This Home
Spoiler alert: you're about to fall in love. This spacious, beautifully maintained 3 bedroom, 2.5 bath + loft home on a quiet cul-de-sac in Southwest Durham brings together modern updates, flexible spaces, and backyard views that feel like a private, treehouse-like retreat. Nestled next to green space and just across from a neighborhood pond with a charming water feature, it's the kind of place where evening strolls and morning coffee on the deck just hit different. Inside you'll find freshly painted interiors, oversized light-filled rooms, and loads of storage. The front room off the entry is a flexible space, perfect for a home office, reading nook, or creative corner. The kitchen has been refreshed with new granite countertops, a new dishwasher, and a new sink and faucet. Upstairs, a generously-sized loft makes a great second hangout, hobby zone, or play space. The gigantic primary suite is the perfect retreat, with a large bathroom that includes a separate water closet area for added privacy. Plus, you'll love the two large walk-in closets that offer plenty of storage for all your wardrobe essentials. Out back, the 2023-built deck with sleek horizontal railings is made for gatherings, relaxing, and soaking up the tree-filled views, especially now that spring is in full swing. Other highlights include a covered front porch, a roof from 2024, and easy access to everything you need. You're minutes from Publix, with quick connections to 885/Durham Freeway, downtown Durham, RTP, and RDU Airport -- so your favorite places are always within easy reach. Come see it for yourself -- your future backyard coffee spot is waiting.
Open House Schedule
-
Saturday, April 26, 202510:00 am to 12:00 pm4/26/2025 10:00:00 AM +00:004/26/2025 12:00:00 PM +00:00Add to Calendar
Home Details
Home Type
- Single Family
Est. Annual Taxes
- $3,646
Year Built
- Built in 2013
Lot Details
- 5,663 Sq Ft Lot
- Cul-De-Sac
HOA Fees
- $35 Monthly HOA Fees
Parking
- 2 Car Attached Garage
- Private Driveway
Home Design
- Transitional Architecture
- Traditional Architecture
- Slab Foundation
- Architectural Shingle Roof
- Vinyl Siding
Interior Spaces
- 2,427 Sq Ft Home
- 2-Story Property
- Crown Molding
- Tray Ceiling
- Smooth Ceilings
- Vaulted Ceiling
- Ceiling Fan
- Chandelier
- Entrance Foyer
- Pull Down Stairs to Attic
Kitchen
- Eat-In Kitchen
- Gas Range
- Microwave
- Ice Maker
- Dishwasher
- Kitchen Island
- Granite Countertops
- Disposal
Flooring
- Wood
- Carpet
- Tile
Bedrooms and Bathrooms
- 3 Bedrooms
- Dual Closets
- Walk-In Closet
- Double Vanity
- Private Water Closet
- Bathtub with Shower
- Shower Only
- Walk-in Shower
Laundry
- Laundry Room
- Laundry on upper level
- Washer and Dryer
Outdoor Features
- Deck
- Rain Gutters
- Front Porch
Schools
- Harris Elementary School
- Lowes Grove Middle School
- Hillside High School
Utilities
- Central Air
- Heating System Uses Natural Gas
- Tankless Water Heater
Community Details
- Association fees include ground maintenance
- Wyndmoor At The Park Owners Association, Phone Number (919) 741-5285
- Wyndmoor At The Park Subdivision
Listing and Financial Details
- Assessor Parcel Number 0739-58-4514
Map
Home Values in the Area
Average Home Value in this Area
Tax History
| Year | Tax Paid | Tax Assessment Tax Assessment Total Assessment is a certain percentage of the fair market value that is determined by local assessors to be the total taxable value of land and additions on the property. | Land | Improvement |
|---|---|---|---|---|
| 2024 | $3,646 | $261,345 | $48,025 | $213,320 |
| 2023 | $3,363 | $256,748 | $48,025 | $208,723 |
| 2022 | $3,286 | $256,748 | $48,025 | $208,723 |
| 2021 | $3,271 | $256,748 | $48,025 | $208,723 |
| 2020 | $3,194 | $256,748 | $48,025 | $208,723 |
| 2019 | $3,194 | $256,748 | $48,025 | $208,723 |
| 2018 | $3,241 | $238,955 | $39,550 | $199,405 |
| 2017 | $3,218 | $238,955 | $39,550 | $199,405 |
| 2016 | $3,109 | $238,955 | $39,550 | $199,405 |
| 2015 | $2,600 | $187,801 | $42,183 | $145,618 |
| 2014 | $2,600 | $187,801 | $42,183 | $145,618 |
Property History
| Date | Event | Price | Change | Sq Ft Price |
|---|---|---|---|---|
| 04/24/2025 04/24/25 | For Sale | $440,000 | -- | $181 / Sq Ft |
Deed History
| Date | Type | Sale Price | Title Company |
|---|---|---|---|
| Interfamily Deed Transfer | -- | Wfg Lender Services | |
| Warranty Deed | $187,500 | None Available |
Mortgage History
| Date | Status | Loan Amount | Loan Type |
|---|---|---|---|
| Open | $146,486 | New Conventional | |
| Closed | $168,561 | New Conventional |
Similar Homes in Durham, NC
Source: Doorify MLS
MLS Number: 10091382
APN: 211270
- 2 White Spruce Ct
- 2112 Eastwood Dr
- 104 Lowe Wood Ct
- 13 Moss Grove Ln
- 218 Maple Walk St
- 101 Oakmont Ave
- 30 Holly Berry Ln
- 110 White Burley Ct
- 3114 Courtney Creek Blvd
- 3118 Courtney Creek Blvd
- 217 Zante Currant Rd
- 219 Zante Currant Rd
- 2013 Magnolia Tree Ln
- 2217 Magnolia Tree Ln
- 1633 Snow Mass Way
- 2604 Wyntercrest Ln
- 2606 Wyntercrest Ln
- 1673 Snowmass Way
- 1674 Snowmass Way
- 122 Torpoint Rd
