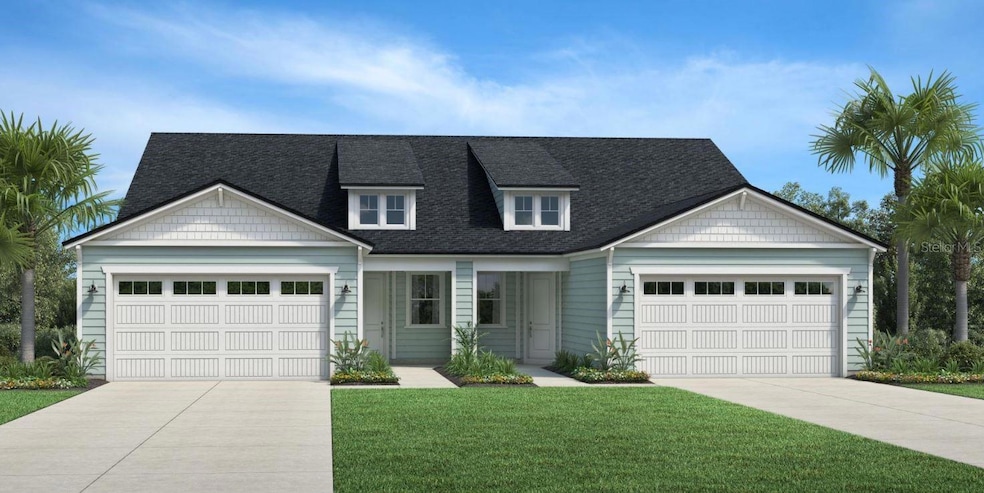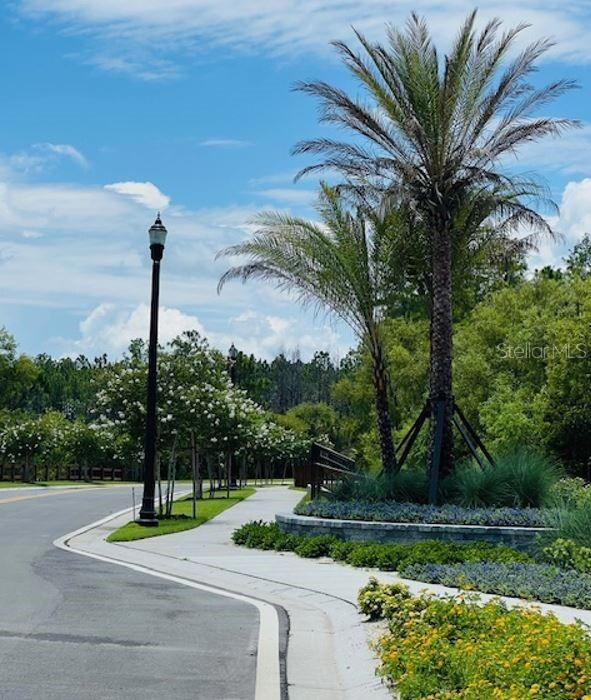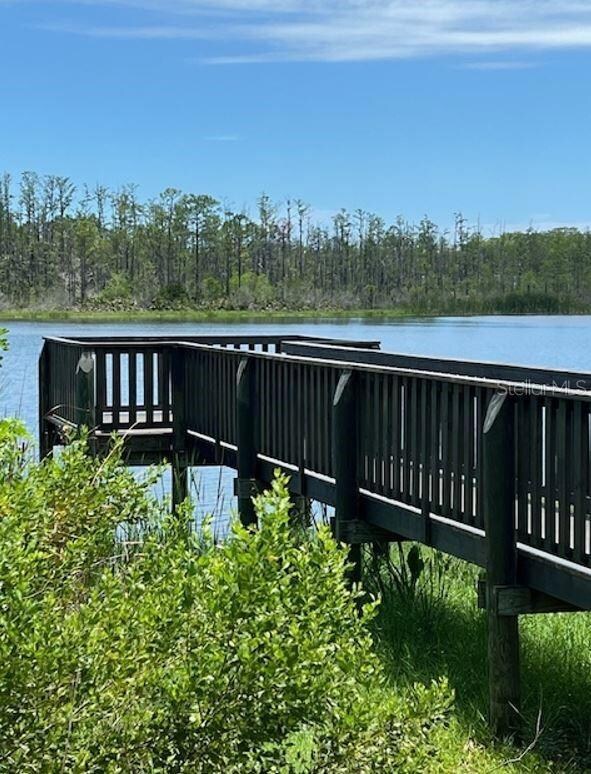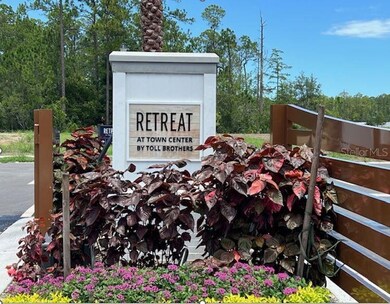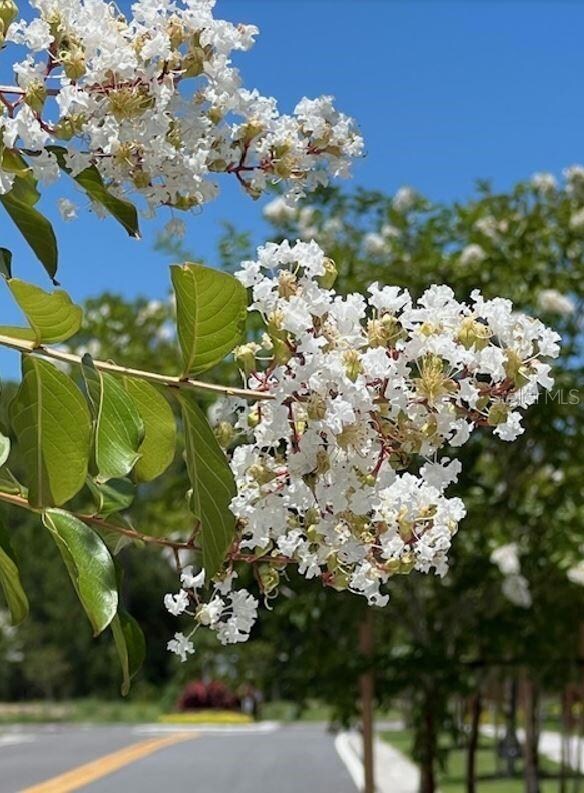
15 Wimbledon Way Palm Coast, FL 32164
Estimated payment $3,277/month
Highlights
- Under Construction
- Main Floor Primary Bedroom
- Solid Surface Countertops
- Open Floorplan
- Great Room
- Den
About This Home
Under Construction. Enjoy this spacious open floor plan with the combined kitchen-dining-great room space perfect for the way you live. The split-bedroom plan includes an oversized primary bedroom and bath with a large walk-in closet. The primary bath boasts double hard-surface countertops, a private water-closet and a linen closet. The sliding long windows and covered lanai provide abundant light into the room and the tray ceiling in the great room enhances the feeling of spaciousness. The lanai can ben enjoyed by all for the Florida outdoor experience. Cooking is a pleasure in this home with the gourmet kitchen and fabulous design upgrades. This plan has an added bonus-flex space as you enter the foyer, perfect for a den, piano or a beautiful piece of your favorite furniture. This home is on a smaller road providing extra privacy and is close to the mailboxes. Sidewalks throughout the neighborhood provide a optimum place to take a peaceful walk past the lush green space and ponds. Head to the gazebo for a relaxing nature watch. Call for your appointment now. This home will be available to move in approximately Spring, 2025.
Townhouse Details
Home Type
- Townhome
Est. Annual Taxes
- $8,522
Year Built
- Built in 2024 | Under Construction
Lot Details
- 4,940 Sq Ft Lot
- North Facing Home
- Irrigation
HOA Fees
- $189 Monthly HOA Fees
Parking
- 2 Car Attached Garage
Home Design
- Half Duplex
- Home is estimated to be completed on 4/30/25
- Slab Foundation
- Wood Frame Construction
- Shingle Roof
- Cement Siding
- HardiePlank Type
Interior Spaces
- 1,666 Sq Ft Home
- Open Floorplan
- Tray Ceiling
- Great Room
- Family Room Off Kitchen
- Dining Room
- Den
Kitchen
- Built-In Oven
- Cooktop with Range Hood
- Microwave
- Dishwasher
- Solid Surface Countertops
- Disposal
Flooring
- Carpet
- Ceramic Tile
Bedrooms and Bathrooms
- 3 Bedrooms
- Primary Bedroom on Main
- Split Bedroom Floorplan
- Closet Cabinetry
- Walk-In Closet
- 2 Full Bathrooms
Laundry
- Laundry Room
- Washer and Gas Dryer Hookup
Outdoor Features
- Rain Gutters
Utilities
- Central Heating and Cooling System
- Thermostat
- Natural Gas Connected
- Tankless Water Heater
- Cable TV Available
Listing and Financial Details
- Tax Lot 0161
- Assessor Parcel Number 2006037
- $644 per year additional tax assessments
Community Details
Overview
- Christine Stubbs Association
- Built by Toll Brothers
- Retreat At Town Center Subdivision, Woodlawn Floorplan
Pet Policy
- Pets Allowed
Map
Home Values in the Area
Average Home Value in this Area
Property History
| Date | Event | Price | Change | Sq Ft Price |
|---|---|---|---|---|
| 03/26/2025 03/26/25 | Price Changed | $389,990 | -8.5% | $234 / Sq Ft |
| 03/11/2025 03/11/25 | Price Changed | $425,990 | +9.2% | $256 / Sq Ft |
| 03/05/2025 03/05/25 | Price Changed | $389,990 | -8.5% | $234 / Sq Ft |
| 02/15/2025 02/15/25 | For Sale | $425,990 | -- | $256 / Sq Ft |
Similar Homes in Palm Coast, FL
Source: Stellar MLS
MLS Number: FC301744
- 9 Wimbledon Way
- 15 Wimbledon Way
- 5 Wimbledon Way
- 37 Mahogany Way
- 24 Mahogany Way
- 7 Wimbledon Way
- 26 Mahogany Way
- 13 Wimbledon Way
- 4 Mulberry Rd
- 17 Mulberry Rd
- 6 Mulberry Rd
- 8 Mulberry Rd
- 12 Mulberry Rd
- 14 Mulberry Rd
- 16 Mulberry Rd
- 18 Mulberry Rd
- 33 Mahogany Way
- 35 Mahogany Way
- 39 Mahogany Way
- 27 Market Ave
