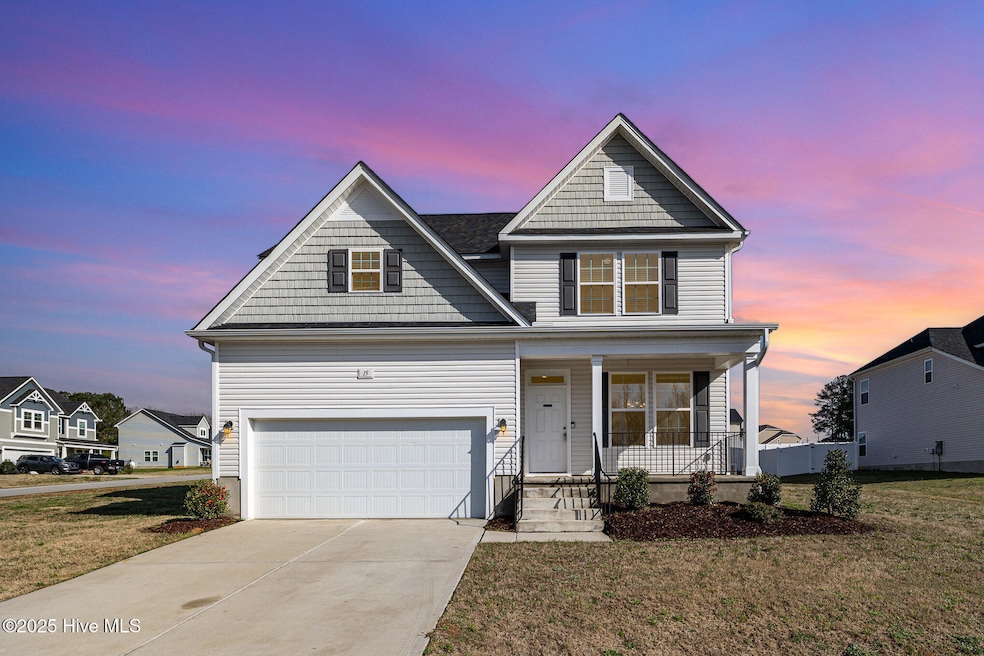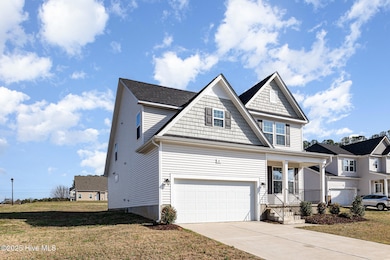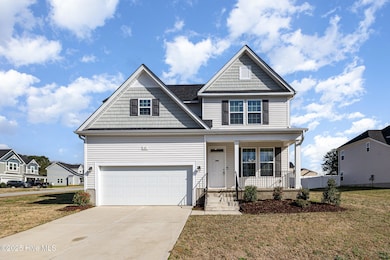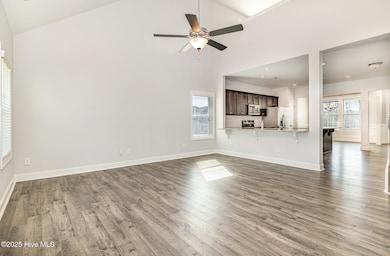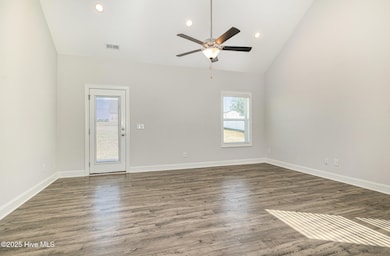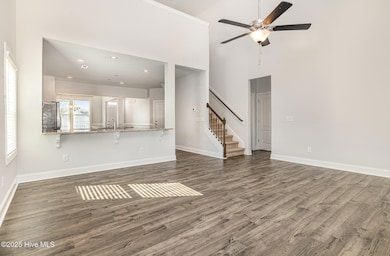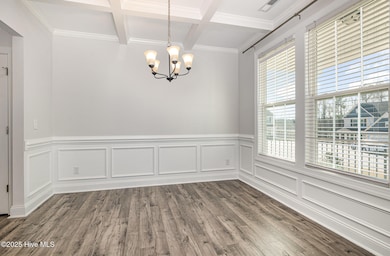
15 Woodworkers Way Clayton, NC 27520
Cleveland NeighborhoodEstimated payment $2,571/month
Highlights
- Main Floor Primary Bedroom
- Covered patio or porch
- Walk-In Closet
- Corner Lot
- Formal Dining Room
- Living Room
About This Home
Welcome to this stunning 4-bedroom, 2.5-bath home offering 2,412 square feet of living space on a spacious .48-acre lot. Located in a sought-after neighborhood, this beautiful home features a 2-car garage and beautiful finishes throughout. Step inside to discover elegant LVP flooring in the main living areas downstairs, adding warmth and durability to the home. The formal dining room is a showstopper, complete with coffered ceilings and exquisite picture frame wainscoting, setting the stage for elegant meals and gatherings. The large, open kitchen is a chef's dream, boasting a spacious island, granite countertops, and plenty of room to entertain. The master suite is a serene retreat with tray ceilings and a luxurious master bath that includes dual vanities, a walk-in shower, and a large closet that conveniently connects to the laundry room. Upstairs, you'll find a versatile loft area, perfect for an additional living space, along with three generously sized bedrooms, each featuring ceiling fans and vaulted ceilings. The large secondary bathroom offers ample space for all. Outdoor living is a breeze with a beautiful patio, ideal for relaxing or entertaining guests. With upgraded lighting and recessed lighting throughout, this home combines style and functionality in every corner. Don't miss the opportunity to make this home your own!
Co-Listing Agent
Jessica Tyler
Keller Williams Realty Platinum - Garner-Clayton License #318678
Home Details
Home Type
- Single Family
Est. Annual Taxes
- $2,697
Year Built
- Built in 2021
Lot Details
- 0.48 Acre Lot
- Lot Dimensions are 169x111x170x110
- Corner Lot
- Level Lot
- Open Lot
- Property is zoned RAG
HOA Fees
- $30 Monthly HOA Fees
Home Design
- Slab Foundation
- Wood Frame Construction
- Shingle Roof
- Vinyl Siding
- Stick Built Home
Interior Spaces
- 2,460 Sq Ft Home
- 2-Story Property
- Ceiling Fan
- Entrance Foyer
- Living Room
- Formal Dining Room
- Pull Down Stairs to Attic
- Fire and Smoke Detector
Kitchen
- Stove
- Built-In Microwave
- Dishwasher
- Kitchen Island
Flooring
- Carpet
- Tile
- Vinyl Plank
Bedrooms and Bathrooms
- 4 Bedrooms
- Primary Bedroom on Main
- Walk-In Closet
- Walk-in Shower
Laundry
- Laundry Room
- Washer and Dryer Hookup
Parking
- 2 Car Attached Garage
- Front Facing Garage
- Driveway
Outdoor Features
- Covered patio or porch
Schools
- Polenta Elementary School
- Swift Creek Middle School
- Cleveland High School
Utilities
- Central Air
- Heat Pump System
- Electric Water Heater
- On Site Septic
- Septic Tank
Community Details
- Signature Management Association, Phone Number (919) 333-3567
- Maintained Community
Listing and Financial Details
- Tax Lot 25
- Assessor Parcel Number 06f04205g
Map
Home Values in the Area
Average Home Value in this Area
Tax History
| Year | Tax Paid | Tax Assessment Tax Assessment Total Assessment is a certain percentage of the fair market value that is determined by local assessors to be the total taxable value of land and additions on the property. | Land | Improvement |
|---|---|---|---|---|
| 2024 | $2,420 | $298,810 | $60,000 | $238,810 |
| 2023 | $2,338 | $298,810 | $60,000 | $238,810 |
| 2022 | $559 | $68,000 | $60,000 | $8,000 |
Property History
| Date | Event | Price | Change | Sq Ft Price |
|---|---|---|---|---|
| 04/22/2025 04/22/25 | Price Changed | $415,000 | -2.3% | $169 / Sq Ft |
| 04/01/2025 04/01/25 | Price Changed | $424,900 | -1.2% | $173 / Sq Ft |
| 03/19/2025 03/19/25 | For Sale | $429,900 | -4.5% | $175 / Sq Ft |
| 12/15/2023 12/15/23 | Off Market | $450,000 | -- | -- |
| 12/14/2023 12/14/23 | Off Market | $352,345 | -- | -- |
| 05/31/2022 05/31/22 | Sold | $450,000 | 0.0% | $187 / Sq Ft |
| 04/29/2022 04/29/22 | Pending | -- | -- | -- |
| 04/14/2022 04/14/22 | For Sale | $450,000 | +27.7% | $187 / Sq Ft |
| 04/11/2022 04/11/22 | Sold | $352,345 | 0.0% | $146 / Sq Ft |
| 04/07/2022 04/07/22 | Price Changed | $352,345 | +4.8% | $146 / Sq Ft |
| 05/07/2021 05/07/21 | Pending | -- | -- | -- |
| 05/07/2021 05/07/21 | For Sale | $336,200 | -- | $140 / Sq Ft |
Deed History
| Date | Type | Sale Price | Title Company |
|---|---|---|---|
| Warranty Deed | $450,000 | New Title Company Name |
Mortgage History
| Date | Status | Loan Amount | Loan Type |
|---|---|---|---|
| Open | $410,670 | No Value Available |
Similar Homes in Clayton, NC
Source: Hive MLS
MLS Number: 100495279
APN: 06F04205G
- 238 Ashpole Trail
- 6603 Cleveland Rd
- 274 Ashpole Trail
- 2005 Autumn Ct
- 358 Ashpole Trail
- 139 Red Angus Dr
- 83 Red Angus Dr
- 72 Polenta Rd
- 52 Quail Point Cir
- 95 Quail Point Cir
- 174 Rising Star Dr
- 23 Quail Point Cr
- 427 Rising Star Dr
- 116 Polenta Fields Dr
- 405 Rising Star Dr
- 142 Scarlet Oak Run
- 26 Kitty Branch Way
- 26 Kitty Branch Way
- 26 Kitty Branch Way
- 215 Kitty Branch Way
