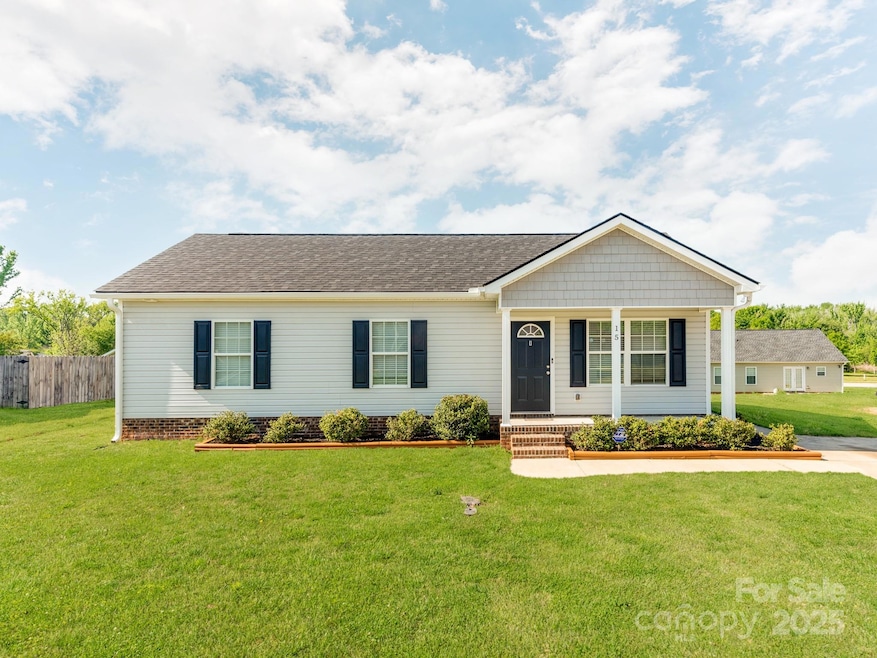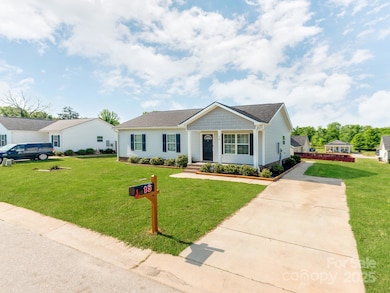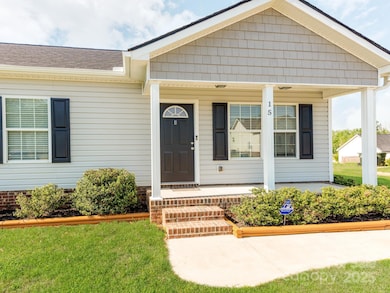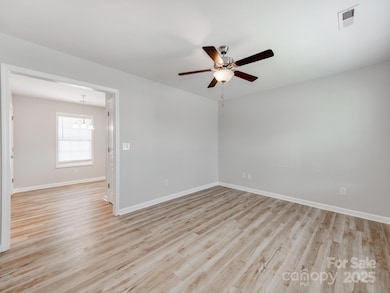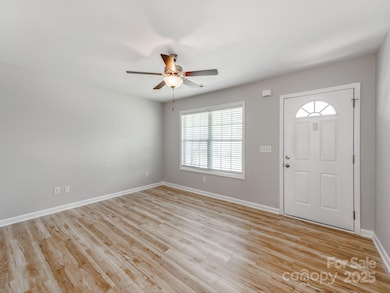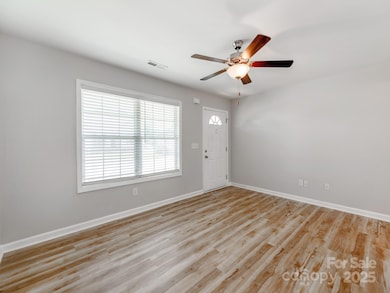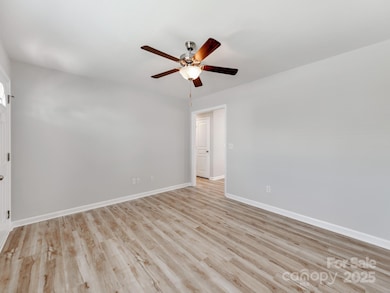
15 Wright St Rock Hill, SC 29730
Estimated payment $1,434/month
Highlights
- Under Construction
- Laundry Room
- Central Air
- Mount Gallant Elementary School Rated A-
- 1-Story Property
- Ceiling Fan
About This Home
A beautifully maintained single-story home in the heart of Rock Hill! This 3-bedroom, 2-bathroom residence offers comfort, convenience, and charm. Step inside to find a spacious living area filled with natural light, a well-appointed kitchen with ample cabinet space, and a cozy dining area perfect for gatherings. The primary suite features an en-suite bath and walk-in closet for added privacy. Enjoy peaceful mornings or relaxing evenings on the front porch or in the level backyard—ideal for entertaining or gardening. Conveniently located just minutes from downtown Rock Hill, shopping, dining, and I-77 for easy commuting. Don't miss this move-in ready gem!
Up to $7,500 lender credit with an additional 1% credit of the loan amount available for qualified buyers through PNC Bank- please contact the Co-List agent for more information!
Listing Agent
Carolina Real Estate Experts The Dan Jones Group Brokerage Email: dan@myhomecarolinas.com License #268937
Co-Listing Agent
Carolina Real Estate Experts The Dan Jones Group Brokerage Email: dan@myhomecarolinas.com License #328114
Home Details
Home Type
- Single Family
Est. Annual Taxes
- $668
Year Built
- Built in 2019 | Under Construction
Lot Details
- Property is zoned SF-5
HOA Fees
- $10 Monthly HOA Fees
Parking
- Driveway
Home Design
- Vinyl Siding
Interior Spaces
- 1,000 Sq Ft Home
- 1-Story Property
- Wired For Data
- Ceiling Fan
- Crawl Space
Kitchen
- Range Hood
- Microwave
- Dishwasher
- Disposal
Bedrooms and Bathrooms
- 3 Main Level Bedrooms
- 2 Full Bathrooms
Laundry
- Laundry Room
- Dryer
- Washer
Schools
- Mount Gallant Elementary School
- Dutchman Creek Middle School
- Northwestern High School
Utilities
- Central Air
- Heat Pump System
- Electric Water Heater
- Cable TV Available
Community Details
- City Rh Association
- The Village At Arcade Mill Subdivision
- Mandatory home owners association
Listing and Financial Details
- Assessor Parcel Number 598-18-01-080
Map
Home Values in the Area
Average Home Value in this Area
Tax History
| Year | Tax Paid | Tax Assessment Tax Assessment Total Assessment is a certain percentage of the fair market value that is determined by local assessors to be the total taxable value of land and additions on the property. | Land | Improvement |
|---|---|---|---|---|
| 2024 | $668 | $5,044 | $560 | $4,484 |
| 2023 | $670 | $5,044 | $560 | $4,484 |
| 2022 | $674 | $5,044 | $560 | $4,484 |
| 2021 | -- | $5,044 | $560 | $4,484 |
| 2020 | $1,120 | $5,044 | $0 | $0 |
| 2019 | $0 | $4,900 | $0 | $0 |
| 2018 | $0 | $0 | $0 | $0 |
| 2017 | -- | $0 | $0 | $0 |
| 2016 | -- | $0 | $0 | $0 |
| 2014 | -- | $0 | $0 | $0 |
| 2013 | -- | $0 | $0 | $0 |
Property History
| Date | Event | Price | Change | Sq Ft Price |
|---|---|---|---|---|
| 04/22/2025 04/22/25 | For Sale | $245,000 | +88.6% | $245 / Sq Ft |
| 07/12/2019 07/12/19 | Sold | $129,900 | 0.0% | $124 / Sq Ft |
| 05/02/2019 05/02/19 | Pending | -- | -- | -- |
| 05/02/2019 05/02/19 | For Sale | $129,900 | -- | $124 / Sq Ft |
Deed History
| Date | Type | Sale Price | Title Company |
|---|---|---|---|
| Warranty Deed | $174,675 | Sycamore Title Llc | |
| Warranty Deed | $174,675 | Sycamore Title Llc | |
| Deed | $129,900 | None Available | |
| Deed | -- | -- | |
| Deed | $13,867 | -- |
Mortgage History
| Date | Status | Loan Amount | Loan Type |
|---|---|---|---|
| Open | $167,207 | Construction | |
| Closed | $167,207 | Construction | |
| Previous Owner | $127,546 | FHA | |
| Previous Owner | $6,000 | Second Mortgage Made To Cover Down Payment | |
| Previous Owner | $5,000 | Future Advance Clause Open End Mortgage |
Similar Homes in Rock Hill, SC
Source: Canopy MLS (Canopy Realtor® Association)
MLS Number: 4245492
APN: 5981801080
- 93 Virginia St
- 94 Virginia St
- 347 Sidney St
- Lot 1 Scoggins St
- 376 Friedheim Rd
- 724 Finley Rd
- 206 Friedheim Rd
- 328 Allen St
- 134 1/2 Wylie St
- 417 Baker Street Extension
- 350 Orr Dr
- 845 Finley Rd
- 1195 Cavalier Ln
- 115 Allen St
- 647 Simpson St
- 1045 Cavalier Ln
- 430 Dave Lyle Blvd S
- 543 Hampton St
- 915 Finley Rd
- 309 Brownstone Dr
