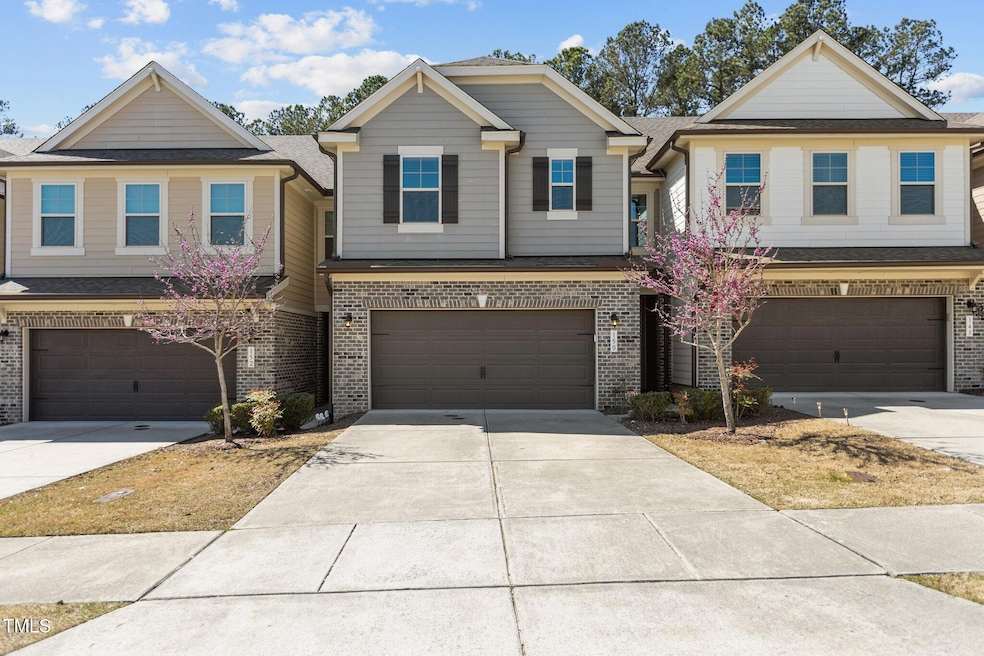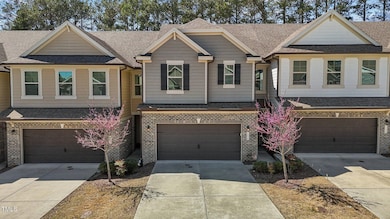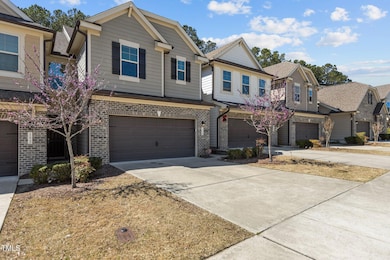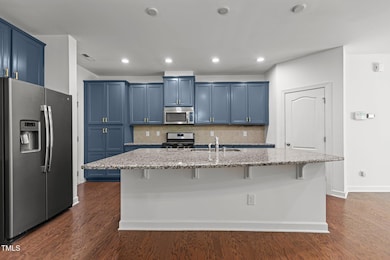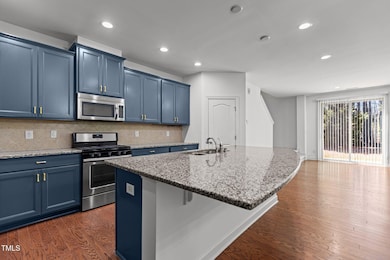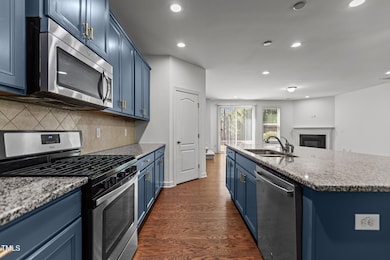
150 Alamosa Place Cary, NC 27519
West Cary NeighborhoodEstimated payment $3,580/month
Highlights
- Community Cabanas
- View of Trees or Woods
- Transitional Architecture
- Highcroft Elementary Rated A
- Open Floorplan
- Engineered Wood Flooring
About This Home
Welcome home friends! This well-located, well-maintained and East-facing townhome, just minutes from RTP and 540, is here and ready for you to call home! New paint and carpet throughout the property bring out the best of this tranquil space and provide a fresh and modern feel. A corner fireplace in the living room and jack-and-jill bedrooms on the second floor are among the many desirable features of this home. Epoxy flooring and great overhead storage in the garage allows for versatile use of the space. Walkable distance to two fantastic parks: Sears Farm and Thomas Brooks Park! Close to schools, shopping and entertainment (including Parkside and Parkwest Shopping Complexes), as well as, several companies. Also just a short drive to RDU and surrounded by pristine walkways! This is a fantastic opportunity to own a well-cared for home in the heart of West Cary. Come and check it out today!
Townhouse Details
Home Type
- Townhome
Est. Annual Taxes
- $4,340
Year Built
- Built in 2015 | Remodeled
Lot Details
- 2,614 Sq Ft Lot
- Property fronts a private road
- Two or More Common Walls
- East Facing Home
- Private Entrance
- Partially Fenced Property
- Privacy Fence
- Landscaped
- Paved or Partially Paved Lot
- Level Lot
- Cleared Lot
- Back and Front Yard
HOA Fees
- $193 Monthly HOA Fees
Parking
- 2 Car Direct Access Garage
- Parking Storage or Cabinetry
- Inside Entrance
- Common or Shared Parking
- Front Facing Garage
- Garage Door Opener
- Private Driveway
- Secured Garage or Parking
- Additional Parking
- Open Parking
- Parking Lot
Property Views
- Woods
- Neighborhood
Home Design
- Transitional Architecture
- Brick Veneer
- Permanent Foundation
- Slab Foundation
- Spray Foam Insulation
- Foam Insulation
- Composition Roof
Interior Spaces
- 2,285 Sq Ft Home
- 2-Story Property
- Open Floorplan
- Crown Molding
- Recessed Lighting
- Ventless Fireplace
- Screen For Fireplace
- Gas Log Fireplace
- Shutters
- Blinds
- Entrance Foyer
- Family Room with Fireplace
- Great Room with Fireplace
- Living Room with Fireplace
- Dining Room
- Loft
- Storage
- Home Security System
Kitchen
- Eat-In Kitchen
- Built-In Electric Oven
- Built-In Gas Range
- Microwave
- Freezer
- Ice Maker
- Dishwasher
- Stainless Steel Appliances
- Kitchen Island
- Granite Countertops
- Disposal
Flooring
- Engineered Wood
- Carpet
Bedrooms and Bathrooms
- 3 Bedrooms
- Walk-In Closet
- Double Vanity
- Bidet
- Separate Shower in Primary Bathroom
- Bathtub with Shower
- Walk-in Shower
Laundry
- Laundry Room
- Laundry on upper level
- Washer and Dryer
Attic
- Pull Down Stairs to Attic
- Unfinished Attic
Pool
- Cabana
- Lap Pool
- In Ground Pool
- Fence Around Pool
Outdoor Features
- Patio
- Exterior Lighting
- Rain Gutters
- Rear Porch
Schools
- Highcroft Elementary School
- Mills Park Middle School
- Green Level High School
Utilities
- Forced Air Heating and Cooling System
- Vented Exhaust Fan
- Hot Water Heating System
- Electric Water Heater
- High Speed Internet
- Phone Available
- Cable TV Available
Additional Features
- Accessible Common Area
- Ventilation
Listing and Financial Details
- Assessor Parcel Number 0734275184
Community Details
Overview
- Association fees include ground maintenance, pest control, road maintenance, snow removal, storm water maintenance
- Charleston Management Association, Phone Number (919) 847-3003
- Built by Meritage Homes
- Green Hope Crossing Subdivision, Gardenia Floorplan
- Maintained Community
- Community Parking
Recreation
- Community Cabanas
- Community Pool
Security
- Resident Manager or Management On Site
- Carbon Monoxide Detectors
- Fire and Smoke Detector
Map
Home Values in the Area
Average Home Value in this Area
Tax History
| Year | Tax Paid | Tax Assessment Tax Assessment Total Assessment is a certain percentage of the fair market value that is determined by local assessors to be the total taxable value of land and additions on the property. | Land | Improvement |
|---|---|---|---|---|
| 2024 | $4,340 | $515,151 | $90,000 | $425,151 |
| 2023 | $3,625 | $359,750 | $70,000 | $289,750 |
| 2022 | $3,490 | $359,750 | $70,000 | $289,750 |
| 2021 | $3,420 | $359,750 | $70,000 | $289,750 |
| 2020 | $3,438 | $359,750 | $70,000 | $289,750 |
| 2019 | $3,219 | $298,734 | $70,000 | $228,734 |
| 2018 | $3,020 | $298,734 | $70,000 | $228,734 |
| 2017 | $2,903 | $298,734 | $70,000 | $228,734 |
| 2016 | $2,859 | $279,351 | $79,000 | $200,351 |
| 2015 | -- | $46,000 | $46,000 | $0 |
Property History
| Date | Event | Price | Change | Sq Ft Price |
|---|---|---|---|---|
| 04/17/2025 04/17/25 | Pending | -- | -- | -- |
| 04/03/2025 04/03/25 | For Sale | $542,000 | -- | $237 / Sq Ft |
Deed History
| Date | Type | Sale Price | Title Company |
|---|---|---|---|
| Special Warranty Deed | $274,000 | Attorney |
Mortgage History
| Date | Status | Loan Amount | Loan Type |
|---|---|---|---|
| Open | $236,058 | New Conventional | |
| Closed | $239,800 | New Conventional | |
| Closed | $260,000 | Adjustable Rate Mortgage/ARM |
Similar Homes in the area
Source: Doorify MLS
MLS Number: 10086511
APN: 0734.01-27-5184-000
- 150 Alamosa Place
- 154 Alamosa Place
- 521 Rockcastle Dr
- 525 Rockcastle Dr
- 621 Rockcastle Dr
- 2800 Kempthorne Rd Unit Lot 65
- 2806 Kempthorne Rd Unit Lot 62
- 5102 Highcroft Dr
- 2812 Kempthorne Rd Unit Lot 59
- 2906 Kempthorne Rd Unit Lot 54
- 3102 Kempthorne Rd Unit Lot 49
- 3106 Kempthorne Rd Unit Lot 57
- 3106 Kempthorne Rd Unit Lot 47
- 3110 Kempthorne Rd Unit Lot 45
- 4972 Highcroft Dr
- 4963 Highcroft Dr
- 600 Hedrick Ridge Rd Unit 112
- 600 Hedrick Ridge Rd Unit 312
- 600 Hedrick Ridge Rd Unit 306
- 600 Hedrick Ridge Rd Unit 108
