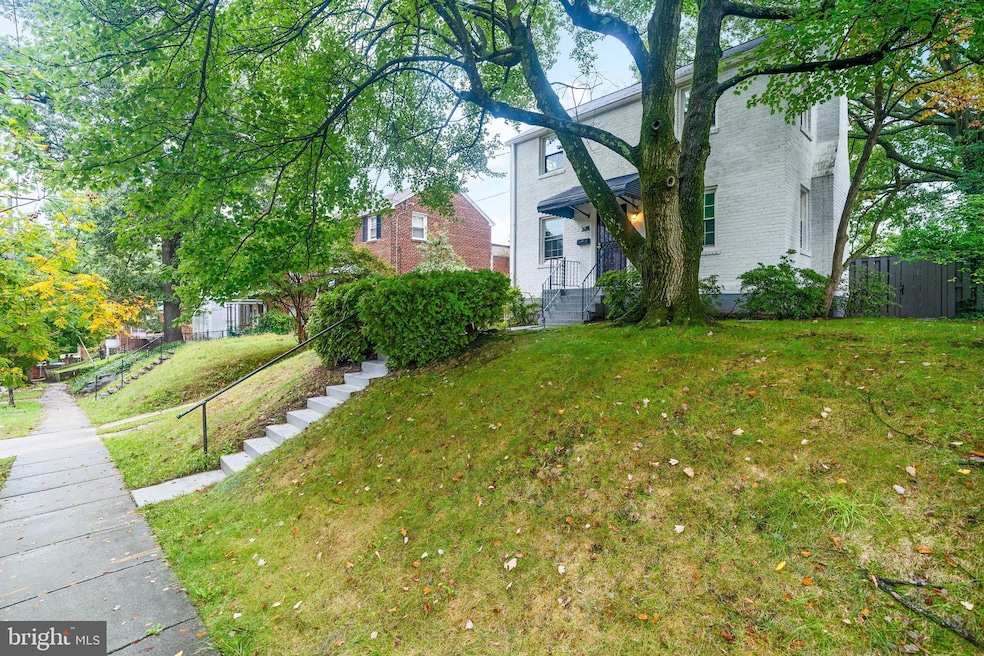
150 Chesapeake St SW Washington, DC 20032
Bellevue NeighborhoodEstimated payment $3,204/month
Highlights
- Colonial Architecture
- 1 Fireplace
- Den
- Wood Flooring
- No HOA
- Breakfast Area or Nook
About This Home
New price reduction! Welcome home! This lovely, fully detached, stand-alone gem of a home on a tree-lined street features a cozy living room with a wood burning fireplace, half bath, and dining room leading to the kitchen on the main level. The enclosed porch is the perfect bonus sitting room, which can be used as an office or den facing the expansive fenced in backyard, where you can sit and enjoy the changing of the seasons. Head upstairs to find three well-appointed bedrooms and a full bath. The entry level and top floor has a surplus of windows with plenty of natural light. Head down to the basement for additional living space, another full bath, and a walkout entrance, AND the home also features OFF STREET PARKING and a huge backyard! Just minutes away from Nat’s Park, Audi Field, The Wharf, National Harbor, Capitol Hill, & all that DC has to offer. HPAP/EAHP & DC Opens Doors recipients are welcomed!
Home Details
Home Type
- Single Family
Est. Annual Taxes
- $4,352
Year Built
- Built in 1941 | Remodeled in 2022
Lot Details
- 5,807 Sq Ft Lot
- Property is in very good condition
- Property is zoned R1
Home Design
- Colonial Architecture
- Brick Exterior Construction
- Slab Foundation
Interior Spaces
- Property has 2 Levels
- Crown Molding
- Wainscoting
- Skylights
- Recessed Lighting
- 1 Fireplace
- Living Room
- Combination Kitchen and Dining Room
- Den
Kitchen
- Breakfast Area or Nook
- Gas Oven or Range
- Built-In Microwave
- Dishwasher
- Stainless Steel Appliances
Flooring
- Wood
- Tile or Brick
Bedrooms and Bathrooms
- 3 Bedrooms
Laundry
- Dryer
- Washer
Finished Basement
- Walk-Out Basement
- Exterior Basement Entry
- Laundry in Basement
Parking
- 1 Parking Space
- 1 Driveway Space
Utilities
- Forced Air Heating and Cooling System
- Natural Gas Water Heater
Community Details
- No Home Owners Association
- Congress Heights Subdivision
Listing and Financial Details
- Assessor Parcel Number 6201//0008
Map
Home Values in the Area
Average Home Value in this Area
Tax History
| Year | Tax Paid | Tax Assessment Tax Assessment Total Assessment is a certain percentage of the fair market value that is determined by local assessors to be the total taxable value of land and additions on the property. | Land | Improvement |
|---|---|---|---|---|
| 2024 | $4,352 | $511,970 | $153,890 | $358,080 |
| 2023 | $3,388 | $495,770 | $148,080 | $347,690 |
| 2022 | $2,298 | $270,320 | $141,230 | $129,090 |
| 2021 | $1,795 | $256,800 | $139,140 | $117,660 |
| 2020 | $1,279 | $249,880 | $133,500 | $116,380 |
| 2019 | $1,169 | $237,600 | $132,400 | $105,200 |
| 2018 | $1,074 | $230,340 | $0 | $0 |
| 2017 | $984 | $226,580 | $0 | $0 |
| 2016 | $900 | $202,240 | $0 | $0 |
| 2015 | $821 | $167,960 | $0 | $0 |
| 2014 | $800 | $164,360 | $0 | $0 |
Property History
| Date | Event | Price | Change | Sq Ft Price |
|---|---|---|---|---|
| 03/18/2025 03/18/25 | Price Changed | $509,000 | -1.9% | $288 / Sq Ft |
| 01/27/2025 01/27/25 | Price Changed | $519,000 | -1.9% | $294 / Sq Ft |
| 01/03/2025 01/03/25 | For Sale | $529,000 | +1.9% | $299 / Sq Ft |
| 07/18/2022 07/18/22 | Sold | $519,000 | 0.0% | $333 / Sq Ft |
| 06/21/2022 06/21/22 | Pending | -- | -- | -- |
| 06/17/2022 06/17/22 | For Sale | $519,000 | -- | $333 / Sq Ft |
Deed History
| Date | Type | Sale Price | Title Company |
|---|---|---|---|
| Special Warranty Deed | $519,000 | None Listed On Document | |
| Deed | $350,000 | Dupont Title |
Mortgage History
| Date | Status | Loan Amount | Loan Type |
|---|---|---|---|
| Open | $503,430 | New Conventional | |
| Previous Owner | $380,000 | Construction |
Similar Homes in Washington, DC
Source: Bright MLS
MLS Number: DCDC2170526
APN: 6201-0008
- 150 Chesapeake St SW
- 138 Danbury St SW
- 42 Brandywine St SW
- 4104 Martin Luther King jr Ave SW
- 151 Darrington St SW
- 125 Chesapeake St SW
- 136 Darrington St SW
- 164 Elmira St SW
- 4408 Martin Luther King jr Ave SW
- 98 Elmira St SW
- 150 Forrester St SW
- 133 Galveston Place SW
- 121 Galveston Place SW Unit 2
- 20 Chesapeake St SE Unit 40
- 43 Forrester St SW
- 86 Galveston Place SW
- 76 Galveston Place SW Unit E
- 94 Galveston Place SW
- 50 Forrester St SW
- 11 Galveston Place SW






