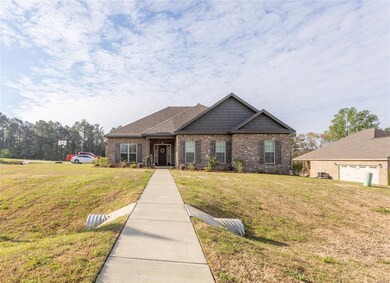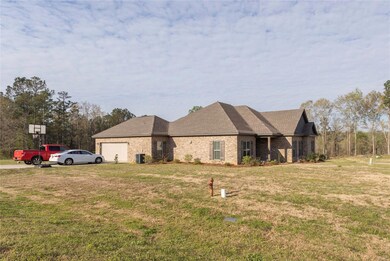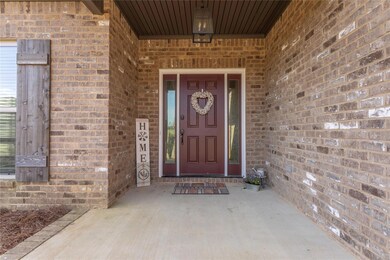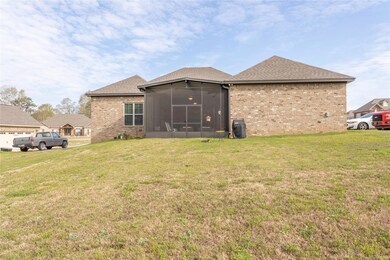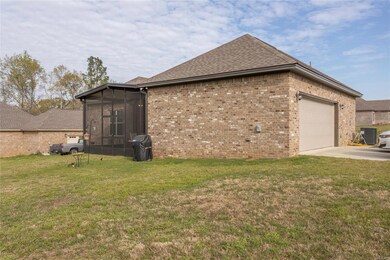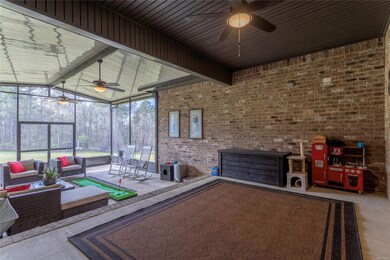
150 Copper Ridge Ct Deatsville, AL 36022
Highlights
- Mature Trees
- No HOA
- 2 Car Attached Garage
- Holtville Elementary School Rated 9+
- Screened Porch
- Double Pane Windows
About This Home
As of April 2023Welcome to this Beautiful Home is Prestigious Copper Ridge Subdivision!! This magnificent custom home is the perfect size with 4 bedrooms and 2.5 bathrooms with over 2260 sq feet of living space. The moment you enter the Foyer you will know this is your forever home. The large Great room has a beautiful custom Electric fireplace. From the Great Room you have doors that lead onto the gorgeous screened in Room!!This is the perfect area to relax with your morning cup of coffee before the hustle and bustle begins. You will feel like you are in a mountain retreat with the peaceful views. The screen Room features volume ceilings and ceiling fans. There is a wall plug waiting for your big screen TV. The Kitchen has loads of custom cabinets with granite countertops, breakfast bar and stainless appliances. The spacious dining area is perfect for your family gatherings. The separate extra-large laundry room has extra storage space and a built in Hall Tree at the backdoor. The Main bedroom is very spacious with lots of windows, the Main bathroom has a tiled separate shower, garden tub, double split vanities and a garden tub for soaking. The additional 3 bedrooms are large enough for all of your needs. This home is energy efficient with FOAM INSULATION and a security system!! Parking, we have have you covered in the 2-space attached garage. Outside you will find a private backyard ready for a pool, pre-wired and ready for the summer fun!! This house is waiting for you to make this your Home Sweet Home Alabama!
Home Details
Home Type
- Single Family
Est. Annual Taxes
- $995
Year Built
- Built in 2021 | Under Construction
Lot Details
- 0.56 Acre Lot
- Mature Trees
Parking
- 2 Car Attached Garage
Home Design
- Brick Exterior Construction
- Slab Foundation
- Foam Insulation
- Roof Vent Fans
- Vinyl Trim
Interior Spaces
- 2,263 Sq Ft Home
- 1-Story Property
- Ceiling height of 9 feet or more
- Ceiling Fan
- Double Pane Windows
- Insulated Doors
- Screened Porch
- Fire and Smoke Detector
- Washer and Dryer Hookup
Kitchen
- Self-Cleaning Oven
- Electric Cooktop
- Microwave
- Ice Maker
- Dishwasher
Flooring
- Wall to Wall Carpet
- Tile
- Vinyl Plank
Bedrooms and Bathrooms
- 4 Bedrooms
- Walk-In Closet
- Double Vanity
- Garden Bath
- Separate Shower
Attic
- Attic Floors
- Storage In Attic
- Pull Down Stairs to Attic
Schools
- Holtville Elementary School
- Holtville Middle School
- Holtville High School
Utilities
- Central Heating and Cooling System
- Programmable Thermostat
- Electric Water Heater
- Septic Tank
- Septic System
- High Speed Internet
- Cable TV Available
Community Details
- No Home Owners Association
- Built by Member Builder, LLC
Listing and Financial Details
- Assessor Parcel Number 15-03-05-0-003-027000-0
Map
Home Values in the Area
Average Home Value in this Area
Property History
| Date | Event | Price | Change | Sq Ft Price |
|---|---|---|---|---|
| 04/28/2023 04/28/23 | Sold | $339,900 | -1.2% | $150 / Sq Ft |
| 04/18/2023 04/18/23 | Pending | -- | -- | -- |
| 03/17/2023 03/17/23 | For Sale | $343,900 | +18.2% | $152 / Sq Ft |
| 04/16/2021 04/16/21 | Sold | $291,065 | +1.0% | $129 / Sq Ft |
| 04/08/2021 04/08/21 | Pending | -- | -- | -- |
| 03/03/2021 03/03/21 | For Sale | $288,065 | -- | $127 / Sq Ft |
Tax History
| Year | Tax Paid | Tax Assessment Tax Assessment Total Assessment is a certain percentage of the fair market value that is determined by local assessors to be the total taxable value of land and additions on the property. | Land | Improvement |
|---|---|---|---|---|
| 2024 | $995 | $395,200 | $35,000 | $360,200 |
| 2023 | $995 | $354,000 | $35,000 | $319,000 |
| 2022 | $888 | $30,850 | $1,750 | $29,100 |
| 2021 | $88 | $3,500 | $3,500 | $0 |
| 2020 | $88 | $3,500 | $3,500 | $0 |
| 2019 | $88 | $3,500 | $3,500 | $0 |
| 2018 | $88 | $3,500 | $3,500 | $0 |
| 2017 | $88 | $3,500 | $3,500 | $0 |
| 2014 | $88 | $17,500 | $17,500 | $0 |
Mortgage History
| Date | Status | Loan Amount | Loan Type |
|---|---|---|---|
| Open | $289,900 | New Conventional | |
| Previous Owner | $270,750 | New Conventional |
Deed History
| Date | Type | Sale Price | Title Company |
|---|---|---|---|
| Deed | $339,900 | -- | |
| Warranty Deed | $288,065 | None Available |
Similar Homes in Deatsville, AL
Source: Montgomery Area Association of REALTORS®
MLS Number: 534699
APN: 15-03-05-0-003-027000-0
- 196 Summertime Pkwy
- 440 Spring Hollow Dr
- 17 Ashland Crossing
- 157 Old Orchard Rd
- 168 Spencer Way
- 5711 Deatsville Hwy
- 36 Cotton Terrace Loop
- 6069 Deatsville Hwy
- 000 County Road 40 E
- 00 County Road 40 E
- 0 Cotton Ln
- 000 Cotton Ln
- 0 Alpine Dr
- 00 Lisa Ct
- 0 Deatsville Hwy Unit 553671
- 1 Ridgedale Ln Unit 2
- 450 County Road 122
- 1017 Ridge Point Dr
- 638 Chanlee Dr
- 266.93+/- Ac Bond Rd

