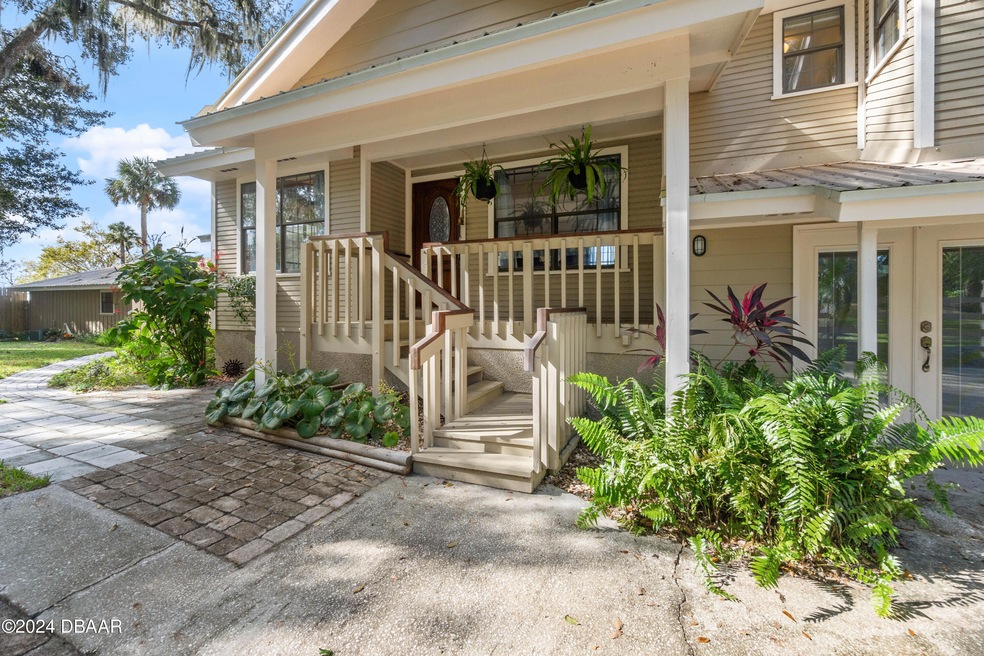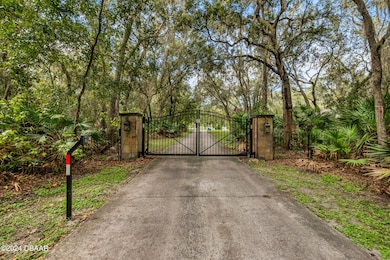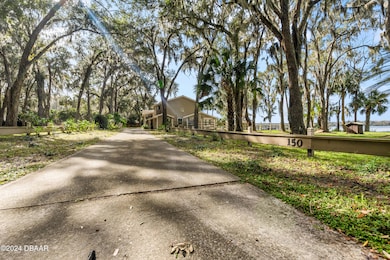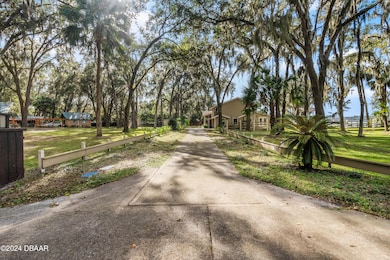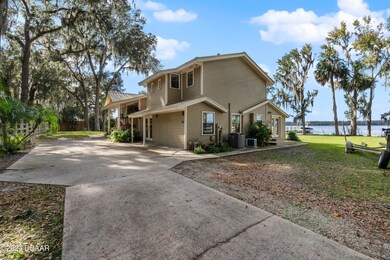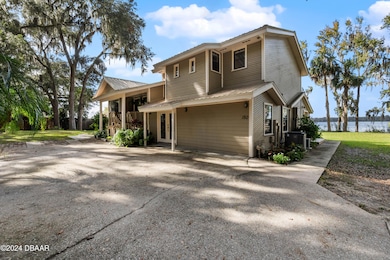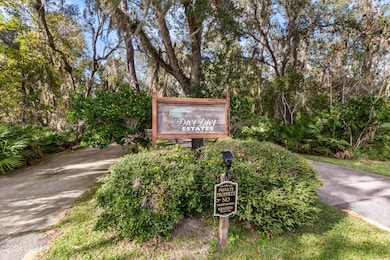150 Divi Dr San Mateo, FL 32187
Highlights
- 120 Feet of Waterfront
- Accessory Dwelling Unit (ADU)
- Boat Lift
- Docks
- Boat Ramp
- River View
About This Home
As of April 2025What a deal! Buy one get one! Fabulous Saint Johns riverfront homes. The main home is beautiful with lots of wood accented walls. Great views of the river from most of the rooms. Featuring real hardwood floors, four bedrooms, four bathrooms, metal roof and large riverfront deck. The second private home includes one bedroom, bathroom, kitchen, living room, dining area, workshop, private deck and a large storage room. The second home can flex as a relative home, guest cottage or a perfect income property. Both homes are furnished! In addition, there is a separate riverfront building that has a storage area, garden shed and the top floor has a covered deck with breathtaking views of the river. The pier features a sitting area and a solar, stand alone boat lift.
Home Details
Home Type
- Single Family
Est. Annual Taxes
- $10,987
Year Built
- Built in 1986 | Remodeled
Lot Details
- 0.41 Acre Lot
- 120 Feet of Waterfront
- River Front
- Property fronts a private road
- Street terminates at a dead end
- Northeast Facing Home
- Wood Fence
Parking
- Additional Parking
Property Views
- River Views
- Views of Preserve
Home Design
- Traditional Architecture
- Split Level Home
- Block Foundation
- Metal Roof
- Board and Batten Siding
Interior Spaces
- 3,990 Sq Ft Home
- 2-Story Property
- Furnished
- Vaulted Ceiling
- Ceiling Fan
- 3 Fireplaces
- Electric Fireplace
- Gas Fireplace
- Family Room
- Living Room
- Den
Kitchen
- Gas Range
- Microwave
- ENERGY STAR Qualified Refrigerator
- Ice Maker
- ENERGY STAR Qualified Dishwasher
Flooring
- Wood
- Tile
Bedrooms and Bathrooms
- 5 Bedrooms
- Dual Closets
- In-Law or Guest Suite
- 5 Full Bathrooms
- Shower Only
Laundry
- Laundry on lower level
- ENERGY STAR Qualified Dryer
- ENERGY STAR Qualified Washer
Home Security
- Security Gate
- Carbon Monoxide Detectors
- Fire and Smoke Detector
Outdoor Features
- Outdoor Shower
- Boat Lift
- Boat Ramp
- Docks
- Deck
- Fire Pit
- Separate Outdoor Workshop
- Shed
- Front Porch
Additional Homes
- Accessory Dwelling Unit (ADU)
Utilities
- Mini Split Air Conditioners
- Forced Air Zoned Heating and Cooling System
- 200+ Amp Service
- Natural Gas Connected
- Tankless Water Heater
- Septic Tank
- Cable TV Available
Community Details
- No Home Owners Association
Listing and Financial Details
- Assessor Parcel Number 29-10-27-0000-0100-0100
Map
Home Values in the Area
Average Home Value in this Area
Property History
| Date | Event | Price | Change | Sq Ft Price |
|---|---|---|---|---|
| 04/02/2025 04/02/25 | Sold | $800,000 | -5.9% | $201 / Sq Ft |
| 11/17/2024 11/17/24 | For Sale | $850,000 | +129.7% | $213 / Sq Ft |
| 12/17/2023 12/17/23 | Off Market | $370,000 | -- | -- |
| 12/17/2023 12/17/23 | Off Market | $750,000 | -- | -- |
| 01/09/2023 01/09/23 | Sold | $750,000 | -9.5% | $188 / Sq Ft |
| 12/15/2022 12/15/22 | Pending | -- | -- | -- |
| 09/16/2022 09/16/22 | For Sale | $829,000 | +124.1% | $208 / Sq Ft |
| 12/21/2019 12/21/19 | For Sale | $370,000 | 0.0% | $123 / Sq Ft |
| 02/01/2019 02/01/19 | Sold | $370,000 | -- | $123 / Sq Ft |
| 02/01/2019 02/01/19 | Pending | -- | -- | -- |
Tax History
| Year | Tax Paid | Tax Assessment Tax Assessment Total Assessment is a certain percentage of the fair market value that is determined by local assessors to be the total taxable value of land and additions on the property. | Land | Improvement |
|---|---|---|---|---|
| 2024 | $12,508 | $737,350 | $232,800 | $504,550 |
| 2023 | $6,947 | $434,120 | $0 | $0 |
| 2022 | $6,624 | $421,480 | $0 | $0 |
| 2021 | $6,591 | $409,210 | $0 | $0 |
| 2020 | $6,622 | $403,560 | $0 | $0 |
| 2019 | $5,597 | $355,270 | $335,900 | $19,370 |
| 2018 | $5,585 | $348,650 | $335,250 | $13,400 |
| 2017 | $5,617 | $341,480 | $328,080 | $13,400 |
| 2016 | $5,402 | $334,460 | $0 | $0 |
| 2015 | $5,407 | $332,141 | $0 | $0 |
| 2014 | $5,463 | $335,290 | $0 | $0 |
Mortgage History
| Date | Status | Loan Amount | Loan Type |
|---|---|---|---|
| Previous Owner | $469,000 | Negative Amortization | |
| Previous Owner | $35,640 | Unknown | |
| Previous Owner | $100,000 | Credit Line Revolving |
Deed History
| Date | Type | Sale Price | Title Company |
|---|---|---|---|
| Warranty Deed | $750,000 | Palatka Abstract & Title Guara | |
| Warranty Deed | $370,000 | Palatka Abstract & Title Gua |
Source: Daytona Beach Area Association of REALTORS®
MLS Number: 1205990
APN: 29-10-27-0000-0100-0100
- 645 U S 17
- 137 Rivershore Dr
- 155 Rivershore Dr
- 106 Divi Dr
- 124 Bass Ave
- 151 Park Dr
- 147 and 151 Park Dr
- 147 Park Dr
- 104 Breezewood Cir
- 129 Bellray Dr
- 689 U S 17
- 135 Dunn Ave
- 105 Bass Ave
- 122 Culpepper Rd
- 124 Bellray Dr
- 118 Breezewood Cir
- 117 Park Dr
- 121 Roberts Blvd
- 117 White Oaks Trail Unit 2
- 107 Marlin Dr
