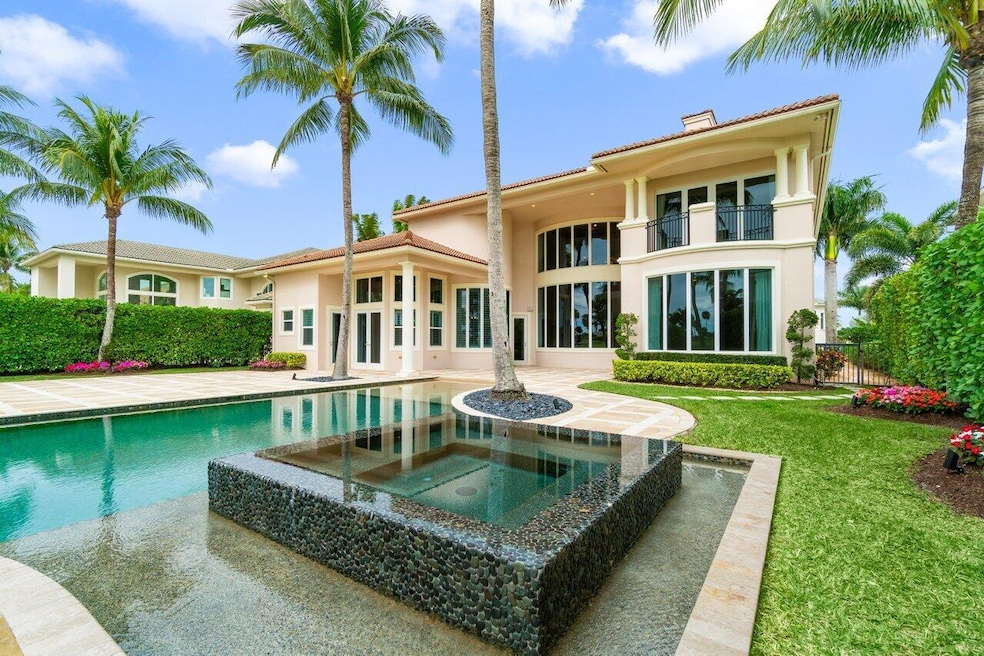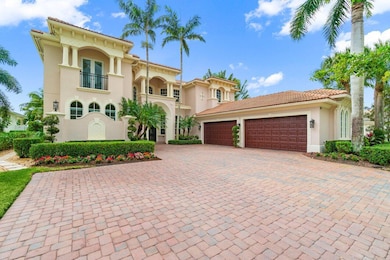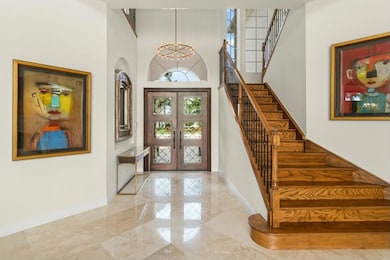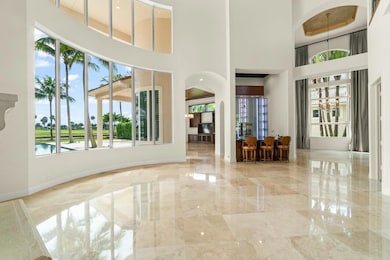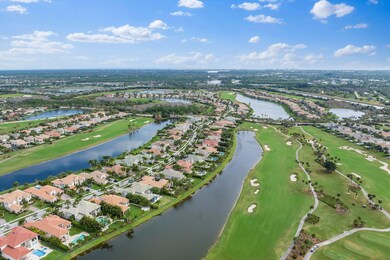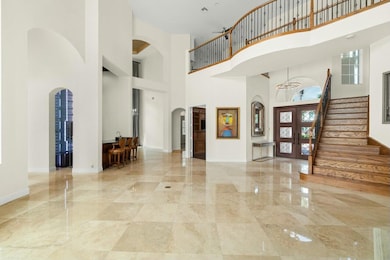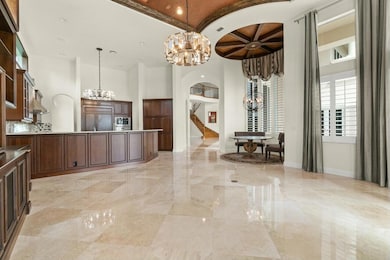
150 Elena Ct Jupiter, FL 33478
Jupiter Farms NeighborhoodEstimated payment $20,468/month
Highlights
- Lake Front
- Golf Course Community
- Heated Spa
- Independence Middle School Rated A-
- Gated with Attendant
- Private Membership Available
About This Home
FULL GOLF MEMBERSHIP GRANDFATHERED IN FOR THIS PROPERTY!!! Experience the pinnacle of luxury and elegance in this extravagant estate home, where grandeur meets meticulous design; in the highly coveted and exclusive Jupiter Country Club. This magnificent home is situated on the absolute premium lot location in the community, located on an oversized .4 acre lot with total privacy. Stunning, long range water views positioned along the elevated ridge-line of the golf course fairway are simply unparalleled. The impressive double-door entry ushers you into a two-story foyer, highlighted by a dramatic staircase, setting the stage for the sophisticated ambiance that permeates the home.
Home Details
Home Type
- Single Family
Est. Annual Taxes
- $23,537
Year Built
- Built in 2009
Lot Details
- 0.39 Acre Lot
- Lake Front
- Sprinkler System
- Property is zoned R1(cit
HOA Fees
- $686 Monthly HOA Fees
Parking
- 4 Car Attached Garage
Property Views
- Lake
- Golf Course
- Pool
Home Design
- Barrel Roof Shape
Interior Spaces
- 5,542 Sq Ft Home
- 2-Story Property
- Wet Bar
- Central Vacuum
- Furnished or left unfurnished upon request
- Bar
- High Ceiling
- Ceiling Fan
- Fireplace
- Entrance Foyer
- Great Room
- Family Room
- Formal Dining Room
- Den
- Loft
- Sun or Florida Room
Kitchen
- Breakfast Area or Nook
- Eat-In Kitchen
- Dishwasher
Flooring
- Wood
- Carpet
- Marble
- Tile
Bedrooms and Bathrooms
- 5 Bedrooms
- Closet Cabinetry
- Walk-In Closet
- Dual Sinks
- Separate Shower in Primary Bathroom
Laundry
- Laundry Room
- Dryer
- Washer
Pool
- Heated Spa
- In Ground Spa
- Heated Pool
Outdoor Features
- Patio
Utilities
- Central Heating and Cooling System
- Cable TV Available
Listing and Financial Details
- Assessor Parcel Number 30424104010030350
Community Details
Overview
- Association fees include common areas, cable TV, ground maintenance, recreation facilities, reserve fund, security
- Private Membership Available
- Jupiter Country Club Subdivision
Amenities
- Clubhouse
- Bike Room
Recreation
- Golf Course Community
- Community Basketball Court
- Pickleball Courts
- Bocce Ball Court
- Community Pool
- Putting Green
- Trails
Security
- Gated with Attendant
- Resident Manager or Management On Site
Map
Home Values in the Area
Average Home Value in this Area
Tax History
| Year | Tax Paid | Tax Assessment Tax Assessment Total Assessment is a certain percentage of the fair market value that is determined by local assessors to be the total taxable value of land and additions on the property. | Land | Improvement |
|---|---|---|---|---|
| 2024 | $23,784 | $1,358,893 | -- | -- |
| 2023 | $23,537 | $1,319,314 | $0 | $0 |
| 2022 | $23,603 | $1,280,887 | $0 | $0 |
| 2021 | $23,513 | $1,243,580 | $0 | $0 |
| 2020 | $23,533 | $1,226,410 | $0 | $0 |
| 2019 | $23,323 | $1,198,837 | $0 | $0 |
| 2018 | $22,252 | $1,176,484 | $300,000 | $876,484 |
| 2017 | $23,693 | $1,226,003 | $0 | $0 |
| 2016 | $23,885 | $1,200,786 | $0 | $0 |
| 2015 | $21,152 | $1,015,446 | $0 | $0 |
| 2014 | $21,778 | $1,007,387 | $0 | $0 |
Property History
| Date | Event | Price | Change | Sq Ft Price |
|---|---|---|---|---|
| 04/01/2025 04/01/25 | Price Changed | $3,199,000 | -3.0% | $577 / Sq Ft |
| 03/06/2025 03/06/25 | For Sale | $3,299,000 | -- | $595 / Sq Ft |
Deed History
| Date | Type | Sale Price | Title Company |
|---|---|---|---|
| Interfamily Deed Transfer | -- | Attorney | |
| Warranty Deed | $1,344,000 | Horizon Title Services Inc | |
| Warranty Deed | $1,712,976 | Horizon Title Services Inc |
Mortgage History
| Date | Status | Loan Amount | Loan Type |
|---|---|---|---|
| Open | $1,650,000 | New Conventional | |
| Closed | $1,650,000 | Commercial | |
| Closed | $790,000 | Adjustable Rate Mortgage/ARM | |
| Previous Owner | $765,000 | New Conventional | |
| Previous Owner | $750,000 | Purchase Money Mortgage |
Similar Homes in Jupiter, FL
Source: BeachesMLS
MLS Number: R11065749
APN: 30-42-41-04-01-003-0350
- 111 Lucia Ct
- 182 Carmela Ct
- 119 Carmela Ct
- 187 Carmela Ct
- 141 Carina Dr
- 213 Carina Dr
- 222 Tresana Blvd Unit 44
- 111 Rosalia Ct
- 155 Tresana Blvd Unit 107
- 258 Tresana Blvd Unit 108
- 175 Tresana Blvd Unit 135
- 179 Tresana Blvd Unit 145
- 276 Carina Dr
- 160 Partisan Ct
- 163 Tresana Blvd Unit 119
- 16589 77th Trail N
- 195 Tresana Blvd Unit 167
- 7574 169th Place N
- 16629 74th Ave N
- Xxx 76th Trail
