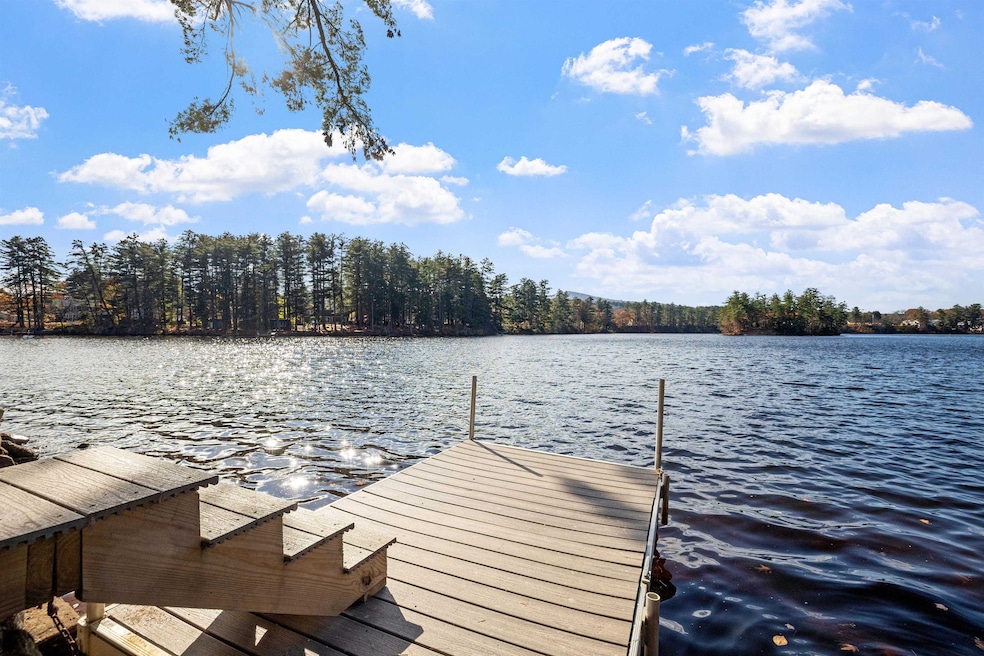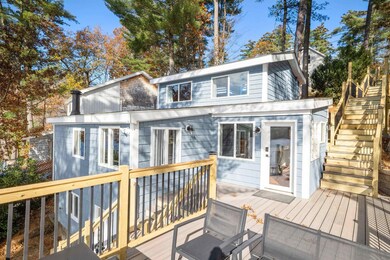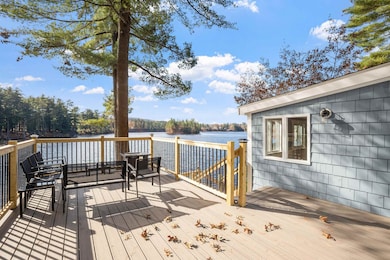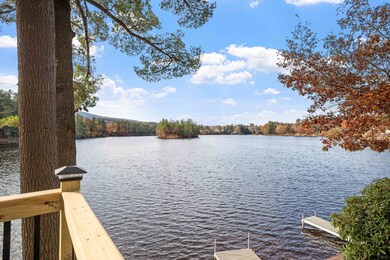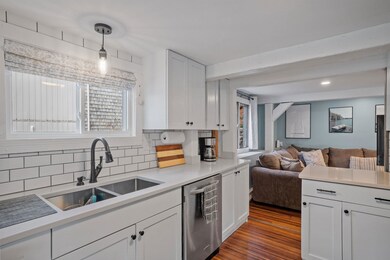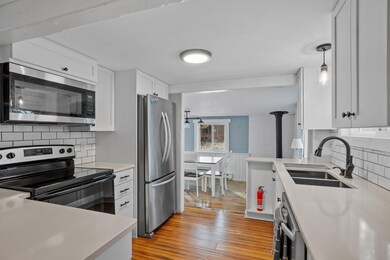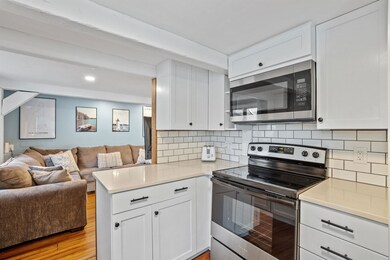
150 Elm St Goffstown, NH 03045
Goffstown NeighborhoodHighlights
- Deeded Waterfront Access Rights
- 40 Feet of Waterfront
- Private Dock
- Mountain View Middle School Rated A-
- Community Beach Access
- Boat or Launch Ramp
About This Home
As of November 2024***PROPERTY REMOVED FROM THE MARKET IN JUNE, & RENTED FOR 3 MONTHS OVER THE SUMMER - BACK ON THE MARKET NOW***MASSIVE PRICE REDUCTION!! EXCEPTIONAL property on Glen Lake. This 2 bedroom, 2 bath property was virtually gutted down to the studs over the past 2+ years. This lakefront home offers the view of a lifetime from nearly every room. Enjoy the fire pit overlooking the lake on the newly replaced deck; head out to the dock for an afternoon of fishing, or launch your boat right down the street and tie up here for the length of your stay. Live here year-round, part-time or even rent it out! Thinking AirBNB or VRBO? The furniture is negotiable, and it's ready for you to start making some passive income! The opportunities are endless! EV charging available right in the driveway for you and your guests. Just minutes to the convenience store, and 20 minutes to downtown Manchester - with an active nightlife and restaurants galore! Prefer to be outdoors? Goffstown hosts one of the nicest Rail Trails in the state with easy access points and parking. Mount Unacoonuc and Pat's Peak are just a short distance for hiking, trails, skiing and all things New Hampshire! Don't miss the OPEN HOUSE for this amazing property on Saturday, November 2 from 1pm-3pm. ***AGENTS-SEE PRIVATE REMARKS****
Last Buyer's Agent
Tyler Lawrence
Duston Leddy Real Estate
Home Details
Home Type
- Single Family
Est. Annual Taxes
- $7,191
Year Built
- Built in 1935
Lot Details
- 10,454 Sq Ft Lot
- 40 Feet of Waterfront
- Lot Sloped Up
- Property is zoned R1
Home Design
- Contemporary Architecture
- Concrete Foundation
- Architectural Shingle Roof
- Shake Siding
Interior Spaces
- 2-Story Property
- Furnished
- Woodwork
- Combination Kitchen and Dining Room
- Water Views
Kitchen
- Electric Range
- Stove
- Microwave
- Dishwasher
Flooring
- Wood
- Vinyl Plank
Bedrooms and Bathrooms
- 2 Bedrooms
Laundry
- Dryer
- Washer
Rough-In Basement
- Walk-Out Basement
- Partial Basement
- Exterior Basement Entry
- Laundry in Basement
- Basement Storage
- Natural lighting in basement
Parking
- 2 Car Parking Spaces
- Electric Vehicle Home Charger
- Shared Driveway
- Deeded Parking
Accessible Home Design
- Hard or Low Nap Flooring
Outdoor Features
- Deeded Waterfront Access Rights
- Deep Water Access
- Boat or Launch Ramp
- Private Dock
- Docks
- Access to a Dock
- Deck
Schools
- Glen Lake Elementary School
- Goffstown High School
Utilities
- Mini Split Air Conditioners
- Heat Pump System
- 200+ Amp Service
- Propane
- Septic Tank
Listing and Financial Details
- Exclusions: 3 pieces of artwork.
- Tax Block 0092
Community Details
Amenities
- Community Storage Space
Recreation
- Boat Dock
- Community Boat Launch
- Community Beach Access
Map
Home Values in the Area
Average Home Value in this Area
Property History
| Date | Event | Price | Change | Sq Ft Price |
|---|---|---|---|---|
| 11/27/2024 11/27/24 | Sold | $524,000 | -4.7% | $384 / Sq Ft |
| 11/04/2024 11/04/24 | Pending | -- | -- | -- |
| 11/01/2024 11/01/24 | Price Changed | $550,000 | -1.8% | $403 / Sq Ft |
| 10/10/2024 10/10/24 | Price Changed | $560,000 | -3.4% | $411 / Sq Ft |
| 10/03/2024 10/03/24 | Price Changed | $579,900 | -0.9% | $425 / Sq Ft |
| 09/03/2024 09/03/24 | For Sale | $585,000 | 0.0% | $429 / Sq Ft |
| 09/03/2024 09/03/24 | Price Changed | $585,000 | 0.0% | $429 / Sq Ft |
| 06/24/2024 06/24/24 | Rented | $4,100 | 0.0% | -- |
| 06/05/2024 06/05/24 | Off Market | $524,000 | -- | -- |
| 05/07/2024 05/07/24 | For Sale | $699,900 | 0.0% | $513 / Sq Ft |
| 05/03/2024 05/03/24 | Price Changed | $3,500 | +75.0% | $3 / Sq Ft |
| 05/02/2024 05/02/24 | For Rent | $2,000 | 0.0% | -- |
| 01/14/2022 01/14/22 | Sold | $340,000 | -2.8% | $249 / Sq Ft |
| 11/17/2021 11/17/21 | Pending | -- | -- | -- |
| 11/06/2021 11/06/21 | For Sale | $349,900 | +41.7% | $257 / Sq Ft |
| 05/19/2017 05/19/17 | Sold | $246,900 | -11.8% | $220 / Sq Ft |
| 04/08/2017 04/08/17 | Pending | -- | -- | -- |
| 11/10/2016 11/10/16 | For Sale | $279,900 | +93.2% | $250 / Sq Ft |
| 09/28/2012 09/28/12 | Sold | $144,900 | 0.0% | $147 / Sq Ft |
| 08/21/2012 08/21/12 | Pending | -- | -- | -- |
| 07/17/2012 07/17/12 | For Sale | $144,900 | -- | $147 / Sq Ft |
Tax History
| Year | Tax Paid | Tax Assessment Tax Assessment Total Assessment is a certain percentage of the fair market value that is determined by local assessors to be the total taxable value of land and additions on the property. | Land | Improvement |
|---|---|---|---|---|
| 2024 | $10,044 | $491,400 | $313,900 | $177,500 |
| 2023 | $7,191 | $381,300 | $313,900 | $67,400 |
| 2022 | $7,175 | $272,700 | $199,700 | $73,000 |
| 2021 | $6,768 | $272,700 | $199,700 | $73,000 |
| 2020 | $6,768 | $272,700 | $199,700 | $73,000 |
| 2019 | $6,703 | $272,700 | $199,700 | $73,000 |
| 2018 | $5,072 | $272,700 | $199,700 | $73,000 |
| 2017 | $6,301 | $229,800 | $162,700 | $67,100 |
| 2016 | $6,074 | $229,800 | $162,700 | $67,100 |
| 2015 | $5,945 | $211,100 | $145,500 | $65,600 |
| 2014 | $5,700 | $211,100 | $145,500 | $65,600 |
Mortgage History
| Date | Status | Loan Amount | Loan Type |
|---|---|---|---|
| Open | $477,850 | Purchase Money Mortgage | |
| Closed | $477,850 | Purchase Money Mortgage | |
| Previous Owner | $306,000 | Purchase Money Mortgage | |
| Previous Owner | $2,008,000 | Stand Alone Refi Refinance Of Original Loan | |
| Previous Owner | $185,175 | New Conventional | |
| Previous Owner | $30,000 | Unknown |
Deed History
| Date | Type | Sale Price | Title Company |
|---|---|---|---|
| Warranty Deed | $524,000 | None Available | |
| Warranty Deed | $524,000 | None Available | |
| Quit Claim Deed | -- | None Available | |
| Quit Claim Deed | -- | None Available | |
| Quit Claim Deed | -- | None Available | |
| Warranty Deed | $340,000 | None Available | |
| Warranty Deed | $340,000 | None Available | |
| Warranty Deed | $246,933 | -- | |
| Foreclosure Deed | $245,300 | -- | |
| Deed | $230,000 | -- | |
| Warranty Deed | $88,000 | -- | |
| Warranty Deed | $246,933 | -- | |
| Foreclosure Deed | $245,300 | -- | |
| Deed | $230,000 | -- | |
| Warranty Deed | $88,000 | -- |
Similar Homes in Goffstown, NH
Source: PrimeMLS
MLS Number: 4994563
APN: GOFF-000036-000092
- 20 Worthley Hill Rd
- 27 Elm St
- 26 Pershing St
- 74 High St Unit 5
- 33 Apple Tree Dr
- 22a Harry Brook Dr
- 84 Pasture Dr
- 102 Tenney Rd
- 205 Black Brook Rd
- 98 Bog Brook Rd
- 9 Cambridge Rd
- 520 Mast Rd
- 37 Bay St
- 6 Hilltop Ln
- 38 Pollard Rd
- 7 Arrowwood Rd
- 193 New Boston Rd
- 43 Centerwood Way
- 41 Centerwood Way
- 67 Centerwood Way
