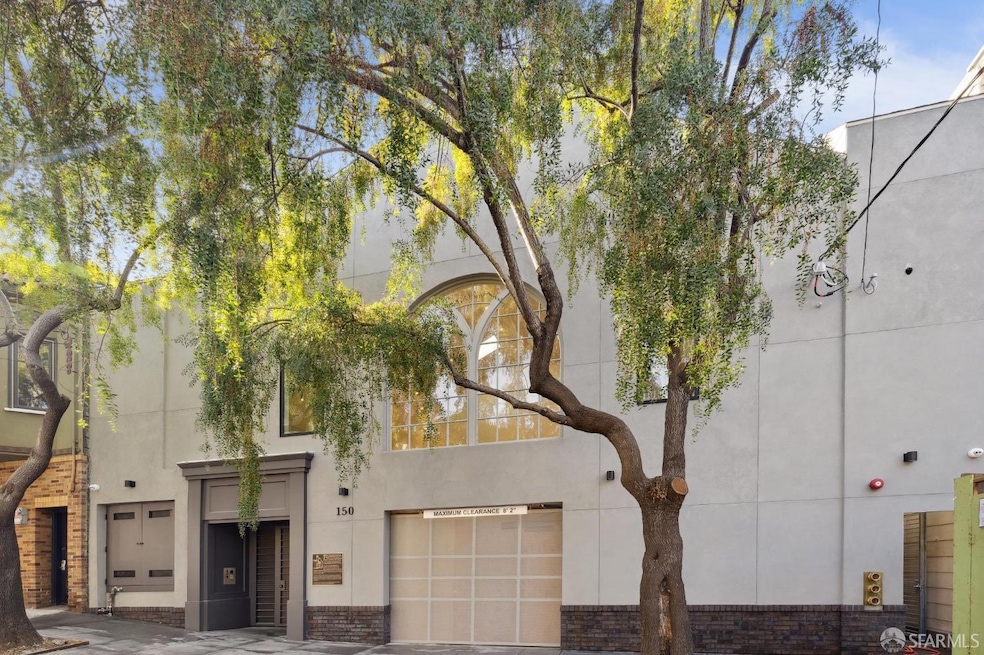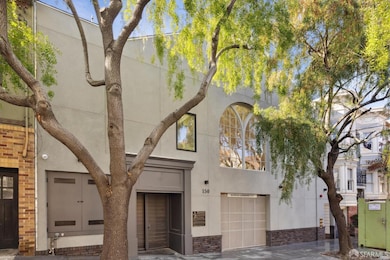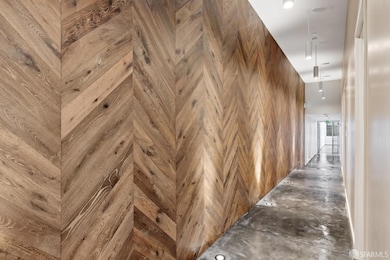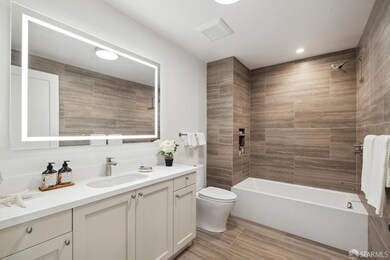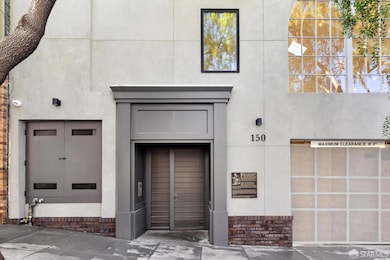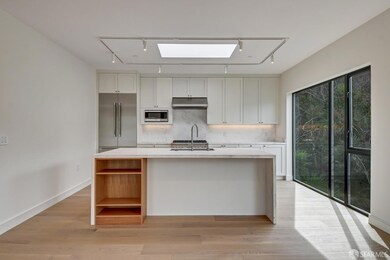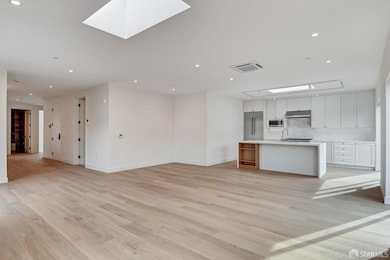
150 Eureka St Unit 301 San Francisco, CA 94114
Eureka Valley-Dolores Heights NeighborhoodEstimated payment $11,903/month
Highlights
- New Construction
- 5-minute walk to Castro
- Contemporary Architecture
- Harvey Milk Civil Rights Academy Rated A
- Built-In Refrigerator
- 4-minute walk to Eureka Valley Dog Run Park
About This Home
Price just reduced to sell! Walkers Paradise score 97 pts. Unit 301 is the second unit released in this just completed new boutique 4 condominium building. It has 3 large bedrooms, 2 bathrooms, custom vanities and architectural designed tiled walls and floors. There is a separate garage space. A private lobby vestibule entrance from the secure elevator leads to the keyless front door. Boasting a handicap adaptable floor plan from the garage to the bedrooms and bathrooms this third floor unit with 40 foot wide living room creates a contemporary but grand entertaining space. Wide hallways, double wide 8 foot high bedroom and bath doors, ensuite master bathroom, carefully curated bath tiles, cabinets and paint colors create a sophisticated ambiance for the modern lifestyle. Enjoy the enhanced building security with 24 hour monitored surveillance, 24 hour off site fire monitoring, all within the state of the art designed construction for lifestyle and safety. There is a Doorbird intercom monitored system, ADT security alarm system, hardwood plank floors , private in unit laundry room, and elevator access to a shared roof deck with panoramic City views.
Open House Schedule
-
Saturday, April 26, 20252:00 to 4:00 pm4/26/2025 2:00:00 PM +00:004/26/2025 4:00:00 PM +00:00Just Reduced! Please come take another look.Add to Calendar
-
Sunday, April 27, 20252:00 to 4:00 pm4/27/2025 2:00:00 PM +00:004/27/2025 4:00:00 PM +00:00Just Reduced. New Construction. Private elevator access. Full floor units.Add to Calendar
Property Details
Home Type
- Condominium
Year Built
- Built in 2025 | New Construction
HOA Fees
- $748 Monthly HOA Fees
Home Design
- Contemporary Architecture
- Bitumen Roof
- Cement Siding
Interior Spaces
- 1,895 Sq Ft Home
- Double Pane Windows
- Laminate Flooring
- Security System Leased
- Stacked Washer and Dryer
Kitchen
- Built-In Gas Oven
- Gas Cooktop
- Range Hood
- Built-In Refrigerator
- Dishwasher
- Marble Countertops
Bedrooms and Bathrooms
- 2 Full Bathrooms
- Dual Flush Toilets
- Dual Vanity Sinks in Primary Bathroom
- Low Flow Toliet
- Soaking Tub in Primary Bathroom
- Bathtub with Shower
- Separate Shower
Parking
- 1 Car Garage
- Garage Door Opener
- Open Parking
- Assigned Parking
Accessible Home Design
- Accessible Elevator Installed
- Accessible Full Bathroom
- Roll-in Shower
- Accessible Kitchen
- Wheelchair Access
Eco-Friendly Details
- ENERGY STAR Qualified Appliances
- Energy-Efficient Construction
Utilities
- Heat Pump System
- Tankless Water Heater
- Gas Water Heater
- Engineered Septic
- Cable TV Available
Listing and Financial Details
- Assessor Parcel Number 2692-0
Community Details
Overview
- Association fees include common areas, elevator, insurance on structure, maintenance exterior, ground maintenance, roof, sewer, trash
- 4 Units
- 150 Eureka St HOA
- Mid-Rise Condominium
Security
- Fire and Smoke Detector
Map
Home Values in the Area
Average Home Value in this Area
Property History
| Date | Event | Price | Change | Sq Ft Price |
|---|---|---|---|---|
| 04/21/2025 04/21/25 | Price Changed | $1,695,000 | -15.0% | $894 / Sq Ft |
| 04/03/2025 04/03/25 | Price Changed | $1,995,000 | -8.3% | $1,053 / Sq Ft |
| 02/27/2025 02/27/25 | Price Changed | $2,175,000 | -16.2% | $1,148 / Sq Ft |
| 02/10/2025 02/10/25 | For Sale | $2,595,000 | -- | $1,369 / Sq Ft |
Similar Homes in San Francisco, CA
Source: San Francisco Association of REALTORS® MLS
MLS Number: 425010177
- 150 Eureka St Unit 401
- 229 Douglass St Unit A
- 317 Douglass St Unit 317
- 36 Caselli Ave Unit 38
- 4547 18th St Unit B
- 4547 18th St Unit 2
- 119 Corwin St Unit 3
- 4052 18th St
- 39 Romain St
- 10 Lower Terrace
- 4036 18th St
- 4112 21st St
- 44 Lower Terrace
- 42 Lower Terrace
- 196 States St
- 214 Corbett Ave
- 4011 19th St
- 4822 19th St
- 3412 Market St
- 153 Lower Terrace Unit 153
