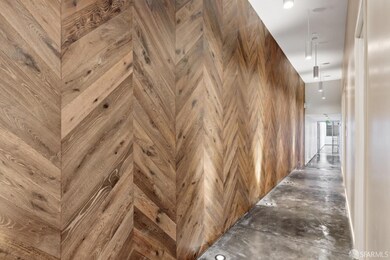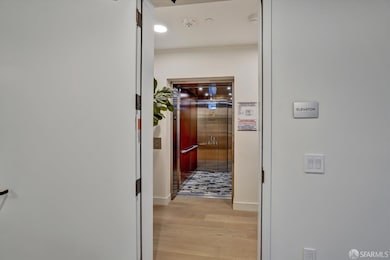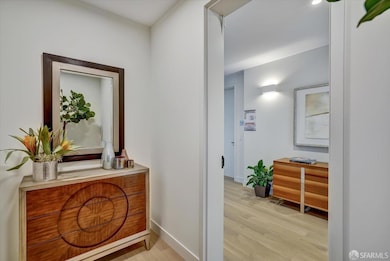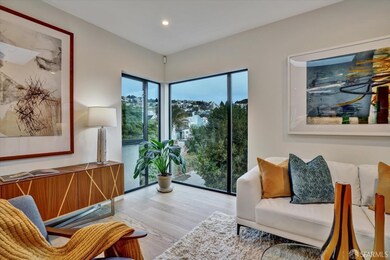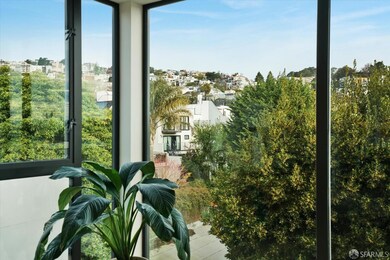
150 Eureka St Unit 401 San Francisco, CA 94114
Eureka Valley-Dolores Heights NeighborhoodEstimated payment $15,095/month
Highlights
- Views of San Francisco
- 5-minute walk to Castro
- New Construction
- Harvey Milk Civil Rights Academy Rated A
- Unit is on the top floor
- 4-minute walk to Eureka Valley Dog Run Park
About This Home
Price just reduced! Walkers Paradise score 97Pts. Please take another look at this Penthouse unit.Perched atop a contemporary mid-rise, this sleek penthouse unit offers a luxurious three-bedroom, two-bathroom layout, bathed in natural light from floor-to-ceiling windows. The open-concept living space seamlessly merges with a gourmet kitchen, featuring stainless steel. appliances and marble countertops, ideal for entertaining. Expansive roof terraces frame breathtaking panoramic views of Eureka Valley's verdant hills and iconic Victorian architecture, providing a serene urban oasis. Modern amenities include hardwood floors, in-unit laundry, and secure parking, private elevator access all contributing to an elevated San Francisco living experience.Private elevator lobby and secure keyless access to all exterior doors. Door bird intercom with inside video monitor and iPhone APP. Mini split heating /air conditioning. Hardwood floors. Professional series Thermador appliances and much more.Walk score 96. Steps to MUNI HUB at Market & Castro.
Open House Schedule
-
Saturday, April 26, 20252:00 to 4:00 pm4/26/2025 2:00:00 PM +00:004/26/2025 4:00:00 PM +00:00Just reduced! Price drop over15%. Penthouse VIEW full floor unit. Walkers Paradise 97pts. Steps to Market/Castro muni underground HUB. Small private intimate 4 floors with private elevator access each.Add to Calendar
-
Sunday, April 27, 20252:00 to 4:00 pm4/27/2025 2:00:00 PM +00:004/27/2025 4:00:00 PM +00:00Just reduced! Price drop over15%. Penthouse VIEW full floor unit. Walkers Paradise 97pts. Steps to Market/Castro Muni underground HUB. Small private intimate 4 floors with private elevator access each.Add to Calendar
Property Details
Home Type
- Condominium
HOA Fees
- $748 Monthly HOA Fees
Parking
- 1 Car Garage
- Enclosed Parking
- Garage Door Opener
- Open Parking
- Assigned Parking
Property Views
- San Francisco
- Sutro Tower
- City
- Mount Diablo
Home Design
- New Construction
- Contemporary Architecture
- Concrete Foundation
- Ceiling Insulation
- Shingle Roof
- Bitumen Roof
- Stucco
Interior Spaces
- 1,900 Sq Ft Home
- 1-Story Property
- Skylights in Kitchen
- Double Pane Windows
- Open Floorplan
- Stacked Washer and Dryer
Kitchen
- Built-In Gas Range
- Range Hood
- Microwave
- Plumbed For Ice Maker
- Kitchen Island
- Marble Countertops
- Disposal
Flooring
- Reclaimed Wood
- Concrete
Bedrooms and Bathrooms
- Double Master Bedroom
- 2 Full Bathrooms
- Marble Bathroom Countertops
- Dual Flush Toilets
- Dual Vanity Sinks in Primary Bathroom
- Low Flow Toliet
- Soaking Tub in Primary Bathroom
- Bathtub with Shower
- Low Flow Shower
Home Security
- Security System Owned
- Security Gate
- Intercom
Accessible Home Design
- Accessible Elevator Installed
- Accessible Full Bathroom
- Roll-in Shower
- Accessible Kitchen
- Wheelchair Access
Eco-Friendly Details
- Energy-Efficient Appliances
- Energy-Efficient Construction
- Energy-Efficient Insulation
Outdoor Features
- Uncovered Courtyard
- Rooftop Deck
Utilities
- Heat Pump System
- Underground Utilities
- Tankless Water Heater
- Gas Water Heater
- Cable TV Available
Additional Features
- Lot Sloped Up
- Unit is on the top floor
Listing and Financial Details
- Assessor Parcel Number 2692
Community Details
Overview
- Association fees include cable TV, elevator, homeowners insurance, insurance, insurance on structure, ground maintenance, security
- 7 Units
- 150 Eureka Street HOA
- Mid-Rise Condominium
Pet Policy
- Dogs and Cats Allowed
Security
- Carbon Monoxide Detectors
- Fire and Smoke Detector
Map
Home Values in the Area
Average Home Value in this Area
Property History
| Date | Event | Price | Change | Sq Ft Price |
|---|---|---|---|---|
| 04/21/2025 04/21/25 | Price Changed | $2,180,000 | -12.6% | $1,147 / Sq Ft |
| 04/03/2025 04/03/25 | Price Changed | $2,495,000 | -7.6% | $1,313 / Sq Ft |
| 03/22/2025 03/22/25 | For Sale | $2,700,000 | -- | $1,421 / Sq Ft |
Similar Homes in San Francisco, CA
Source: San Francisco Association of REALTORS® MLS
MLS Number: 425022835
- 150 Eureka St Unit 301
- 229 Douglass St Unit A
- 317 Douglass St Unit 317
- 36 Caselli Ave Unit 38
- 4547 18th St Unit B
- 4547 18th St Unit 2
- 4052 18th St
- 10 Lower Terrace
- 4036 18th St
- 4112 21st St
- 44 Lower Terrace
- 42 Lower Terrace
- 196 States St
- 214 Corbett Ave
- 4011 19th St
- 4822 19th St
- 3412 Market St
- 153 Lower Terrace Unit 153
- 3358-3360 Market St
- 22 Temple St


