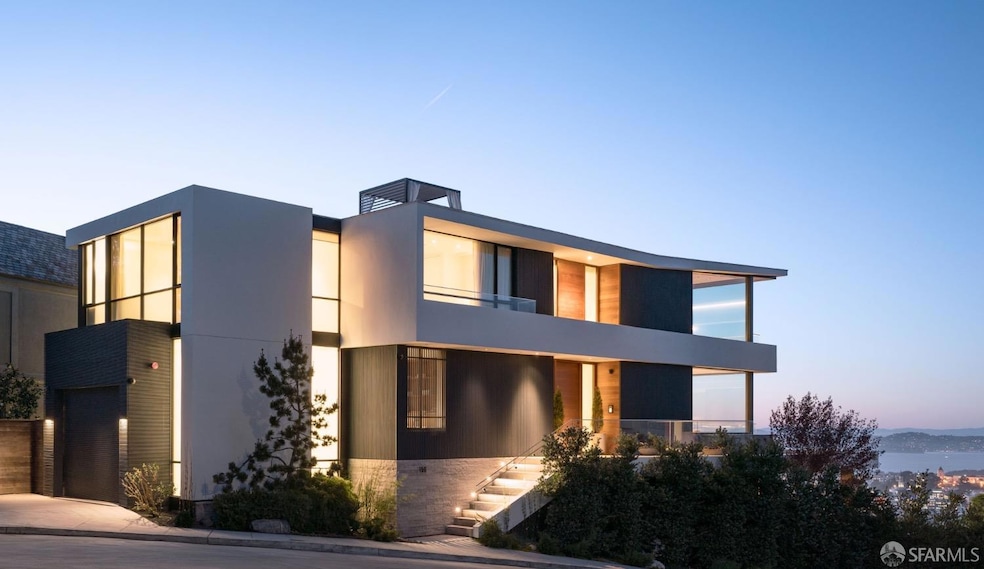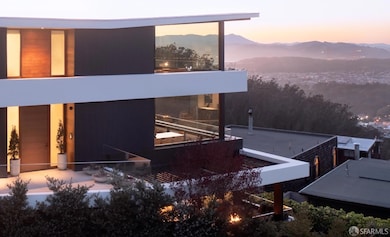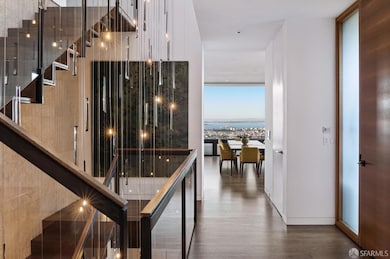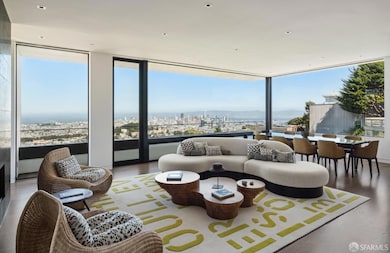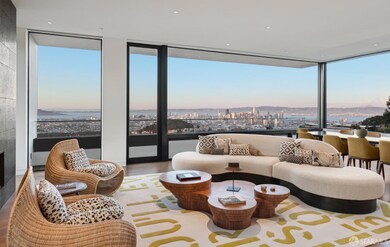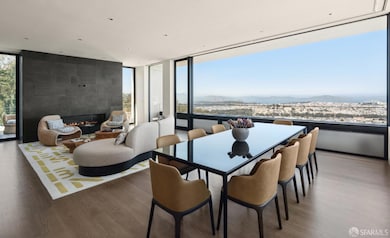
150 Glenbrook Ave San Francisco, CA 94114
Clarendon Heights NeighborhoodEstimated payment $116,499/month
Highlights
- Views of Golden Gate Bridge
- Wine Room
- Rooftop Deck
- Clarendon Alternative Elementary School Rated A
- In Ground Spa
- Two Primary Bedrooms
About This Home
150 Glenbrook Avenue is an architectural masterpiece located on the peak of the Clarendon Heights neighborhood that showcases an exclusive collection of homes at the highest point above sea level in San Francisco. The home was designed by the famed John Maniscalco Architecture firm in 2018 and built by Cook Construction with gardens by Terra Ferma Landscapes Design. This six bedroom, six full and two half bath, four level residence set on a 5,721 square foot lot captures the most powerful and commanding views of the entire city from bridge to bridge and everything in between. The homes open floor plan with floor to ceiling windows on all levels allows the full grandeur of its setting to be realized through the world class vistas it looks upon. The residence is complete with four en-suite bedrooms on the upper level, multiple panoramic view terraces, a guest suite with private entrance, steam room, cedar sauna, two additional large entertaining rooms with immediate access to the mature garden with firepit and an outdoor spa.
Home Details
Home Type
- Single Family
Est. Annual Taxes
- $55,802
Year Built
- Built in 2018 | Remodeled
Lot Details
- 5,271 Sq Ft Lot
- North Facing Home
- Wood Fence
- Back Yard Fenced
- Landscaped
- Private Lot
- Corner Lot
- Front Yard Sprinklers
HOA Fees
- $500 Monthly HOA Fees
Property Views
- Bay
- Golden Gate Bridge
- San Francisco
- Views of the Bay Bridge
- Panoramic
- Bridge
- City Lights
- Mount Diablo
- Mount Tamalpais
Home Design
- Contemporary Architecture
- Modern Architecture
- Concrete Foundation
- Bitumen Roof
Interior Spaces
- 7,440 Sq Ft Home
- 4-Story Property
- Wired For Sound
- Double Pane Windows
- Low Emissivity Windows
- Formal Entry
- Wine Room
- Family Room with Fireplace
- 2 Fireplaces
- Great Room
- Living Room with Fireplace
- Living Room with Attached Deck
- Formal Dining Room
- Home Office
- Library
Kitchen
- Breakfast Area or Nook
- Butlers Pantry
- Built-In Gas Oven
- Built-In Gas Range
- Range Hood
- Built-In Refrigerator
- Plumbed For Ice Maker
- Dishwasher
- Wine Refrigerator
- Kitchen Island
- Marble Countertops
- Disposal
Flooring
- Wood
- Radiant Floor
- Tile
Bedrooms and Bathrooms
- Sitting Area In Primary Bedroom
- Primary Bedroom Upstairs
- Double Master Bedroom
- Walk-In Closet
- Maid or Guest Quarters
- Dual Flush Toilets
- Dual Vanity Sinks in Primary Bathroom
- Low Flow Toliet
- Soaking Tub in Primary Bathroom
- Bathtub
- Separate Shower
- Low Flow Shower
Laundry
- Dryer
- Washer
Home Security
- Security System Owned
- Intercom
- Carbon Monoxide Detectors
- Fire and Smoke Detector
- Fire Suppression System
Parking
- 2 Car Garage
- Electric Vehicle Home Charger
- Side by Side Parking
- Garage Door Opener
Eco-Friendly Details
- Energy-Efficient Appliances
- Solar owned by seller
Outdoor Features
- In Ground Spa
- Balcony
- Rooftop Deck
- Enclosed patio or porch
- Fire Pit
- Built-In Barbecue
Utilities
- Heating System Uses Gas
- 220 Volts
- Tankless Water Heater
- Gas Water Heater
Listing and Financial Details
- Assessor Parcel Number 0022-722
Community Details
Overview
- Association fees include security
Security
- Security Guard
Map
Home Values in the Area
Average Home Value in this Area
Tax History
| Year | Tax Paid | Tax Assessment Tax Assessment Total Assessment is a certain percentage of the fair market value that is determined by local assessors to be the total taxable value of land and additions on the property. | Land | Improvement |
|---|---|---|---|---|
| 2024 | $55,802 | $4,696,143 | $2,224,716 | $2,471,427 |
| 2023 | $215,189 | $18,207,000 | $12,744,900 | $5,462,100 |
| 2022 | $211,316 | $17,850,000 | $12,495,000 | $5,355,000 |
| 2021 | $53,042 | $4,425,284 | $2,096,401 | $2,328,883 |
| 2020 | $53,282 | $4,379,909 | $2,074,905 | $2,305,004 |
| 2019 | $50,575 | $4,224,629 | $2,034,221 | $2,190,408 |
| 2018 | $48,661 | $4,124,049 | $1,994,335 | $2,129,714 |
| 2017 | $33,278 | $2,805,231 | $1,955,231 | $850,000 |
| 2016 | $32,643 | $2,738,419 | $1,916,894 | $821,525 |
| 2015 | $32,243 | $2,697,286 | $1,888,101 | $809,185 |
| 2014 | $31,392 | $2,644,451 | $1,851,116 | $793,335 |
Property History
| Date | Event | Price | Change | Sq Ft Price |
|---|---|---|---|---|
| 02/13/2025 02/13/25 | For Sale | $19,950,000 | -- | $2,681 / Sq Ft |
Deed History
| Date | Type | Sale Price | Title Company |
|---|---|---|---|
| Quit Claim Deed | -- | Fidelity National Title Compan | |
| Grant Deed | $17,500,000 | Old Republic Title Company | |
| Grant Deed | $2,632,500 | Fidelity National Title Co | |
| Interfamily Deed Transfer | -- | -- |
Mortgage History
| Date | Status | Loan Amount | Loan Type |
|---|---|---|---|
| Previous Owner | $6,500,000 | New Conventional | |
| Previous Owner | $3,960,000 | New Conventional | |
| Previous Owner | $257,000 | Future Advance Clause Open End Mortgage | |
| Previous Owner | $1,711,125 | New Conventional | |
| Previous Owner | $200,000 | Credit Line Revolving |
Similar Homes in San Francisco, CA
Source: San Francisco Association of REALTORS® MLS
MLS Number: 425009591
APN: 2722-002
- 150 Glenbrook Ave
- 45 Glenbrook Ave
- 9 Clairview Ct
- 63 Carmel St
- 1208 Stanyan St
- 1209 Stanyan St
- 393 Corbett Ave Unit A
- 1469 Clayton St
- 139 Knollview Way
- 3258 Market St Unit 2
- 51 Deming St
- 568 Belvedere St
- 1480 Willard St
- 3358-3360 Market St
- 4822 19th St
- 37 Alma St
- 300 Corbett Ave Unit 300
- 892 Corbett Ave
- 1089 Clayton St
- 38 Mars St
