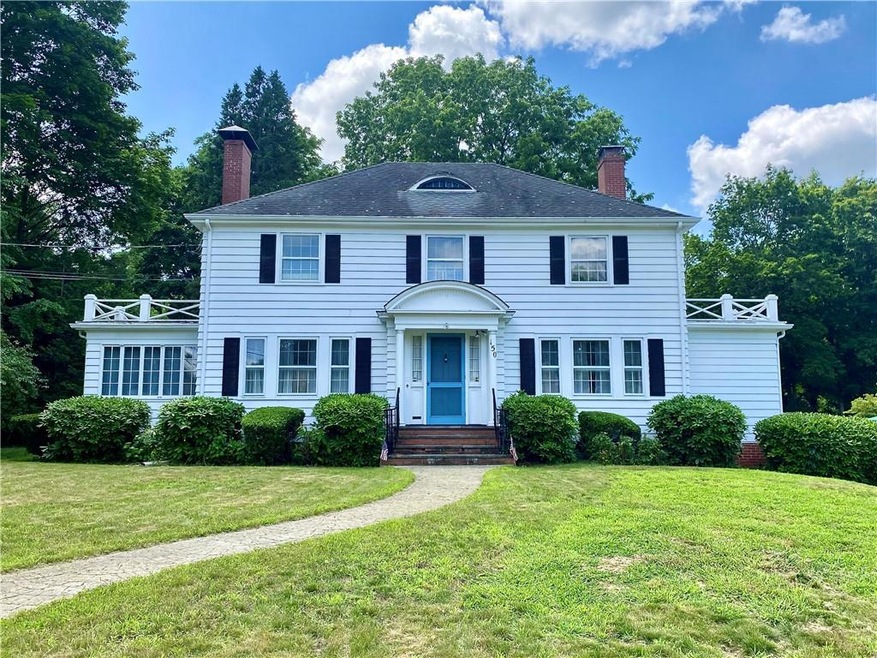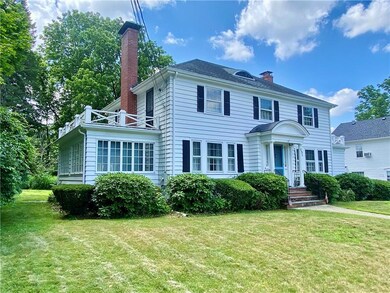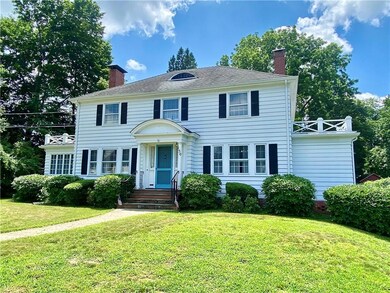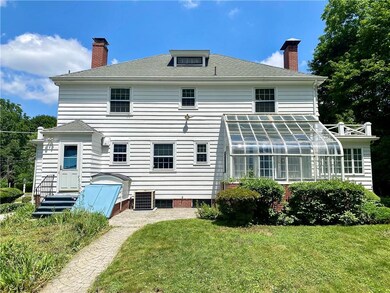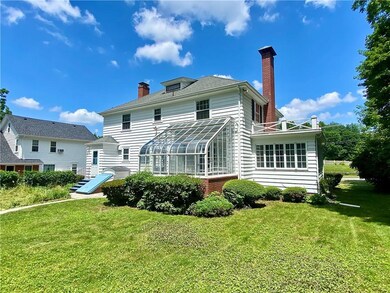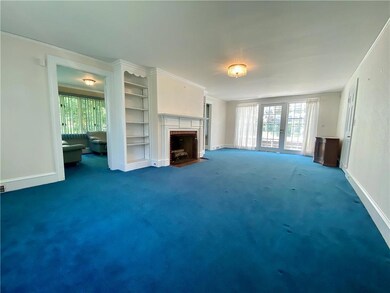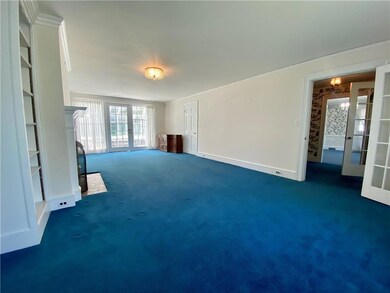
150 Great Rd North Smithfield, RI 02896
North Smithfield NeighborhoodHighlights
- Colonial Architecture
- Wood Flooring
- 2 Car Detached Garage
- North Smithfield Middle School Rated A-
- 3 Fireplaces
- Bathtub with Shower
About This Home
As of September 2023Hip roof colonial located in Historic Union Village, 3 bed, 1.5 bath colonial in North Smithfield. First floor has kitchen with breakfast nook, large living room with fireplace, formal dining room, sitting room with fireplace, enclosed porch, greenhouse, and half bath. Second floor has primary bedroom with attached small study and walkout porch, 2 secondary bedrooms, and full bath. Plenty of closet storage and hardwood floors. Full walkup to attic with cedar closet. Partially finished basement with fireplace and laundry. Back patio and detached 2-car garage. Structurally-sound property in need of mechanical and cosmetic work. Easy access to Route 146 and I-295.
Home Details
Home Type
- Single Family
Est. Annual Taxes
- $5,847
Year Built
- Built in 1939
Parking
- 2 Car Detached Garage
Home Design
- Colonial Architecture
- Wood Siding
- Concrete Perimeter Foundation
- Clapboard
- Plaster
Interior Spaces
- 2-Story Property
- 3 Fireplaces
- Fireplace Features Masonry
Flooring
- Wood
- Carpet
- Laminate
- Ceramic Tile
Bedrooms and Bathrooms
- 3 Bedrooms
- Bathtub with Shower
Partially Finished Basement
- Basement Fills Entire Space Under The House
- Interior and Exterior Basement Entry
Utilities
- Forced Air Heating and Cooling System
- Heating System Uses Oil
- Heating System Uses Steam
- 200+ Amp Service
- Oil Water Heater
- Cesspool
Additional Features
- Patio
- 0.4 Acre Lot
Community Details
- Union Village Subdivision
- Public Transportation
Listing and Financial Details
- Tax Lot 606
- Assessor Parcel Number 150GREATRDNSMF
Map
Home Values in the Area
Average Home Value in this Area
Property History
| Date | Event | Price | Change | Sq Ft Price |
|---|---|---|---|---|
| 09/06/2023 09/06/23 | Sold | $481,000 | +1.3% | $168 / Sq Ft |
| 07/10/2023 07/10/23 | For Sale | $475,000 | -- | $166 / Sq Ft |
Tax History
| Year | Tax Paid | Tax Assessment Tax Assessment Total Assessment is a certain percentage of the fair market value that is determined by local assessors to be the total taxable value of land and additions on the property. | Land | Improvement |
|---|---|---|---|---|
| 2024 | $6,206 | $420,200 | $61,800 | $358,400 |
| 2023 | $5,988 | $420,200 | $61,800 | $358,400 |
| 2022 | $5,845 | $420,200 | $61,800 | $358,400 |
| 2021 | $5,185 | $318,300 | $44,800 | $273,500 |
| 2020 | $5,185 | $318,300 | $44,800 | $273,500 |
| 2019 | $5,051 | $318,300 | $44,800 | $273,500 |
| 2018 | $4,088 | $237,100 | $57,500 | $179,600 |
| 2017 | $3,988 | $237,100 | $57,500 | $179,600 |
| 2016 | $3,920 | $239,600 | $57,500 | $182,100 |
| 2015 | $3,691 | $221,300 | $57,400 | $163,900 |
| 2014 | $3,545 | $221,300 | $57,400 | $163,900 |
Mortgage History
| Date | Status | Loan Amount | Loan Type |
|---|---|---|---|
| Open | $456,950 | Purchase Money Mortgage |
Deed History
| Date | Type | Sale Price | Title Company |
|---|---|---|---|
| Deed | $481,000 | None Available |
Similar Homes in the area
Source: State-Wide MLS
MLS Number: 1339126
APN: NSMI-000009-000000-000606
