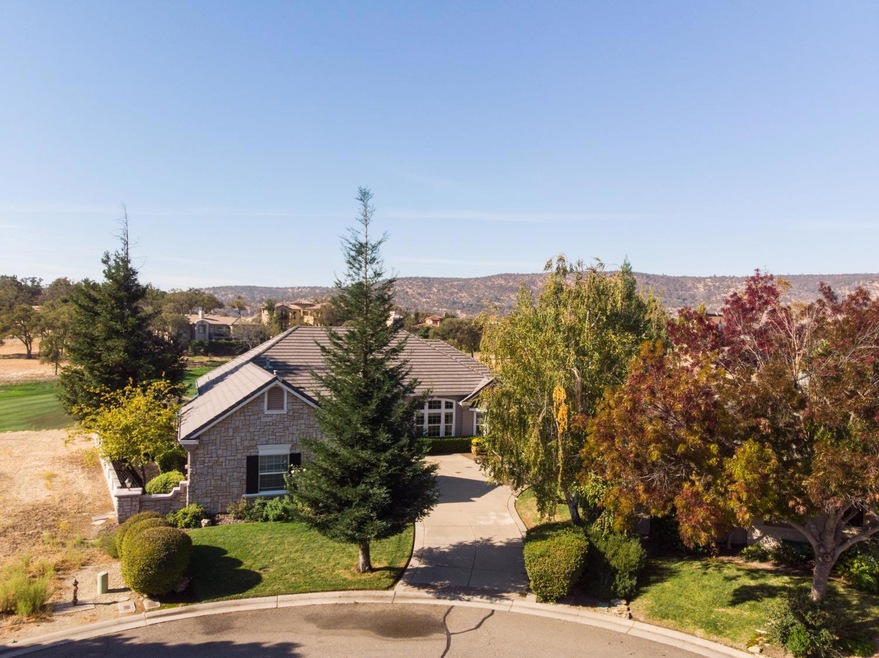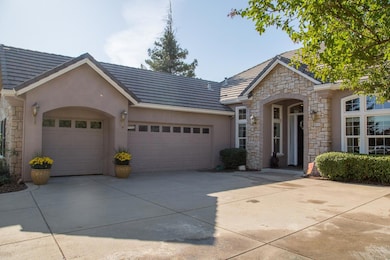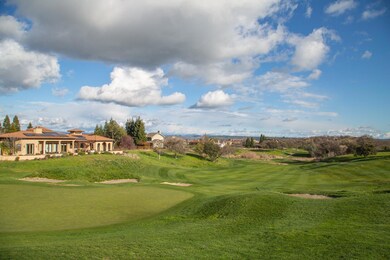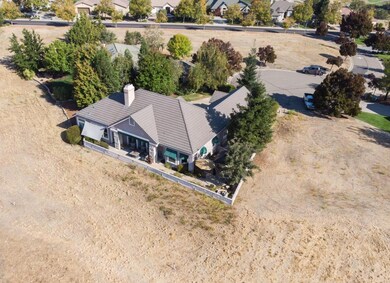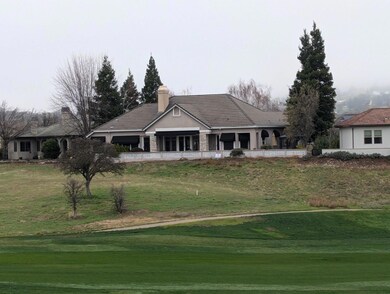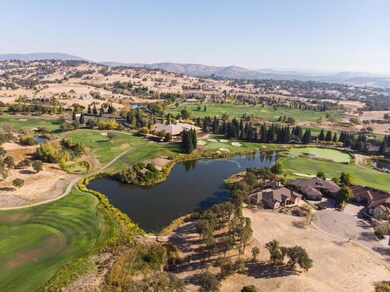
$699,000
- 3 Beds
- 2.5 Baths
- 2,161 Sq Ft
- 21 Poseidon Way
- Copperopolis, CA
Turn-key,sought-after,single-level Bahama floor-plan in Calypso Bay gated resort at Lake Tulloch! This beautiful home has low maintance landscaping with irrigated raised garden beds in the back. Heated tile floors in guest and primary bathrooms adds a comfortable spa like experience. Walk in closets in all bedrooms. Primary closet is extra large with custom shelving. Powder room & laundry room
Lisa Vandermeer Berkshire Hathaway HomeServices-Drysdale Properties
