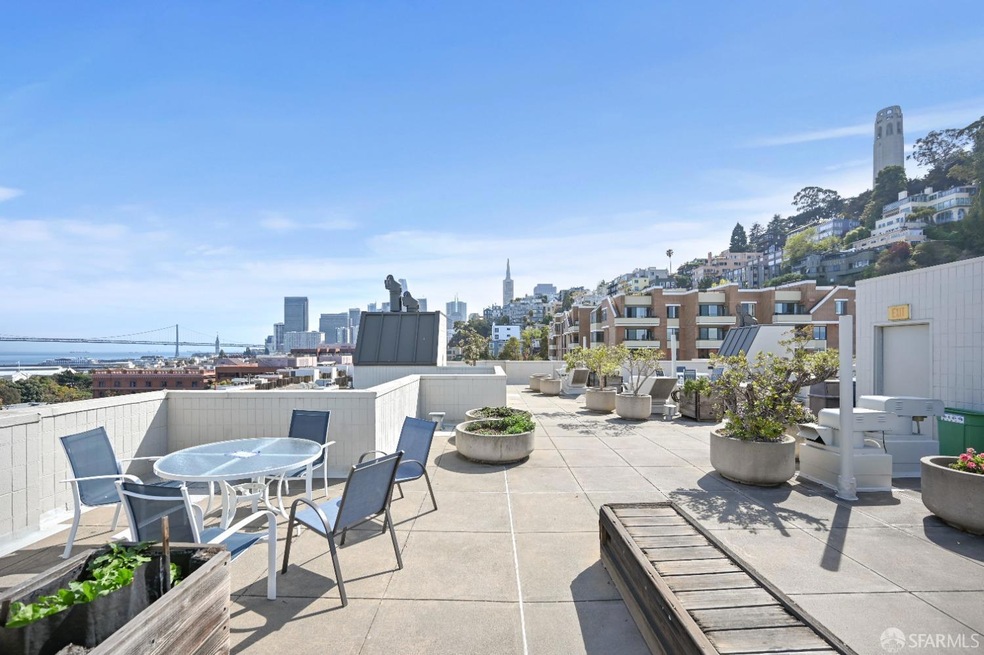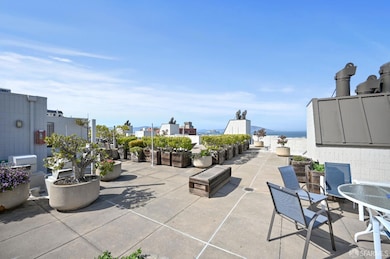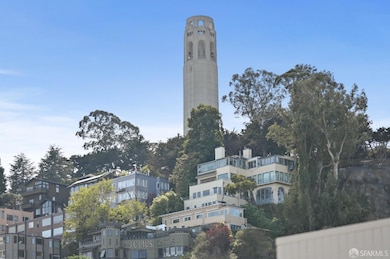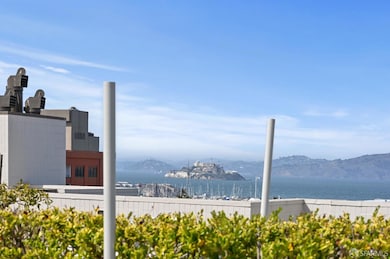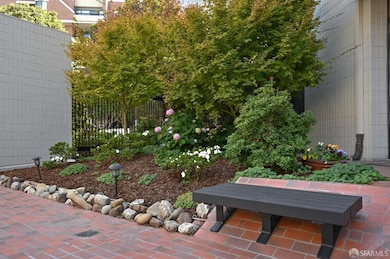
Telegraph Landing Condos 150 Lombard St Unit 505 San Francisco, CA 94111
North Waterfront NeighborhoodHighlights
- Fitness Center
- 2-minute walk to Chestnut And The Embarcadero
- Views of the Bay Bridge
- Garfield Elementary School Rated A-
- Rooftop Deck
- 4-minute walk to Levi's Plaza Park
About This Home
As of December 2024Opportunity Knocks! This large one bedroom condo is a blank canvas waiting for you to put your own taste in place. One owner loved and lived in this home for 5o years. Formal entry with large closet. To the left a light filled dining/living room with built-ins, peek a boo bridge views.The kitchen is efficiently off the dining area and is partially open. A large pantry and laundry are located here. On the other side of the entry hall, a large bedroom w deck to take in the bridge views and sunny days. A generously scaled walk-in closet and a full bath with shower over tub and tiled surrounds. One car parking and storage come with this home. Telegraph Landing has beautifully renovated common areas, a common roof deck with panoramic views and community garden, doorperson, onsite property manager, gym and bike parking. Located in the sunbelt of SF an A+ location! As is sale.
Last Buyer's Agent
Yulia Mitchell
Compass License #01918621

Property Details
Home Type
- Condominium
Est. Annual Taxes
- $2,771
Year Built
- Built in 1975
HOA Fees
- $1,381 Monthly HOA Fees
Interior Spaces
- 709 Sq Ft Home
- 1-Story Property
- Combination Dining and Living Room
- Carpet
- Views of the Bay Bridge
Kitchen
- Built-In Electric Range
- Microwave
- Built-In Refrigerator
- Dishwasher
Bedrooms and Bathrooms
- Sitting Area In Primary Bedroom
- Walk-In Closet
- 1 Full Bathroom
Laundry
- Laundry in Kitchen
- Stacked Washer and Dryer
Parking
- 1 Parking Space
- Open Parking
- Assigned Parking
Additional Features
- East Facing Home
- Central Heating
Listing and Financial Details
- Assessor Parcel Number 0059-041
Community Details
Overview
- Association fees include common areas, door person, homeowners insurance, management, trash, water
- 189 Units
- Telegraph Landing Association
- High-Rise Condominium
Amenities
- Rooftop Deck
Recreation
Pet Policy
- Limit on the number of pets
- Dogs and Cats Allowed
Map
About Telegraph Landing Condos
Home Values in the Area
Average Home Value in this Area
Property History
| Date | Event | Price | Change | Sq Ft Price |
|---|---|---|---|---|
| 12/16/2024 12/16/24 | Sold | $480,000 | -20.0% | $677 / Sq Ft |
| 11/30/2024 11/30/24 | Pending | -- | -- | -- |
| 11/15/2024 11/15/24 | For Sale | $600,000 | -- | $846 / Sq Ft |
Tax History
| Year | Tax Paid | Tax Assessment Tax Assessment Total Assessment is a certain percentage of the fair market value that is determined by local assessors to be the total taxable value of land and additions on the property. | Land | Improvement |
|---|---|---|---|---|
| 2024 | $2,771 | $174,351 | $20,805 | $153,546 |
| 2023 | $2,709 | $170,934 | $20,398 | $150,536 |
| 2022 | $2,638 | $167,584 | $19,999 | $147,585 |
| 2021 | $2,584 | $164,299 | $19,607 | $144,692 |
| 2020 | $2,616 | $162,615 | $19,406 | $143,209 |
| 2019 | $2,530 | $159,427 | $19,026 | $140,401 |
| 2018 | $2,445 | $156,302 | $18,653 | $137,649 |
| 2017 | $2,117 | $153,238 | $18,288 | $134,950 |
| 2016 | $2,052 | $150,234 | $17,930 | $132,304 |
| 2015 | $2,023 | $147,978 | $17,661 | $130,317 |
| 2014 | $1,970 | $145,081 | $17,316 | $127,765 |
Similar Homes in San Francisco, CA
Source: San Francisco Association of REALTORS® MLS
MLS Number: 424079479
APN: 0059-041
- 152 Lombard St Unit 209
- 156 Lombard St Unit 25
- 101 Lombard St Unit 804W
- 101 Lombard St Unit 402W
- 101 Lombard St Unit 216E
- 101 Lombard St Unit 22
- 240 Lombard St Unit 835
- 220 Lombard St Unit 116
- 220 Lombard St Unit 317
- 221 Filbert St
- 409 Greenwich St
- 340 Lombard St
- 69 Telegraph Place
- 101 Telegraph Hill Blvd Unit A
- 439 Greenwich St Unit 9
- 54 Castle St
- 444 Lombard St
- 1340 Kearny St
- 352 Chestnut St
- 1146 Montgomery St
