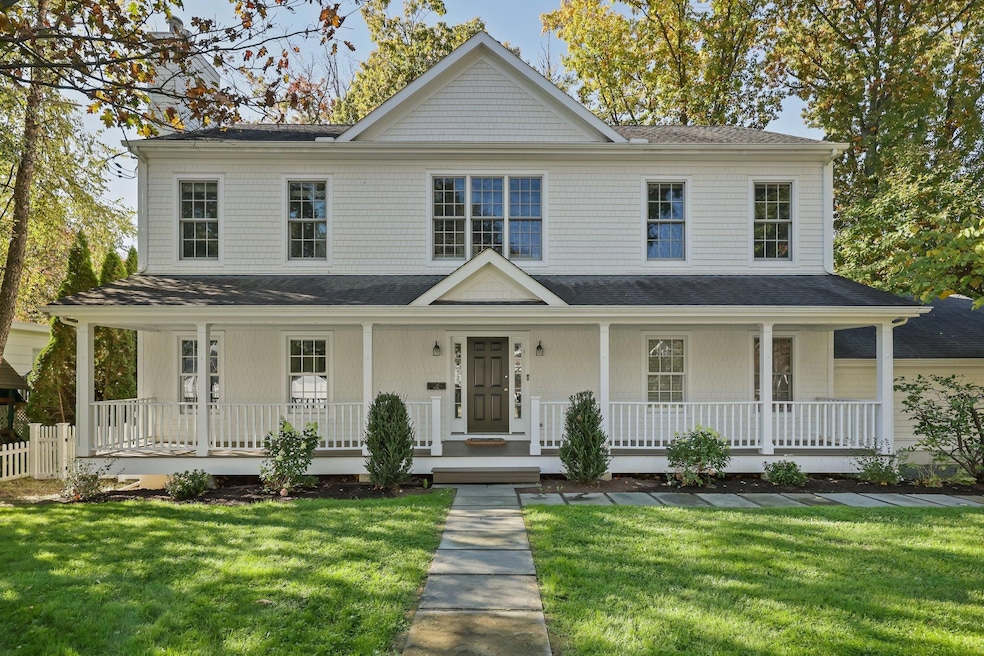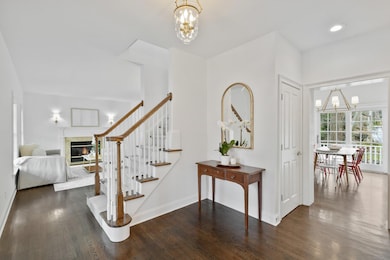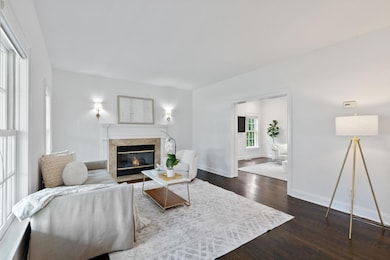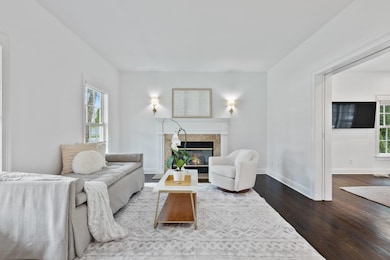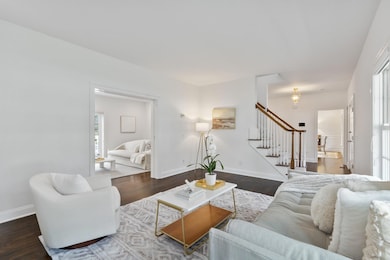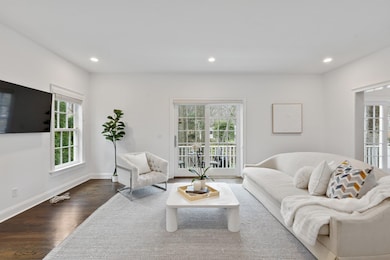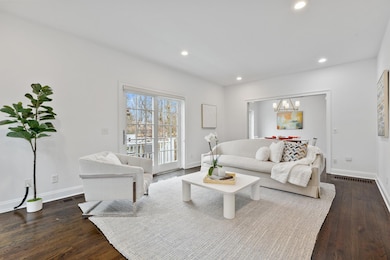
150 Longview Dr Scarsdale, NY 10583
Greenville NeighborhoodEstimated payment $12,990/month
Highlights
- Colonial Architecture
- Wood Flooring
- Granite Countertops
- Edgemont Junior/Senior High School Rated A+
- Corner Lot
- Formal Dining Room
About This Home
A charming front porch welcomes you to this fresh, modern Colonial built in 2005, ideally located in the highly acclaimed Edgemont School District in the sought after "ABC" street neighborhood. Set on a level lot within walking distance to Greenville Elementary School, this home offers the perfect blend of style, space, and convenience. The commuter bus to the Scarsdale train station stops right at the corner, and the home's driveway is located on a quiet dead-end side street—ideal for bike riding and play. The first level features a beautiful entry foyer with a coat closet, a formal dining room with elegant wainscoting and chandelier, ideal for family celebrations or hosting memorable gatherings, a formal living room with a gas fireplace and sliding doors connecting to the spacious family room, which includes its own set of sliding doors to the deck for seamless indoor-outdoor living. The bright breakfast room sits just off the kitchen, which is outfitted with stainless steel appliances, a center island, and access to a mudroom/pantry that leads to the attached two-car garage. The freshly updated powder room adds a stylish touch to the main level. Upstairs, the serene primary suite includes a large bedroom with new recessed lighting (2023) and new blinds (2022), a generous walk-in closet, and a spacious en-suite bath with a Jacuzzi tub, separate shower, and double vanity. Three additional bedrooms, each with outfitted closets, share a well-appointed hall bath with a double vanity and convenient linen closet. The laundry room is also located on this level for added ease. The lower level increases the living space with a fifth bedroom and full bath, a large recreation room, gym area, and an egress door for natural light and safety. The backyard is level, partially fenced and features a bluestone patio for outdoor dining. This young Colonial is a fantastic opportunity to enjoy modern living in a prime Edgemont location with top-rated schools, easy transportation, and wonderful neighborhood amenities.
Listing Agent
Houlihan Lawrence Inc. Brokerage Phone: 914-723-8877 License #30MI0968734

Home Details
Home Type
- Single Family
Est. Annual Taxes
- $45,578
Year Built
- Built in 2005
Lot Details
- 7,405 Sq Ft Lot
- Corner Lot
- Level Lot
- Front and Back Yard Sprinklers
- Back Yard Fenced and Front Yard
Parking
- 2 Car Garage
Home Design
- Colonial Architecture
- Aluminum Siding
Interior Spaces
- 4,356 Sq Ft Home
- 3-Story Property
- Recessed Lighting
- Chandelier
- Wood Burning Fireplace
- Double Pane Windows
- Entrance Foyer
- Living Room with Fireplace
- Formal Dining Room
- Wood Flooring
- Home Security System
Kitchen
- Oven
- Cooktop
- Freezer
- Dishwasher
- Stainless Steel Appliances
- Kitchen Island
- Granite Countertops
- Disposal
Bedrooms and Bathrooms
- 5 Bedrooms
- En-Suite Primary Bedroom
- Walk-In Closet
- Double Vanity
Laundry
- Laundry Room
- Dryer
- Washer
Finished Basement
- Walk-Out Basement
- Basement Fills Entire Space Under The House
Outdoor Features
- Patio
Schools
- Greenville Elementary School
- Edgemont Junior-Senior High Middle School
- Edgemont Junior-Senior High School
Utilities
- Forced Air Heating and Cooling System
- Water Heater
Listing and Financial Details
- Exclusions: None.
- Assessor Parcel Number 2689-008-450-00315-000-0028
Map
Home Values in the Area
Average Home Value in this Area
Tax History
| Year | Tax Paid | Tax Assessment Tax Assessment Total Assessment is a certain percentage of the fair market value that is determined by local assessors to be the total taxable value of land and additions on the property. | Land | Improvement |
|---|---|---|---|---|
| 2024 | $34,197 | $1,490,600 | $457,100 | $1,033,500 |
| 2023 | $30,786 | $1,375,500 | $380,900 | $994,600 |
| 2022 | $29,248 | $1,303,100 | $380,900 | $922,200 |
| 2021 | $42,762 | $1,206,600 | $380,900 | $825,700 |
| 2020 | $42,275 | $1,227,200 | $423,200 | $804,000 |
| 2019 | $41,713 | $1,227,200 | $423,200 | $804,000 |
| 2018 | $38,489 | $1,227,200 | $423,200 | $804,000 |
| 2017 | $20,538 | $1,192,800 | $423,200 | $769,600 |
| 2016 | $7,723 | $1,146,900 | $423,200 | $723,700 |
| 2015 | -- | $29,150 | $1,750 | $27,400 |
| 2014 | -- | $29,150 | $1,750 | $27,400 |
| 2013 | $30,479 | $29,150 | $1,750 | $27,400 |
Property History
| Date | Event | Price | Change | Sq Ft Price |
|---|---|---|---|---|
| 04/15/2025 04/15/25 | Pending | -- | -- | -- |
| 03/31/2025 03/31/25 | For Sale | $1,650,000 | +4.8% | $379 / Sq Ft |
| 06/15/2022 06/15/22 | Sold | $1,575,000 | +21.6% | $515 / Sq Ft |
| 04/04/2022 04/04/22 | Pending | -- | -- | -- |
| 03/22/2022 03/22/22 | For Sale | $1,295,000 | -- | $423 / Sq Ft |
Deed History
| Date | Type | Sale Price | Title Company |
|---|---|---|---|
| Bargain Sale Deed | -- | None Listed On Document | |
| Bargain Sale Deed | $750,000 | First American Title Ins Co | |
| Bargain Sale Deed | $630,000 | New York Title Research Corp |
Mortgage History
| Date | Status | Loan Amount | Loan Type |
|---|---|---|---|
| Open | $647,000 | New Conventional | |
| Previous Owner | $400,000 | Credit Line Revolving | |
| Previous Owner | $350,000 | Credit Line Revolving | |
| Previous Owner | $150,000 | Credit Line Revolving | |
| Previous Owner | $4,854 | New Conventional | |
| Previous Owner | $150,000 | Credit Line Revolving | |
| Previous Owner | $10,510 | Unknown | |
| Previous Owner | $80,000 | Unknown | |
| Previous Owner | $472,500 | Purchase Money Mortgage | |
| Previous Owner | $210,000 | Unknown |
Similar Homes in Scarsdale, NY
Source: OneKey® MLS
MLS Number: 808436
APN: 2689-008-450-00315-000-0028
- 120 Inwood Rd
- 17 Greenville Rd
- 122 Ferndale Rd
- 194 Delhi Rd
- 180 Clayton Rd
- 15 Scarsdale Farm Rd
- 250 Ferndale Rd
- 210 Clayton Rd
- 699 Ardsley Rd
- 280 Beverly Rd
- 3 Vandalay Ct
- 350 Evandale Rd
- 11 Clarendon Place
- 15 Paradise Dr
- 7 Sentry Place Unit SR
- 7 Sentry Place Unit 2C
- 240 Fort Hill Rd
- 55 Henry St
- 4 Cross Rd
- 10 Castle Walk
