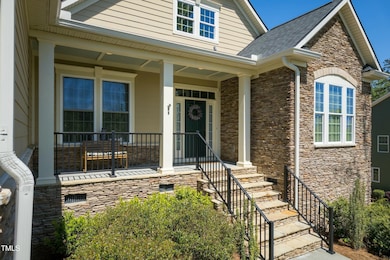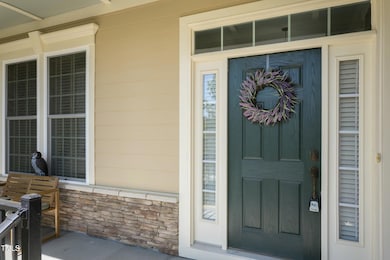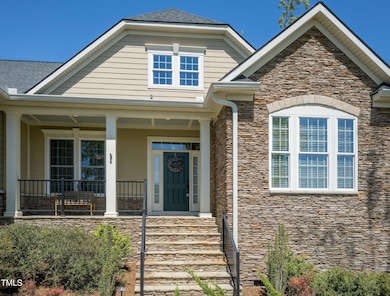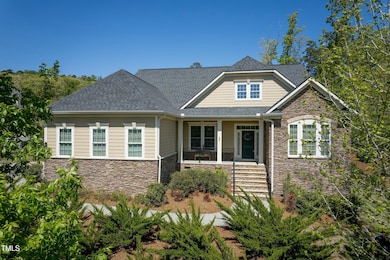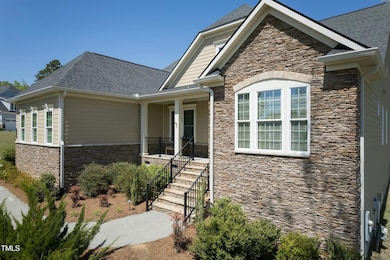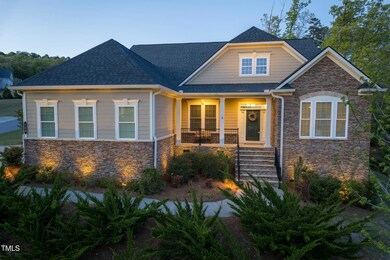
150 Lystra Ridge Rd Chapel Hill, NC 27517
Estimated payment $6,145/month
Highlights
- Open Floorplan
- Craftsman Architecture
- Wood Flooring
- North Chatham Elementary School Rated A-
- Family Room with Fireplace
- Main Floor Primary Bedroom
About This Home
One of the most livable floor plans out there- this home is very functional, loaded with upgrades, and will check all of the boxes! Westfall is an upscale neighborhood that has a Chapel Hill address but lower Chatham County taxes. Just a few minutes from UNC, Chapel Hill, Carrboro, and Pittsboro with easy paths to RDU and Raleigh/Cary/Apex. This home has THREE bedrooms (primary included) each with an en-suite bathroom on the main floor! Top that with FOUR garage bays, TWO fireplaces, and..... the grand finale.... one of the nicest, largest screened porches you will find which includes spaces for sitting, lounging (with TV above the fireplace), dining, and an outdoor kitchen! The list goes on and on.... hardwoods and a gorgeous tray ceiling in the primary, coffered ceiling in the family room, separate dining room, and the 2nd floor bonus/office space could be an ideal 4th bedroom with it's own full bath. The neighborhood pool is just a short block away! Be sure to ask about the complete list of upgrades!
Home Details
Home Type
- Single Family
Est. Annual Taxes
- $5,330
Year Built
- Built in 2016
Lot Details
- 0.52 Acre Lot
- Landscaped
- Corner Lot
HOA Fees
- $120 Monthly HOA Fees
Parking
- 4 Car Attached Garage
- Parking Pad
- Side Facing Garage
- Garage Door Opener
- 1 Open Parking Space
Home Design
- Craftsman Architecture
- Brick or Stone Mason
- Pillar, Post or Pier Foundation
- Shingle Roof
- Stone
Interior Spaces
- 3,202 Sq Ft Home
- 2-Story Property
- Open Floorplan
- Crown Molding
- Coffered Ceiling
- Tray Ceiling
- Smooth Ceilings
- High Ceiling
- Ceiling Fan
- Recessed Lighting
- Wood Burning Fireplace
- Stone Fireplace
- Gas Fireplace
- Blinds
- Mud Room
- Entrance Foyer
- Family Room with Fireplace
- 2 Fireplaces
- Breakfast Room
- Dining Room
- Screened Porch
- Basement
- Crawl Space
- Permanent Attic Stairs
Kitchen
- Built-In Oven
- Gas Cooktop
- Range Hood
- Microwave
- Stainless Steel Appliances
- Kitchen Island
- Granite Countertops
- Disposal
Flooring
- Wood
- Carpet
- Tile
Bedrooms and Bathrooms
- 4 Bedrooms
- Primary Bedroom on Main
- Walk-In Closet
- Double Vanity
- Private Water Closet
- Bathtub with Shower
- Shower Only in Primary Bathroom
- Walk-in Shower
Laundry
- Laundry Room
- Laundry on main level
- Dryer
- Washer
- Sink Near Laundry
Home Security
- Carbon Monoxide Detectors
- Fire and Smoke Detector
Outdoor Features
- Patio
- Outdoor Kitchen
- Exterior Lighting
- Outdoor Gas Grill
Schools
- N Chatham Elementary School
- Margaret B Pollard Middle School
- Seaforth High School
Utilities
- Forced Air Heating and Cooling System
- Heating System Uses Natural Gas
- Tankless Water Heater
- Gas Water Heater
- Water Softener
- Community Sewer or Septic
- High Speed Internet
Listing and Financial Details
- Assessor Parcel Number 0090088
Community Details
Overview
- Association fees include road maintenance
- Westfall HOA, Phone Number (704) 644-8808
- Westfall Subdivision
Recreation
- Community Pool
Map
Home Values in the Area
Average Home Value in this Area
Tax History
| Year | Tax Paid | Tax Assessment Tax Assessment Total Assessment is a certain percentage of the fair market value that is determined by local assessors to be the total taxable value of land and additions on the property. | Land | Improvement |
|---|---|---|---|---|
| 2024 | $5,467 | $624,820 | $197,470 | $427,350 |
| 2023 | $5,467 | $624,820 | $197,470 | $427,350 |
| 2022 | $5,017 | $624,820 | $197,470 | $427,350 |
| 2021 | $4,955 | $624,820 | $197,470 | $427,350 |
| 2020 | $4,486 | $560,575 | $77,250 | $483,325 |
| 2019 | $4,486 | $560,575 | $77,250 | $483,325 |
| 2018 | $4,189 | $560,575 | $77,250 | $483,325 |
| 2017 | $3,970 | $560,575 | $77,250 | $483,325 |
| 2016 | $1,266 | $67,500 | $67,500 | $0 |
| 2015 | $489 | $67,500 | $67,500 | $0 |
Property History
| Date | Event | Price | Change | Sq Ft Price |
|---|---|---|---|---|
| 04/03/2025 04/03/25 | For Sale | $1,000,000 | -- | $312 / Sq Ft |
Deed History
| Date | Type | Sale Price | Title Company |
|---|---|---|---|
| Special Warranty Deed | $531,000 | Attorney | |
| Special Warranty Deed | $309,000 | Attorney |
Mortgage History
| Date | Status | Loan Amount | Loan Type |
|---|---|---|---|
| Open | $380,900 | New Conventional | |
| Closed | $417,000 | Adjustable Rate Mortgage/ARM |
Similar Homes in Chapel Hill, NC
Source: Doorify MLS
MLS Number: 10086713
APN: 90088
- 286 Beech Slope Ct
- 154 Leatherwood Ln
- 158 Futrell Ridge Ct
- 144 Beech Slope Ct
- 122 W Beech Slope Ct
- 64 W Beech Slope Ct
- TBD Lystra Rd
- 435 Hickory Pond Rd
- 10412 Stone
- 11608 Morehead
- 32602 Archdale Dr
- 32529 Archdale
- 70011 Morehead
- 70009 Morehead
- 70007 Morehead
- 81517 Alexander
- 32520 Archdale
- 16106 Morehead
- 25303 Ludwell
- 22005 Turner

