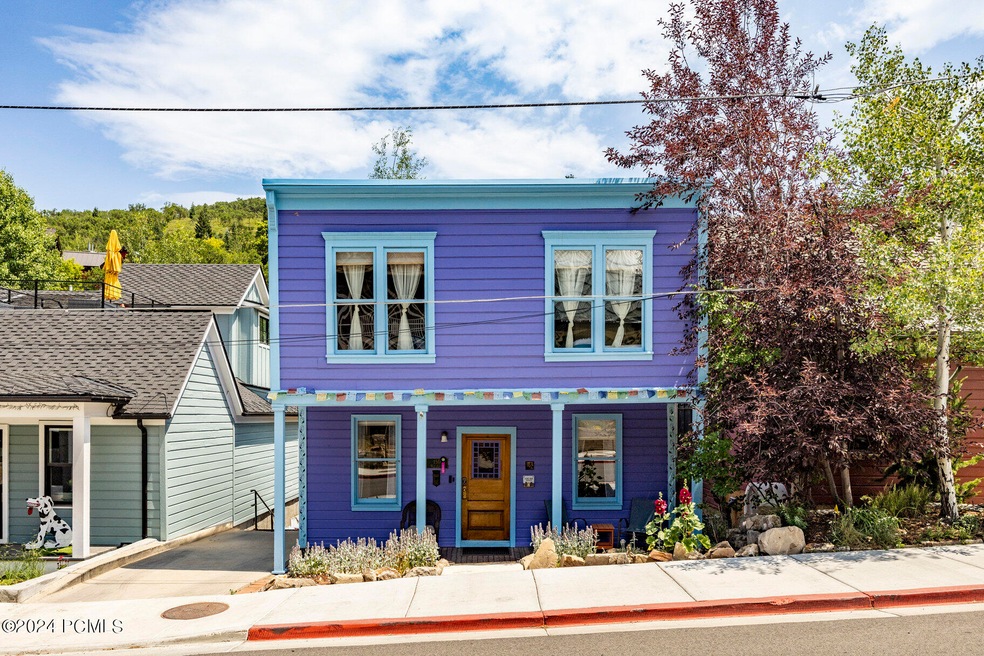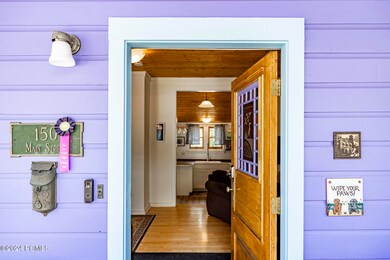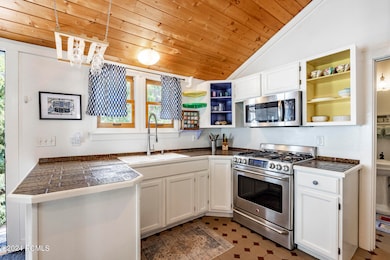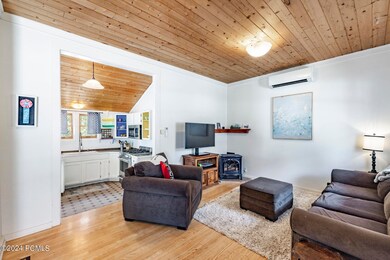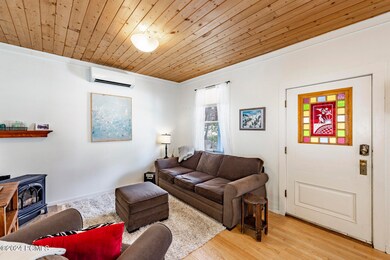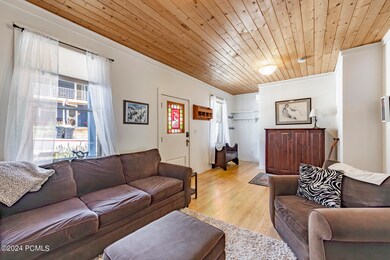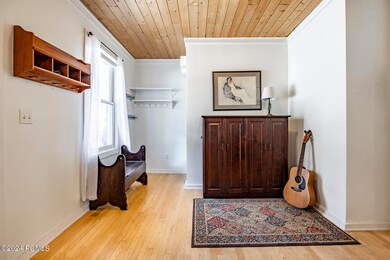
150 Main St Park City, UT 84060
Highlights
- River View
- Deck
- Wood Flooring
- North Summit Middle School Rated A-
- Property is near public transit
- 2 Fireplaces
About This Home
As of September 2024Embrace the allure of Park City's mining past with this charming Main Street cottage. Bright and airy, this historic home features warm wood finishes and artistic hand-painted decor. Located in Old Town, it combines convenience with amazing outdoor space and privacy - a rare combination!
Upon entry, you'll find a welcoming and sunlit living area. The fully equipped kitchen includes stainless steel appliances, a cozy breakfast nook, and access to an outdoor deck and patio. Adjacent to the kitchen is a three-quarter bath with a free-standing claw foot tub and shower.
Upstairs, the home offers two bedrooms, one roomy enough for a queen and the other a full. They both share a walk-in closet. The lower level features a thoughtfully designed mother-in-law suite/studio apartment, complete with its own separate entrance, kitchen, bathroom, and bedroom.
Outside, enjoy morning coffee on the large deck overlooking a private yard with a seasonal creek, or unwind on the covered front porch later in the day.
With no HOA restrictions, this property is ideal for nightly rentals, offering a versatile investment opportunity or a perfect second home. Enjoy dining, entertainment, and year-round activities right at your doorstep.
Home Details
Home Type
- Single Family
Est. Annual Taxes
- $4,753
Year Built
- Built in 1901 | Remodeled
Lot Details
- 1,742 Sq Ft Lot
- River Front
- Landscaped
- Natural State Vegetation
- Additional Land
- Historic Home
Parking
- No Garage
Property Views
- River
- Creek or Stream
- Mountain
Home Design
- Wood Frame Construction
- Asphalt Roof
- Wood Siding
- Concrete Perimeter Foundation
Interior Spaces
- 1,396 Sq Ft Home
- 2 Fireplaces
- Gas Fireplace
- Family Room
- Dining Room
- Fire and Smoke Detector
Kitchen
- Breakfast Area or Nook
- Oven
- Gas Range
- Microwave
Flooring
- Wood
- Tile
Bedrooms and Bathrooms
- 3 Bedrooms
- In-Law or Guest Suite
- 2 Bathrooms
Laundry
- Laundry Room
- Stacked Washer and Dryer
Accessible Home Design
- Accessible Approach with Ramp
Outdoor Features
- Deck
- Porch
Location
- Property is near public transit
- Property is near a bus stop
Utilities
- Air Conditioning
- Mini Split Air Conditioners
- Heating System Uses Natural Gas
- Heat Pump System
- Natural Gas Connected
- Gas Water Heater
- Phone Available
- Cable TV Available
Community Details
- No Home Owners Association
- Park City Survey Subdivision
- Property is near a preserve or public land
Listing and Financial Details
- Assessor Parcel Number Pc-251
- Tax Block 20
Map
Home Values in the Area
Average Home Value in this Area
Property History
| Date | Event | Price | Change | Sq Ft Price |
|---|---|---|---|---|
| 09/04/2024 09/04/24 | Sold | -- | -- | -- |
| 08/01/2024 08/01/24 | For Sale | $1,650,000 | -- | $1,182 / Sq Ft |
Tax History
| Year | Tax Paid | Tax Assessment Tax Assessment Total Assessment is a certain percentage of the fair market value that is determined by local assessors to be the total taxable value of land and additions on the property. | Land | Improvement |
|---|---|---|---|---|
| 2023 | $4,753 | $843,045 | $577,500 | $265,545 |
| 2022 | $4,003 | $607,713 | $440,000 | $167,713 |
| 2021 | $3,047 | $399,880 | $330,000 | $69,880 |
| 2020 | $3,235 | $399,880 | $330,000 | $69,880 |
| 2019 | $3,292 | $399,880 | $330,000 | $69,880 |
| 2018 | $2,106 | $255,845 | $165,000 | $90,845 |
| 2017 | $1,946 | $248,856 | $165,000 | $83,856 |
| 2016 | $1,887 | $234,880 | $165,000 | $69,880 |
| 2015 | $1,992 | $234,880 | $0 | $0 |
| 2013 | $1,636 | $179,880 | $0 | $0 |
Deed History
| Date | Type | Sale Price | Title Company |
|---|---|---|---|
| Warranty Deed | -- | Real Advantage Title Insurance | |
| Quit Claim Deed | -- | None Available |
Similar Homes in Park City, UT
Source: Park City Board of REALTORS®
MLS Number: 12403229
APN: PC-251
- 160 S 200 W
- 0 S Echo Frontage Rd
- 510 N Main St
- 540 N Main St
- 1450 N Henefer Rd
- 1450 W Henefer Rd
- 2246 W Henefer Rd Unit 1
- 1290 S Echo Rd Unit ECR-2
- 12602 Skyline Rd Unit 130
- 1118 Big Pinyon Ct Unit 55
- 1118 Big Pinyon Ct
- 1862 Ross Ln Unit 30
- 283 Mackenzie Ln Unit 15
- 267 Mackenzie Ln Unit 17
- 245 Braid Ln Unit 5
- 307 Braid Ln Unit 11
- 0 No Situs Address Unit 12402836
- 574 Village View Dr Unit 7
- 574 Village View Dr
- 296 Mackenzie Ln Unit 20
