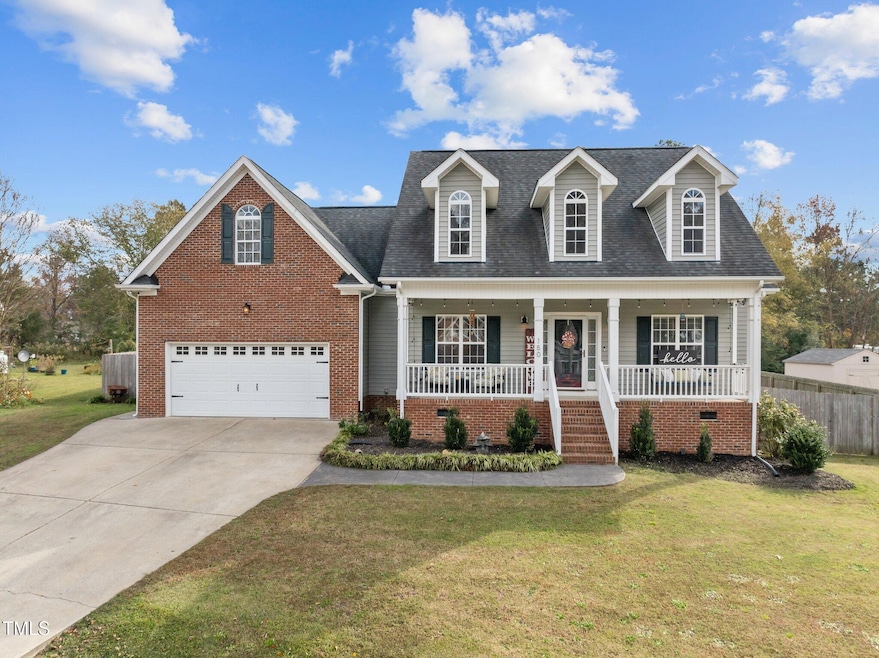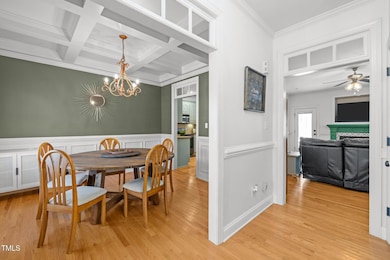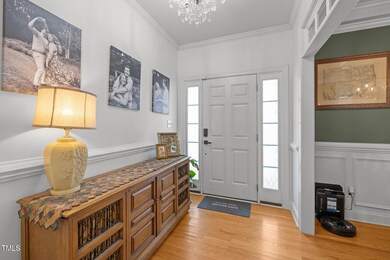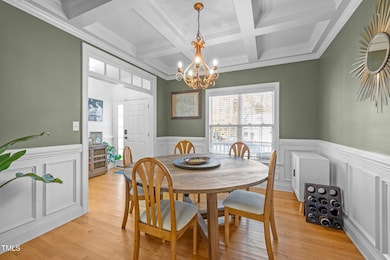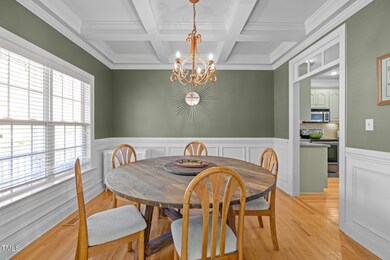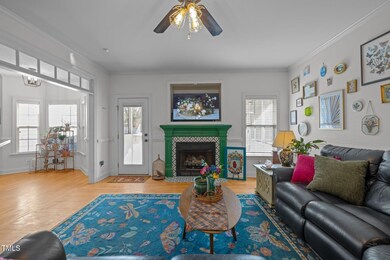
150 McDougle Ln Clayton, NC 27520
Highlights
- Finished Room Over Garage
- Wood Flooring
- Attic
- Traditional Architecture
- Main Floor Primary Bedroom
- Bonus Room
About This Home
As of March 2025You'll have plenty of space to relax at the end of a quiet, peaceful cul-de-sac on nearly half an acre in charming Stoneybrook. The covered rocking chair front porch invites you to unwind and enjoy the serene surroundings. Inside, this charming and thoughtfully designed living space lives like a ranch with its primary suite and two guest bedrooms on the main level. The kitchen is equipped with sleek stainless steel appliances and a cozy breakfast nook. The open living room, featuring a gas fireplace, flows seamlessly into the formal dining room, ideal for hosting family and friends. Upstairs you'll find an expansive bonus room - perfect for a guest retreat, playroom, home office, or entertainment space - as well as a full bath for added convenience. There's serious potential in the walk-in attic, boasting nearly 900 square feet of unfinished space. The expansive, fenced-in backyard can be your retreat from the hustle and bustle of every day life, perfect for grilling, entertaining, and relaxing on the screen porch or deck. Crack a cold one and enjoy a yard bigger than a postage stamp. Welcome home!
Home Details
Home Type
- Single Family
Est. Annual Taxes
- $2,364
Year Built
- Built in 2007
Lot Details
- 0.47 Acre Lot
- Back Yard Fenced
Parking
- 2 Car Attached Garage
- Finished Room Over Garage
Home Design
- Traditional Architecture
- Brick Exterior Construction
- Block Foundation
- Asphalt Roof
- Vinyl Siding
Interior Spaces
- 2,260 Sq Ft Home
- 2-Story Property
- Crown Molding
- Coffered Ceiling
- Ceiling Fan
- Entrance Foyer
- Family Room
- Living Room with Fireplace
- Breakfast Room
- Dining Room
- Bonus Room
Kitchen
- Eat-In Kitchen
- Electric Oven
- Electric Cooktop
- Dishwasher
- Stainless Steel Appliances
Flooring
- Wood
- Carpet
- Laminate
Bedrooms and Bathrooms
- 3 Bedrooms
- Primary Bedroom on Main
- 3 Full Bathrooms
- Double Vanity
- Separate Shower in Primary Bathroom
- Bathtub with Shower
Laundry
- Laundry Room
- Laundry on main level
Attic
- Attic Floors
- Unfinished Attic
Schools
- Polenta Elementary School
- Swift Creek Middle School
- Cleveland High School
Utilities
- Zoned Heating and Cooling
- Heating System Uses Propane
- Heat Pump System
- Electric Water Heater
- Septic Tank
Listing and Financial Details
- Assessor Parcel Number 05E99018S
Community Details
Overview
- No Home Owners Association
- Stoneybrook Subdivision
Amenities
- Laundry Facilities
Map
Home Values in the Area
Average Home Value in this Area
Property History
| Date | Event | Price | Change | Sq Ft Price |
|---|---|---|---|---|
| 03/20/2025 03/20/25 | Sold | $445,000 | 0.0% | $197 / Sq Ft |
| 01/27/2025 01/27/25 | Pending | -- | -- | -- |
| 01/14/2025 01/14/25 | For Sale | $445,000 | +11.3% | $197 / Sq Ft |
| 12/15/2023 12/15/23 | Off Market | $400,000 | -- | -- |
| 03/13/2023 03/13/23 | Sold | $400,000 | 0.0% | $177 / Sq Ft |
| 01/25/2023 01/25/23 | Pending | -- | -- | -- |
| 01/16/2023 01/16/23 | Price Changed | $400,000 | -3.6% | $177 / Sq Ft |
| 01/14/2023 01/14/23 | Price Changed | $415,000 | -1.2% | $183 / Sq Ft |
| 01/09/2023 01/09/23 | Price Changed | $420,000 | -1.2% | $185 / Sq Ft |
| 12/01/2022 12/01/22 | Price Changed | $425,000 | -1.2% | $188 / Sq Ft |
| 11/22/2022 11/22/22 | For Sale | $430,000 | -- | $190 / Sq Ft |
Tax History
| Year | Tax Paid | Tax Assessment Tax Assessment Total Assessment is a certain percentage of the fair market value that is determined by local assessors to be the total taxable value of land and additions on the property. | Land | Improvement |
|---|---|---|---|---|
| 2024 | $2,364 | $291,800 | $49,000 | $242,800 |
| 2023 | $2,283 | $291,800 | $49,000 | $242,800 |
| 2022 | $2,400 | $291,800 | $49,000 | $242,800 |
| 2021 | $2,352 | $285,920 | $49,000 | $236,920 |
| 2020 | $2,380 | $285,920 | $49,000 | $236,920 |
| 2019 | $2,380 | $285,920 | $49,000 | $236,920 |
| 2018 | $2,094 | $245,580 | $39,000 | $206,580 |
| 2017 | $1,960 | $229,880 | $39,000 | $190,880 |
| 2016 | $1,960 | $229,880 | $39,000 | $190,880 |
| 2015 | $1,960 | $229,880 | $39,000 | $190,880 |
| 2014 | $1,960 | $229,880 | $39,000 | $190,880 |
Mortgage History
| Date | Status | Loan Amount | Loan Type |
|---|---|---|---|
| Open | $356,000 | New Conventional | |
| Previous Owner | $360,000 | New Conventional | |
| Previous Owner | $313,500 | New Conventional | |
| Previous Owner | $46,800 | Credit Line Revolving | |
| Previous Owner | $223,155 | New Conventional | |
| Previous Owner | $223,900 | New Conventional | |
| Previous Owner | $57,250 | Stand Alone Second | |
| Previous Owner | $171,750 | Purchase Money Mortgage |
Deed History
| Date | Type | Sale Price | Title Company |
|---|---|---|---|
| Warranty Deed | $445,000 | Longleaf Title | |
| Warranty Deed | $400,000 | -- | |
| Warranty Deed | $330,000 | None Available | |
| Warranty Deed | $235,000 | None Available | |
| Warranty Deed | $229,000 | None Available |
Similar Homes in Clayton, NC
Source: Doorify MLS
MLS Number: 10070700
APN: 05E99018S
- 24 Saddle Mare St
- 369 Swift Creek Farm Ln
- 40 Saddle Mare St
- 385 Swift Creek Farm Ln
- 399 Swift Creek Farm Ln
- 70 Saddle Mare St
- 399 Saddle Mare St
- 86 Saddle Mare St
- 102 Saddle Mare St
- 415 Swift Creek Farm Ln
- 308 Deep Creek Dr
- 0 Slate Top Rd Unit 10054393
- 28 Lee Woods Dr
- 264 Farrington Dr
- 153 Brindley Cir
- 142 Scarlet Oak Run
- 358 Ashpole Trail
- 274 Ashpole Trail
- 238 Ashpole Trail
- 83 Wahoo Dr
