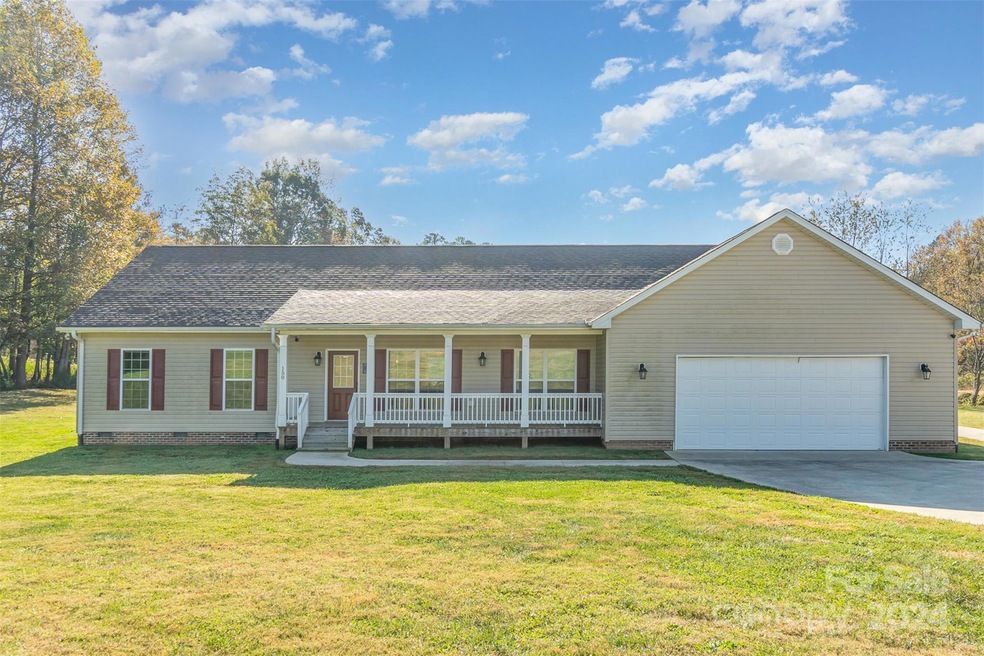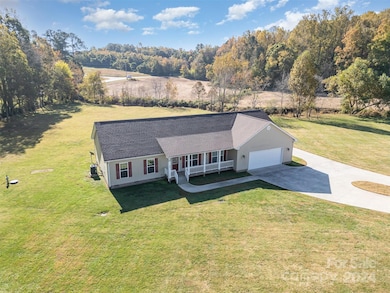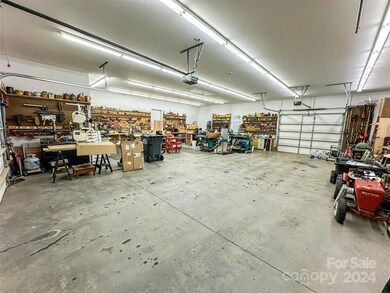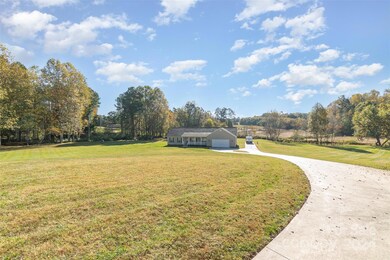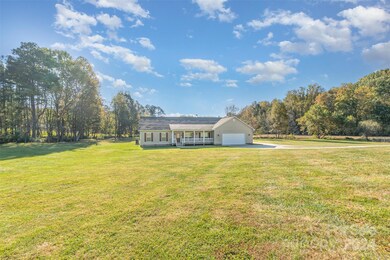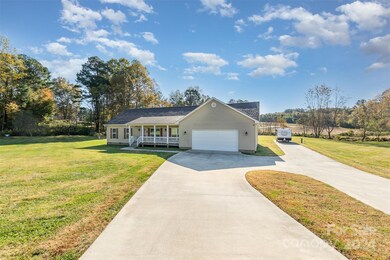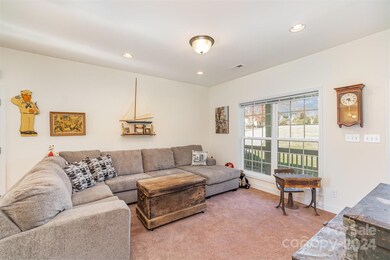
150 Morrison Creek Rd Statesville, NC 28625
Highlights
- RV Access or Parking
- 10 Car Attached Garage
- 1-Story Property
- Circular Driveway
- Laundry Room
- Central Air
About This Home
As of March 2025Discover your slice of paradise at 150 Morrison Creek Road in Statesville! This stunning property spans over 4 acres, featuring a massive 1,500+ sqft garage/workshop perfect for all your projects and hobbies. With a dedicated RV parking spot that includes power and water, you can easily embrace your adventurous spirit. Nestled on a peaceful cul-de-sac, this home offers the perfect blend of privacy and community. Don’t miss out on this incredible opportunity to create your dream lifestyle!
Last Agent to Sell the Property
Mark Spain Real Estate Brokerage Email: harrisonpratt@markspain.com License #334467

Home Details
Home Type
- Single Family
Est. Annual Taxes
- $3,011
Year Built
- Built in 2018
Lot Details
- Property is zoned RA
Parking
- 10 Car Attached Garage
- Workshop in Garage
- Front Facing Garage
- Circular Driveway
- RV Access or Parking
Home Design
- Brick Exterior Construction
- Vinyl Siding
Interior Spaces
- 1,305 Sq Ft Home
- 1-Story Property
- Crawl Space
- Laundry Room
Kitchen
- Electric Oven
- Electric Cooktop
- Microwave
- Dishwasher
Bedrooms and Bathrooms
- 3 Main Level Bedrooms
- 2 Full Bathrooms
Utilities
- Central Air
- Heat Pump System
- Septic Tank
Community Details
- Deercroft Subdivision
Listing and Financial Details
- Assessor Parcel Number 4726-60-2090.000
Map
Home Values in the Area
Average Home Value in this Area
Property History
| Date | Event | Price | Change | Sq Ft Price |
|---|---|---|---|---|
| 03/27/2025 03/27/25 | Sold | $440,000 | -2.2% | $337 / Sq Ft |
| 02/07/2025 02/07/25 | Price Changed | $450,000 | -3.2% | $345 / Sq Ft |
| 01/27/2025 01/27/25 | Price Changed | $465,000 | -6.1% | $356 / Sq Ft |
| 12/20/2024 12/20/24 | Price Changed | $495,000 | -7.5% | $379 / Sq Ft |
| 12/02/2024 12/02/24 | Price Changed | $535,000 | -2.7% | $410 / Sq Ft |
| 11/20/2024 11/20/24 | For Sale | $550,000 | -- | $421 / Sq Ft |
Tax History
| Year | Tax Paid | Tax Assessment Tax Assessment Total Assessment is a certain percentage of the fair market value that is determined by local assessors to be the total taxable value of land and additions on the property. | Land | Improvement |
|---|---|---|---|---|
| 2024 | $3,011 | $500,210 | $130,500 | $369,710 |
| 2023 | $3,011 | $500,210 | $130,500 | $369,710 |
| 2022 | $1,716 | $263,870 | $52,500 | $211,370 |
| 2021 | $1,712 | $263,870 | $52,500 | $211,370 |
| 2020 | $1,712 | $263,870 | $52,500 | $211,370 |
| 2019 | $1,685 | $263,870 | $52,500 | $211,370 |
| 2018 | $199 | $33,250 | $33,250 | $0 |
| 2017 | $199 | $33,250 | $33,250 | $0 |
| 2016 | $199 | $33,250 | $33,250 | $0 |
| 2015 | $199 | $33,250 | $33,250 | $0 |
| 2014 | $185 | $33,250 | $33,250 | $0 |
Mortgage History
| Date | Status | Loan Amount | Loan Type |
|---|---|---|---|
| Open | $352,000 | New Conventional |
Deed History
| Date | Type | Sale Price | Title Company |
|---|---|---|---|
| Warranty Deed | $440,000 | None Listed On Document | |
| Warranty Deed | $53,000 | None Available | |
| Warranty Deed | $35,000 | -- | |
| Deed | $9,000 | -- | |
| Deed | -- | -- |
Similar Homes in Statesville, NC
Source: Canopy MLS (Canopy Realtor® Association)
MLS Number: 4196698
APN: 4726-60-2090.000
- 110 Fairpoint Ct
- 364 Scotts Creek Rd
- 123 Cross Creek Dr
- 171 Meadowlark Ln
- 105 Classic Ln
- 64 Heavenly Dr Unit 64
- 2274 Old Wilkesboro Rd
- 116 Miller Farm Rd
- 2390 Old Wilkesboro Rd
- 1902 Old Wilkesboro Rd
- 128 Peppervine Ln
- 122 Peppervine Ln
- 177 Candlestick Dr
- 120 W Edinburgh Ct
- 648 Scotts Creek Rd
- 3419 Taylorsville Hwy
- 139 Meadow Oaks Dr
- 134 Weaver Hill Dr
- 158 Canopy Oak Ln
- 150 Canopy Oak Ln
