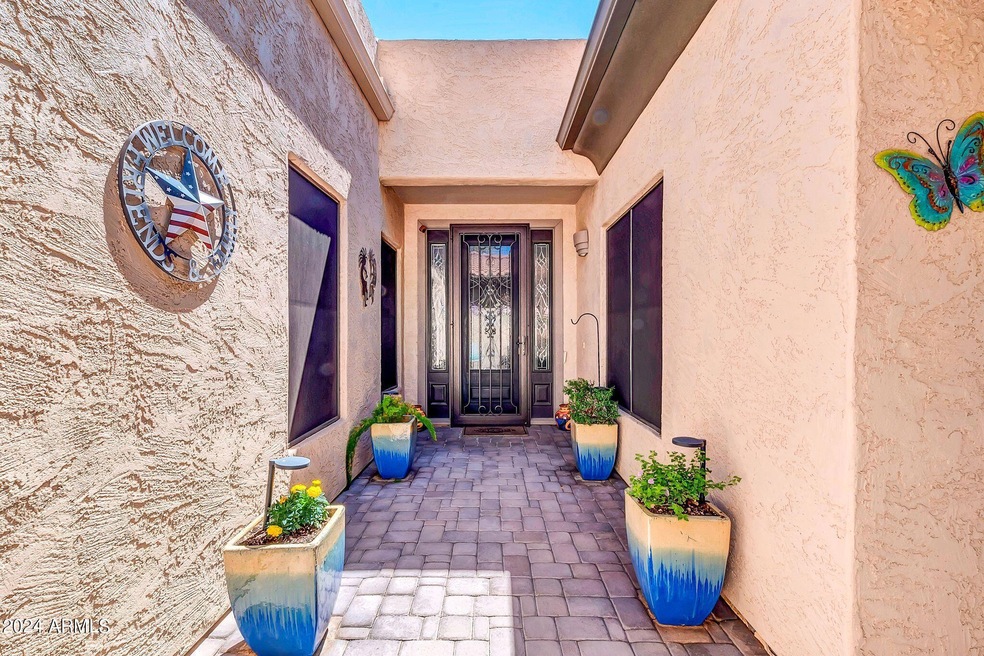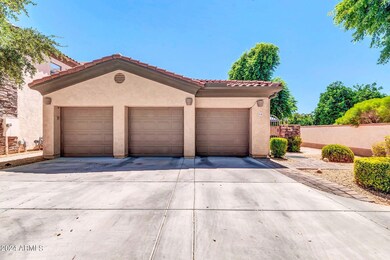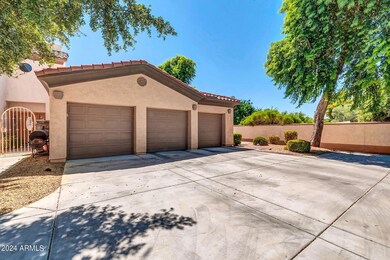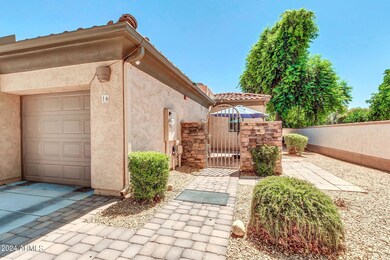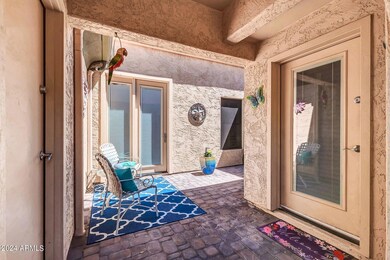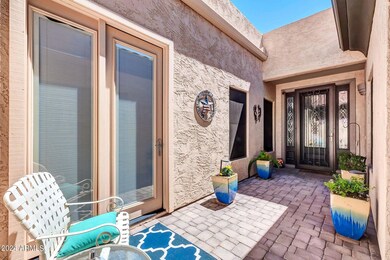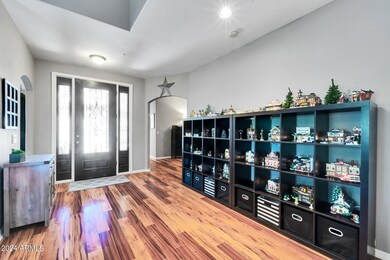
150 N Lakeview Blvd Unit 16 Chandler, AZ 85225
East Chandler NeighborhoodHighlights
- Gated Community
- Community Lake
- End Unit
- Willis Junior High School Rated A-
- Santa Barbara Architecture
- Granite Countertops
About This Home
As of October 2024Rare, Upgraded & Updated Gem Located in the desirably located,RESORT LIKE Tuscan Springs! The courtyard entrance leads you to a charming front entrance which opens up to 12 ft ceilings, laminate wood floors, & shutters throughout. Kitchen features newer quartz counters, backsplash, gorgeous tile and 1 y.o. LG gourmet appliances. Baths have all new showers, tile floors & counters. New cabinets in primary bath. Bedrooms are spacious w/ new carpet. Sellers added a whole house filtration & recently replaced HVAC. You will love the 3rd car garage, the short walk to the pool & front yard is maintained by the HOA! SO MUCH CHARACTER! Interior Arched doors & Ext. French Doors to Covered Charming Patio. Close to Freeways, Shopping, Dining & Downtown Don't Miss! LOCATION! LUXURY! LOW MAINTENANCE!
Last Agent to Sell the Property
Crown Key Real Estate Brokerage Phone: 480-332-3300 License #BR525176000
Townhouse Details
Home Type
- Townhome
Est. Annual Taxes
- $1,649
Year Built
- Built in 2006
Lot Details
- 3,600 Sq Ft Lot
- End Unit
- 1 Common Wall
- Private Streets
- Desert faces the front and back of the property
- Block Wall Fence
- Sprinklers on Timer
HOA Fees
- $275 Monthly HOA Fees
Parking
- 3 Car Garage
- 2 Open Parking Spaces
- Garage Door Opener
Home Design
- Santa Barbara Architecture
- Wood Frame Construction
- Tile Roof
- Built-Up Roof
- Stucco
Interior Spaces
- 1,794 Sq Ft Home
- 1-Story Property
- Ceiling height of 9 feet or more
- Ceiling Fan
- Double Pane Windows
- ENERGY STAR Qualified Windows
- Solar Screens
Kitchen
- Kitchen Updated in 2023
- Eat-In Kitchen
- Built-In Microwave
- Kitchen Island
- Granite Countertops
Flooring
- Floors Updated in 2023
- Carpet
- Laminate
- Tile
Bedrooms and Bathrooms
- 2 Bedrooms
- Remodeled Bathroom
- Primary Bathroom is a Full Bathroom
- 2 Bathrooms
- Dual Vanity Sinks in Primary Bathroom
- Bathtub With Separate Shower Stall
Home Security
Accessible Home Design
- Grab Bar In Bathroom
- Accessible Hallway
- Pool Ramp Entry
- Doors are 32 inches wide or more
- Multiple Entries or Exits
- Raised Toilet
Schools
- Cheatham Elementary School
- Willis Junior High School
- Chandler High School
Utilities
- Cooling System Updated in 2023
- Refrigerated Cooling System
- Heating Available
- High Speed Internet
- Cable TV Available
Additional Features
- Covered patio or porch
- Property is near a bus stop
Listing and Financial Details
- Tax Lot 16
- Assessor Parcel Number 303-69-838
Community Details
Overview
- Association fees include pest control, ground maintenance, street maintenance, front yard maint
- Heywood Association, Phone Number (480) 820-1519
- Tuscan Springs Subdivision
- FHA/VA Approved Complex
- Community Lake
Recreation
- Community Pool
- Community Spa
Security
- Gated Community
- Fire Sprinkler System
Map
Home Values in the Area
Average Home Value in this Area
Property History
| Date | Event | Price | Change | Sq Ft Price |
|---|---|---|---|---|
| 10/24/2024 10/24/24 | Sold | $515,000 | 0.0% | $287 / Sq Ft |
| 09/10/2024 09/10/24 | Pending | -- | -- | -- |
| 09/05/2024 09/05/24 | For Sale | $515,000 | +89.0% | $287 / Sq Ft |
| 08/31/2017 08/31/17 | Sold | $272,500 | 0.0% | $152 / Sq Ft |
| 07/23/2017 07/23/17 | Pending | -- | -- | -- |
| 07/21/2017 07/21/17 | For Sale | $272,500 | 0.0% | $152 / Sq Ft |
| 02/01/2012 02/01/12 | Rented | $1,200 | -7.3% | -- |
| 01/31/2012 01/31/12 | Under Contract | -- | -- | -- |
| 01/24/2012 01/24/12 | For Rent | $1,295 | -- | -- |
Tax History
| Year | Tax Paid | Tax Assessment Tax Assessment Total Assessment is a certain percentage of the fair market value that is determined by local assessors to be the total taxable value of land and additions on the property. | Land | Improvement |
|---|---|---|---|---|
| 2025 | $1,684 | $21,918 | -- | -- |
| 2024 | $1,649 | $20,874 | -- | -- |
| 2023 | $1,649 | $34,310 | $6,860 | $27,450 |
| 2022 | $1,591 | $28,270 | $5,650 | $22,620 |
| 2021 | $1,668 | $26,020 | $5,200 | $20,820 |
| 2020 | $1,660 | $24,350 | $4,870 | $19,480 |
| 2019 | $1,597 | $23,180 | $4,630 | $18,550 |
| 2018 | $1,546 | $22,510 | $4,500 | $18,010 |
| 2017 | $1,724 | $20,050 | $4,010 | $16,040 |
| 2016 | $1,666 | $18,960 | $3,790 | $15,170 |
| 2015 | $1,597 | $19,900 | $3,980 | $15,920 |
Mortgage History
| Date | Status | Loan Amount | Loan Type |
|---|---|---|---|
| Open | $386,250 | New Conventional | |
| Previous Owner | $198,500 | New Conventional | |
| Previous Owner | $203,000 | New Conventional | |
| Previous Owner | $196,000 | New Conventional | |
| Previous Owner | $93,750 | New Conventional | |
| Previous Owner | $90,000 | Stand Alone Second | |
| Previous Owner | $270,000 | New Conventional | |
| Previous Owner | $320,000 | Unknown | |
| Previous Owner | $3,500,000 | Credit Line Revolving |
Deed History
| Date | Type | Sale Price | Title Company |
|---|---|---|---|
| Warranty Deed | $515,000 | Pioneer Title Agency | |
| Warranty Deed | -- | Hansen Law Office | |
| Warranty Deed | -- | Hansen Law Office | |
| Warranty Deed | $272,500 | Driggs Title Agency Inc | |
| Warranty Deed | $126,900 | Grand Canyon Title Agency In | |
| Warranty Deed | $360,000 | Security Title Agency Inc | |
| Cash Sale Deed | $346,247 | Security Title Agency Inc |
Similar Homes in Chandler, AZ
Source: Arizona Regional Multiple Listing Service (ARMLS)
MLS Number: 6753072
APN: 303-69-838
- 1751 E Detroit St
- 155 N Lakeview Blvd Unit 207
- 155 N Lakeview Blvd Unit 206
- 175 N Brookside St
- 1605 E Chandler Blvd Unit 26
- 1560 E Flint St
- 62 N Amber Ct
- 1502 E Detroit St
- 1734 E Commonwealth Cir
- 1441 E Erie St
- 1744 E Boston Cir
- 1631 E Carla Vista Dr
- 1328 E Binner Dr
- 1453 E Butler Cir
- 1320 E Binner Dr
- 524 N Leoma Ln
- 1731 E Tulsa St
- 2014 E Hulet Place
- 1094 E Senate Cir
- 1903 E San Tan St
