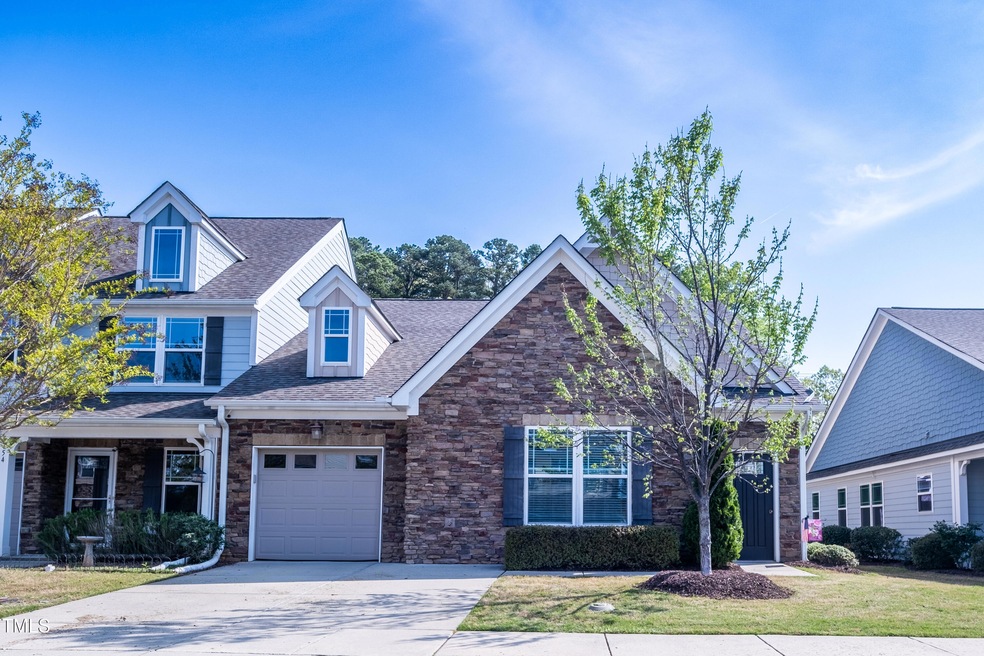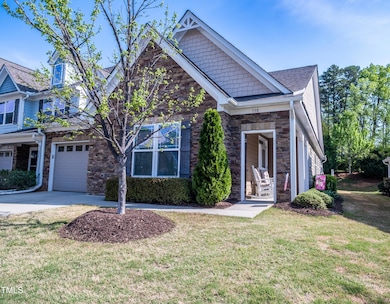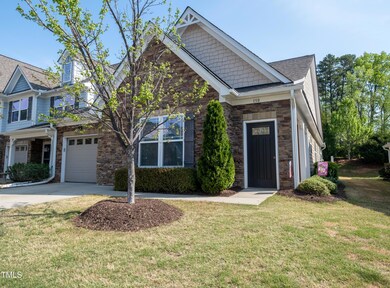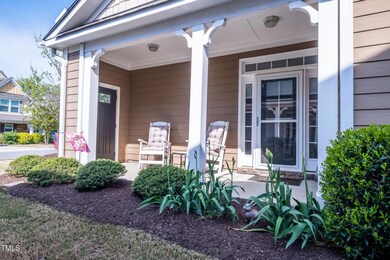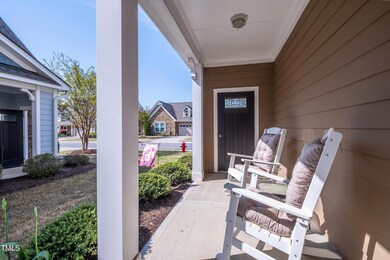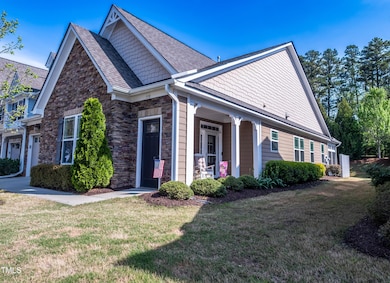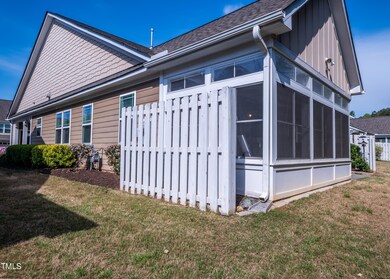
150 Red Admiral Ct Hillsborough, NC 27278
Estimated payment $2,979/month
Highlights
- Open Floorplan
- Clubhouse
- Engineered Wood Flooring
- Cedar Ridge High Rated A-
- Traditional Architecture
- End Unit
About This Home
Welcome home! This beautifully renovated home feels brand new the minute you walk in the door. From the engineered hardwoods leading to the masterfully remodeled kitchen, this one stands above the rest. 2 large bedrooms and an oversized office give plenty of space on this one level home. If that isn't enough, come sit on the enclosed sunroom that give the added space you may want to use for just about any purpose. From the new cabinets with undercabinet lighting, a new backsplash and new appliances including an induction cooktop, along with quartz countertops and a laundry list of other upgrades I'm haveng to attach a list of all that's been done! It's a must see! More pictures to come and showings go live on Saturday the 12th.
Townhouse Details
Home Type
- Townhome
Est. Annual Taxes
- $4,054
Year Built
- Built in 2016 | Remodeled
Lot Details
- 3,049 Sq Ft Lot
- Property fronts a private road
- End Unit
- Landscaped
- Back Yard
HOA Fees
- $218 Monthly HOA Fees
Parking
- 1 Car Attached Garage
- Front Facing Garage
- Garage Door Opener
- 2 Open Parking Spaces
Home Design
- Traditional Architecture
- Slab Foundation
- Shingle Roof
- HardiePlank Type
Interior Spaces
- 1,822 Sq Ft Home
- 1-Story Property
- Open Floorplan
- Ceiling Fan
- Gas Fireplace
- Living Room with Fireplace
- Combination Kitchen and Dining Room
- Home Office
- Home Security System
Kitchen
- Convection Oven
- Built-In Range
- Range Hood
- Ice Maker
- Dishwasher
- Kitchen Island
- Quartz Countertops
- Disposal
Flooring
- Engineered Wood
- Carpet
Bedrooms and Bathrooms
- 2 Bedrooms
- Walk-In Closet
- 2 Full Bathrooms
- Double Vanity
Laundry
- Laundry Room
- Washer and Dryer
Outdoor Features
- Fence Around Pool
- Glass Enclosed
- Side Porch
Schools
- Grady Brown Elementary School
- A L Stanback Middle School
- Cedar Ridge High School
Utilities
- Cooling Available
- Heating System Uses Gas
- Heating System Uses Natural Gas
- Natural Gas Connected
- Electric Water Heater
- Water Purifier
- Water Softener
- High Speed Internet
- Cable TV Available
Listing and Financial Details
- Assessor Parcel Number 9864717893
Community Details
Overview
- Association fees include ground maintenance, road maintenance
- Elite Management Association, Phone Number (919) 233-7660
- Elfins Pond Subdivision
- Maintained Community
- Pond Year Round
Recreation
- Community Pool
Additional Features
- Clubhouse
- Storm Doors
Map
Home Values in the Area
Average Home Value in this Area
Tax History
| Year | Tax Paid | Tax Assessment Tax Assessment Total Assessment is a certain percentage of the fair market value that is determined by local assessors to be the total taxable value of land and additions on the property. | Land | Improvement |
|---|---|---|---|---|
| 2024 | $4,144 | $275,800 | $50,000 | $225,800 |
| 2023 | $3,998 | $275,800 | $50,000 | $225,800 |
| 2022 | $3,986 | $275,800 | $50,000 | $225,800 |
| 2021 | $3,952 | $275,800 | $50,000 | $225,800 |
| 2020 | $3,674 | $241,900 | $30,000 | $211,900 |
| 2018 | $0 | $241,900 | $30,000 | $211,900 |
| 2017 | $456 | $195,900 | $30,000 | $165,900 |
| 2016 | $456 | $29,300 | $29,300 | $0 |
| 2015 | $456 | $29,300 | $29,300 | $0 |
Property History
| Date | Event | Price | Change | Sq Ft Price |
|---|---|---|---|---|
| 04/13/2025 04/13/25 | Pending | -- | -- | -- |
| 04/12/2025 04/12/25 | For Sale | $435,000 | -- | $239 / Sq Ft |
Deed History
| Date | Type | Sale Price | Title Company |
|---|---|---|---|
| Warranty Deed | $315,000 | None Available | |
| Interfamily Deed Transfer | -- | None Available | |
| Warranty Deed | $252,000 | None Available |
Mortgage History
| Date | Status | Loan Amount | Loan Type |
|---|---|---|---|
| Open | $326,340 | VA | |
| Previous Owner | $55,000 | New Conventional | |
| Previous Owner | $201,280 | Construction |
Similar Homes in Hillsborough, NC
Source: Doorify MLS
MLS Number: 10088532
APN: 9864717893
- 112 Red Admiral Ct
- 1812 Orange Grove Rd Unit 101
- 301 W Hill Ave S
- 813 James J Freeland Dr
- 330 W King St
- 829 James J Freeland Mem Dr
- 119 Jones Ave
- 675 Oakdale Dr
- 530 W King St
- 829 James J Freeland Memorial Dr
- 109 N Hassel St
- 2304 Hardwood Dr
- 2308 Hardwood Dr
- 109 Jones Ave
- 519 Flat Ford Rd
- 116 Sunset Cir
- 209 N Occoneechee St
- 1021 Dimmocks Mill Rd
- 203 Brownville St
- 507 Town Crier Ct
