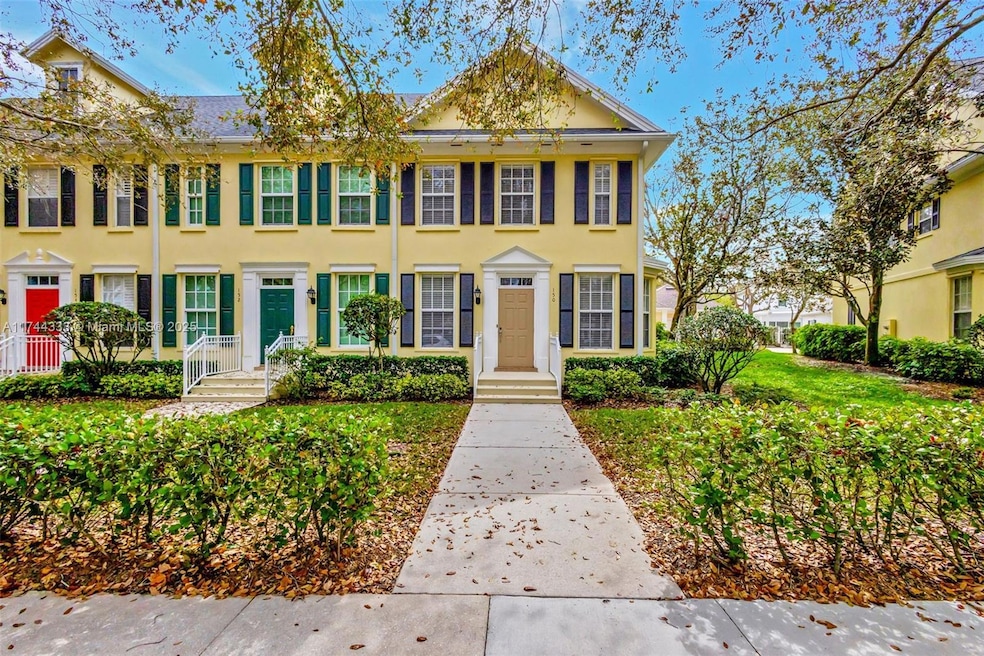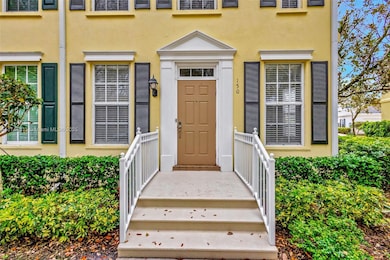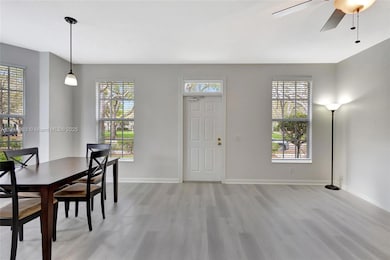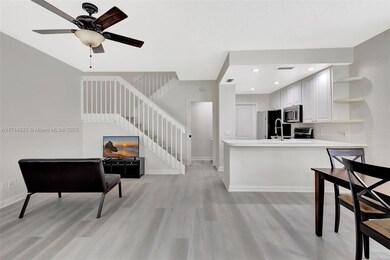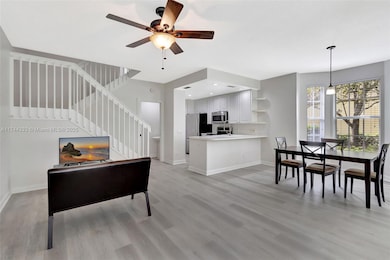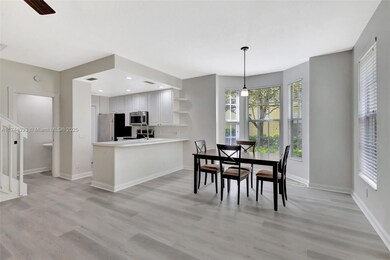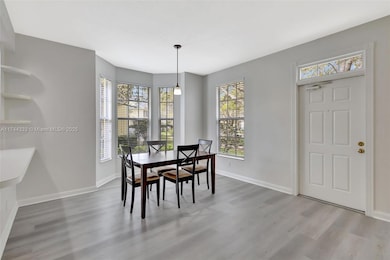
150 Redwood Dr Jupiter, FL 33458
Abacoa NeighborhoodEstimated payment $3,877/month
Highlights
- Clubhouse
- Garden View
- Complete Panel Shutters or Awnings
- William T. Dwyer High School Rated A-
- Community Pool
- Closet Cabinetry
About This Home
YOUR WAIT IS OVER..... Bright & Airy, 3 Bed, 2.5 Bath, 2 Car Garage, Corner Unit, Townhome in Sought After NEW HAVEN at ABACOA. This DiVosta Built Townhome Features an Inviting Floor Plan, Open Kitchen, Stainless Steel Appliances, Double Oven, Serving Bar, Spacious Master Suite, Dual Sink Vanity, Walk-in California Closet, Generous Guest Rooms,***FRESHLY PAINTED INTERIOR***NEW LUXURY VINYL PLANK FLOORING***NEW LED LIGHTING***2021 ROOF***2020 A/C & W/H***Located on a Tranquil Tree-Lined Street Overlooking the Lush Green Space. Residents Enjoy 2 Community Pools, Shaded Tot Lots & Nature Trails. LOW HOA Includes Cable, Internet, Landscaping, and Exterior Painting & Pressure Cleaning. Convenient to Shopping, Dining, Entertainment, World Class Golf, Beaches, Watersports, and top-rated schools.
Townhouse Details
Home Type
- Townhome
Est. Annual Taxes
- $4,058
Year Built
- Built in 1998
HOA Fees
- $363 Monthly HOA Fees
Parking
- 2 Car Garage
- Automatic Garage Door Opener
- Guest Parking
Home Design
- Concrete Block And Stucco Construction
Interior Spaces
- 1,413 Sq Ft Home
- Property has 2 Levels
- Blinds
- Combination Dining and Living Room
- Garden Views
- Security System Owned
Kitchen
- Electric Range
- Microwave
- Dishwasher
- Snack Bar or Counter
- Disposal
Flooring
- Tile
- Vinyl
Bedrooms and Bathrooms
- 3 Bedrooms
- Primary Bedroom Upstairs
- Closet Cabinetry
- Walk-In Closet
- Dual Sinks
- Shower Only
Laundry
- Laundry in Utility Room
- Dryer
- Washer
Schools
- Lighthouse Elementary School
- Independence Middle School
- William T Dwyer High School
Utilities
- Central Heating and Cooling System
- Electric Water Heater
Listing and Financial Details
- Assessor Parcel Number 30424124010001500
Community Details
Overview
- New Haven Condos
- New Haven,Abacoa Subdivision, Corner Unit Floorplan
- The community has rules related to no motorcycles, no recreational vehicles or boats, no trucks or trailers
Recreation
- Community Playground
- Community Pool
Pet Policy
- Breed Restrictions
Additional Features
- Clubhouse
- Complete Panel Shutters or Awnings
Map
Home Values in the Area
Average Home Value in this Area
Tax History
| Year | Tax Paid | Tax Assessment Tax Assessment Total Assessment is a certain percentage of the fair market value that is determined by local assessors to be the total taxable value of land and additions on the property. | Land | Improvement |
|---|---|---|---|---|
| 2024 | $4,374 | $260,688 | -- | -- |
| 2023 | $4,287 | $253,095 | $0 | $0 |
| 2022 | $4,256 | $245,723 | $0 | $0 |
| 2021 | $4,188 | $238,566 | $0 | $0 |
| 2020 | $4,164 | $235,272 | $0 | $0 |
| 2019 | $4,117 | $229,982 | $0 | $0 |
| 2018 | $3,917 | $225,694 | $0 | $0 |
| 2017 | $3,908 | $221,052 | $0 | $0 |
| 2016 | $3,902 | $216,505 | $0 | $0 |
| 2015 | $3,989 | $215,000 | $0 | $0 |
| 2014 | $3,229 | $173,305 | $0 | $0 |
Property History
| Date | Event | Price | Change | Sq Ft Price |
|---|---|---|---|---|
| 04/11/2025 04/11/25 | Price Changed | $569,000 | -1.0% | $403 / Sq Ft |
| 02/19/2025 02/19/25 | For Sale | $575,000 | 0.0% | $407 / Sq Ft |
| 02/13/2025 02/13/25 | Off Market | $575,000 | -- | -- |
| 02/13/2025 02/13/25 | For Sale | $575,000 | +130.0% | $407 / Sq Ft |
| 03/31/2014 03/31/14 | Sold | $250,000 | -7.4% | $187 / Sq Ft |
| 03/01/2014 03/01/14 | Pending | -- | -- | -- |
| 02/15/2014 02/15/14 | For Sale | $270,000 | -- | $202 / Sq Ft |
Deed History
| Date | Type | Sale Price | Title Company |
|---|---|---|---|
| Quit Claim Deed | -- | None Listed On Document | |
| Warranty Deed | $250,000 | Sage Title & Escrow | |
| Warranty Deed | $170,000 | Attorney | |
| Warranty Deed | $330,000 | Kensington Title Agency | |
| Interfamily Deed Transfer | -- | None Available | |
| Deed | $134,900 | -- |
Mortgage History
| Date | Status | Loan Amount | Loan Type |
|---|---|---|---|
| Previous Owner | $166,920 | FHA | |
| Previous Owner | $264,000 | New Conventional | |
| Previous Owner | $101,150 | New Conventional |
Similar Homes in Jupiter, FL
Source: MIAMI REALTORS® MLS
MLS Number: A11744333
APN: 30-42-41-24-01-000-1500
- 266 Iris Dr
- 192 Poinciana Dr
- 114 N Village Way Unit 7
- 152 Poinciana Dr
- 303 Bougainvillea Dr
- 248 Honeysuckle Dr
- 311 Bougainvillea Dr
- 245 Honeysuckle Dr
- 247 Honeysuckle Dr
- 109 Waterford Dr
- 156 Eagle Dr
- 216 Quarry Knoll Way
- 155 Waterford Dr
- 325 Eagle Dr
- 425 Greenwich Cir Unit 208
- 131 W Bears Club Dr
- 135 W Bears Club Dr
- 129 Farmingdale Dr
- 337 Eagle Dr
- 140 Greenwich Cir
