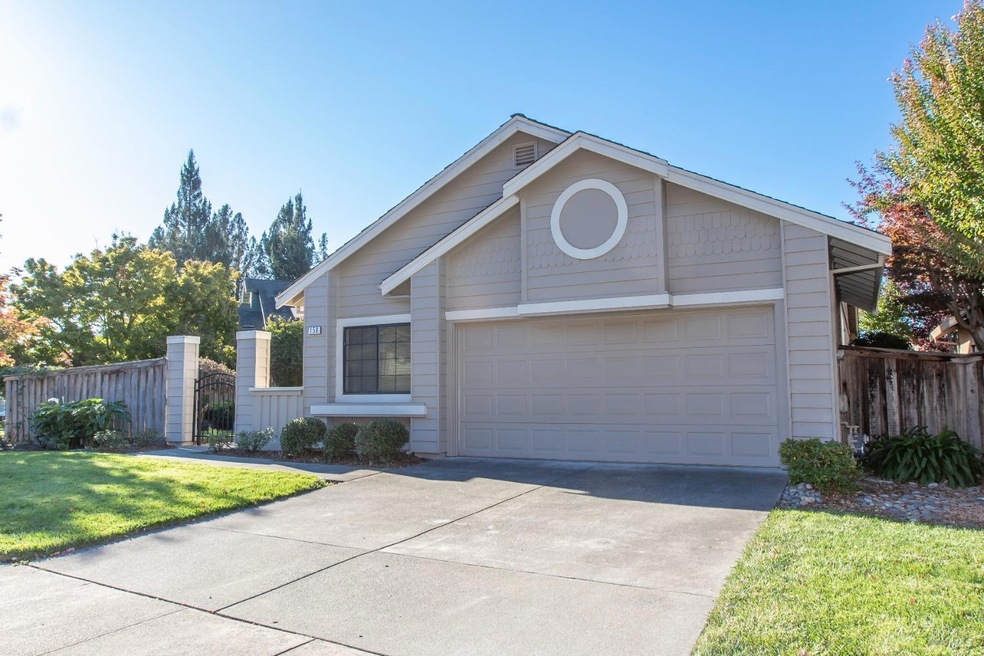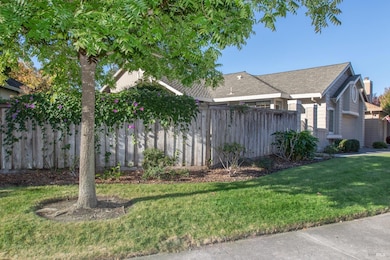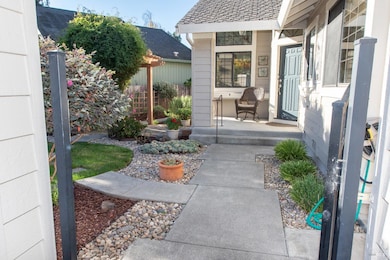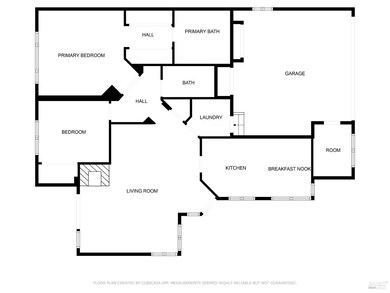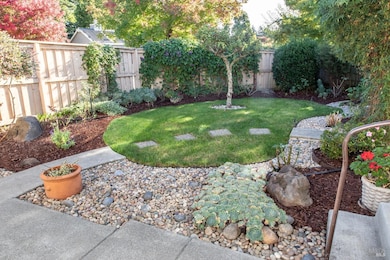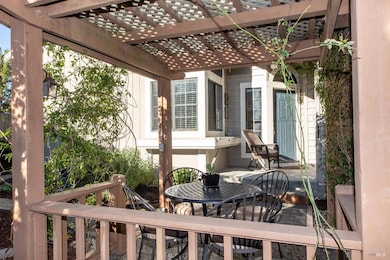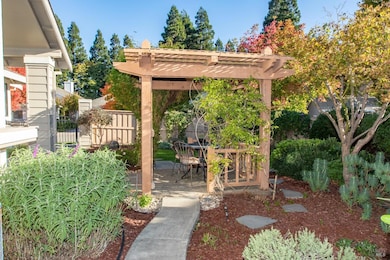
150 Saint James Dr Sonoma, CA 95476
Estimated payment $5,038/month
Highlights
- Built-In Refrigerator
- Property is near a clubhouse
- Wood Flooring
- Clubhouse
- Cathedral Ceiling
- Window or Skylight in Bathroom
About This Home
Welcome to your charming retreat at 150 St James Drive in this 55 plus community in Sonoma, CA. This single-level home offers 2 bedrooms and 2 bathrooms, with 1,273 square feet of comfortable living space. Start your day with a cup of coffee in the breakfast nook, basking in the warm sun thanks to the home's southeastern exposure. The welcoming garden with gazebo, sets the tone for relaxation and enjoyment. Just across the street, you'll find the clubhouse and pool, perfect for visiting family and friends for a leisurely afternoon. Enjoy the convenience of a garage, air conditioning, and in-unit washer/dryer. This home offers a serene retreat nestled within a welcoming community in the beautiful Sonoma Valley.
Co-Listing Agent
Mia Leighton
Compass License #02231715
Home Details
Home Type
- Single Family
Est. Annual Taxes
- $8,678
Year Built
- Built in 1989
HOA Fees
- $185 Monthly HOA Fees
Parking
- 2 Car Garage
- Front Facing Garage
Home Design
- Composition Roof
- Wood Siding
Interior Spaces
- 1,273 Sq Ft Home
- 1-Story Property
- Cathedral Ceiling
- Brick Fireplace
- Living Room
- Laundry Room
Kitchen
- Breakfast Area or Nook
- Built-In Electric Oven
- Microwave
- Built-In Refrigerator
- Dishwasher
- Granite Countertops
Flooring
- Wood
- Vinyl
Bedrooms and Bathrooms
- 2 Bedrooms
- Bathroom on Main Level
- 2 Full Bathrooms
- Bathtub with Shower
- Window or Skylight in Bathroom
Additional Features
- Pergola
- 5,946 Sq Ft Lot
- Property is near a clubhouse
- Central Heating and Cooling System
Listing and Financial Details
- Assessor Parcel Number 142-313-021-000
Community Details
Overview
- Association fees include common areas, pool
- Chantarelle Homeowners Association, Phone Number (707) 933-9151
Amenities
- Clubhouse
Recreation
- Community Pool
Map
Home Values in the Area
Average Home Value in this Area
Tax History
| Year | Tax Paid | Tax Assessment Tax Assessment Total Assessment is a certain percentage of the fair market value that is determined by local assessors to be the total taxable value of land and additions on the property. | Land | Improvement |
|---|---|---|---|---|
| 2023 | $8,678 | $632,000 | $300,000 | $332,000 |
| 2022 | $8,586 | $632,000 | $300,000 | $332,000 |
| 2021 | $8,011 | $588,000 | $279,000 | $309,000 |
| 2020 | $8,013 | $588,000 | $279,000 | $309,000 |
| 2019 | $7,618 | $567,000 | $270,000 | $297,000 |
| 2018 | $7,598 | $567,000 | $270,000 | $297,000 |
| 2017 | $6,773 | $500,000 | $200,000 | $300,000 |
| 2016 | $6,218 | $472,000 | $197,000 | $275,000 |
| 2015 | -- | $472,000 | $224,000 | $248,000 |
| 2014 | -- | $409,000 | $194,000 | $215,000 |
Property History
| Date | Event | Price | Change | Sq Ft Price |
|---|---|---|---|---|
| 11/13/2024 11/13/24 | For Sale | $740,000 | -- | $581 / Sq Ft |
Deed History
| Date | Type | Sale Price | Title Company |
|---|---|---|---|
| Interfamily Deed Transfer | -- | None Available | |
| Grant Deed | $550,000 | First American Title Company |
Similar Homes in Sonoma, CA
Source: Bay Area Real Estate Information Services (BAREIS)
MLS Number: 324085905
APN: 142-313-021
- 148 S Temelec Cir
- 230 E Seven Flags Cir
- 1500 W Watmaugh Rd
- 51 Portola Cir
- 52 Portola Cir
- 55 Portola Cir
- 20986 Via Colombard
- 631 Lobelia Ct
- 748 W Watmaugh Rd
- 20300 Arnold Dr
- 21765 Champlin Creek Ln
- 22093 Bonness Rd
- 1284 Nash St
- 23300 23300 & 23500 Ramal Rd
- 22100 Arnold Dr
- 1230 Fowler Creek Rd
- 122 Clay St
- 185 Pas Pajaros Calle
- 1142 Fryer Creek Dr
- 1114 Fryer Creek Dr
