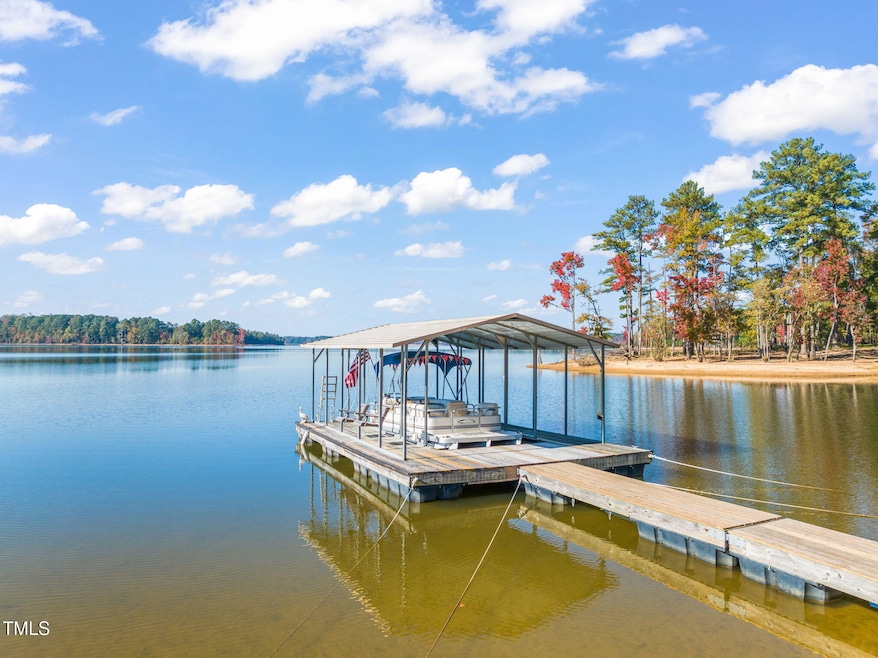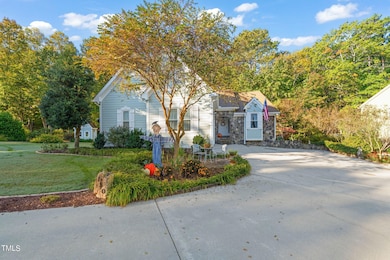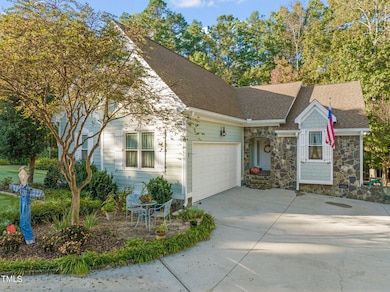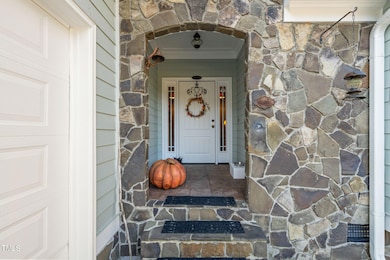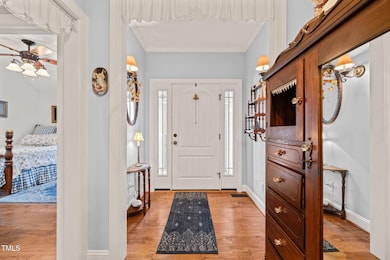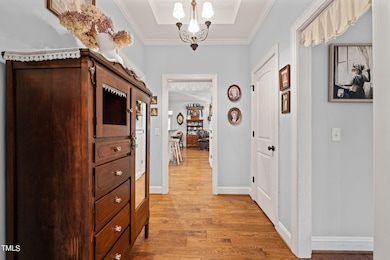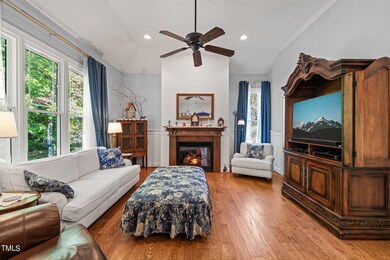
150 Sandpipers Ln Manson, NC 27553
Estimated payment $5,294/month
Highlights
- 200 Feet of Waterfront
- Lake View
- Wooded Lot
- Docks
- Open Floorplan
- Transitional Architecture
About This Home
OPEN HOUSE 2/23 AND 2/24 IS CANCELED. Fabulous KERR LAKE waterfront property with a private dock and gorgeous lake views! 2900+ sqft home with a 2-car garage and gorgeous backyard. Screen porch with bead-board ceiling and fan, patio with a pergola with an American Wisteria vine, stone firepit, and stone gold fish pond. 9.5x8 Play House with bamboo floors. Hardwood floors through most of the 1st floor. Tile bath/laundry floors. Master suite on the 1st floor with a tray ceiling, large WI-closet and luxurious bath. 1st floor guest suite and bath. Open kitchen, dining, family layout. Family room has a gas log fireplace and wainscoting. Lots of recessed lights. Gourmet kitchen has custom cabinetry, Granite c/tops, breakfast bar, large pantry with custom wood shelving, and all appliances. Small office off the family room. Super functional laundry room has cabinet storage, c/top space, sink, and hanging ironing board. The 2nd floor has LVP floors, a 14x8 loft area, guest bedroom with 1/2 bath, and a HUGE bonus/rec room with recessed lighting. Encapsulated crawl space has walk-in storage. 0.61 acre lot. 2023: New windows, gutters/guards, exterior of house painted. 2021 New roof. 2024 painted interior of garage. Sprinkler system. MUST SEE this home to appreciate the lake views and all it has to offer! 2-10 Home Warranty included!
Home Details
Home Type
- Single Family
Est. Annual Taxes
- $3,583
Year Built
- Built in 2007
Lot Details
- 0.61 Acre Lot
- 200 Feet of Waterfront
- Lake Front
- Landscaped
- Front Yard Sprinklers
- Wooded Lot
HOA Fees
- $29 Monthly HOA Fees
Parking
- 2 Car Attached Garage
- Side Facing Garage
- 2 Open Parking Spaces
Home Design
- Transitional Architecture
- Brick or Stone Mason
- Shingle Roof
- Stone
Interior Spaces
- 2,960 Sq Ft Home
- 2-Story Property
- Open Floorplan
- Tray Ceiling
- Ceiling Fan
- Recessed Lighting
- Gas Log Fireplace
- Insulated Windows
- Entrance Foyer
- Family Room with Fireplace
- Combination Kitchen and Dining Room
- Home Office
- Loft
- Bonus Room
- Screened Porch
- Lake Views
- Scuttle Attic Hole
Kitchen
- Breakfast Bar
- Gas Range
- Microwave
- Dishwasher
- Kitchen Island
- Granite Countertops
Flooring
- Wood
- Tile
- Luxury Vinyl Tile
Bedrooms and Bathrooms
- 3 Bedrooms
- Primary Bedroom on Main
- Walk-In Closet
- Bathtub with Shower
Laundry
- Laundry Room
- Laundry on main level
- Sink Near Laundry
Outdoor Features
- Docks
- Dock Permitted
- Fire Pit
- Pergola
- Rain Gutters
Schools
- E O Young Jr Elementary School
- Vance County Middle School
- Vance County High School
Utilities
- Forced Air Heating and Cooling System
- Septic Tank
Community Details
- Association fees include unknown
- Pine Shores Estates Association, Phone Number (252) 204-6615
- Pine Shore Estates Subdivision
Listing and Financial Details
- Home warranty included in the sale of the property
- Assessor Parcel Number 0578C01024
Map
Home Values in the Area
Average Home Value in this Area
Tax History
| Year | Tax Paid | Tax Assessment Tax Assessment Total Assessment is a certain percentage of the fair market value that is determined by local assessors to be the total taxable value of land and additions on the property. | Land | Improvement |
|---|---|---|---|---|
| 2024 | $3,583 | $441,633 | $86,940 | $354,693 |
| 2023 | $3,292 | $323,955 | $118,523 | $205,432 |
| 2022 | $3,363 | $323,955 | $118,523 | $205,432 |
| 2021 | $3,172 | $323,955 | $118,523 | $205,432 |
| 2020 | $3,367 | $323,955 | $118,523 | $205,432 |
| 2019 | $3,366 | $323,955 | $118,523 | $205,432 |
| 2018 | $3,026 | $323,955 | $118,523 | $205,432 |
| 2017 | $3,216 | $323,955 | $118,523 | $205,432 |
| 2016 | $3,131 | $323,955 | $118,523 | $205,432 |
| 2015 | $1,775 | $394,070 | $200,000 | $194,070 |
| 2014 | -- | $394,066 | $200,000 | $194,066 |
Property History
| Date | Event | Price | Change | Sq Ft Price |
|---|---|---|---|---|
| 03/19/2025 03/19/25 | Price Changed | $889,900 | -1.1% | $301 / Sq Ft |
| 10/24/2024 10/24/24 | For Sale | $899,900 | -- | $304 / Sq Ft |
Deed History
| Date | Type | Sale Price | Title Company |
|---|---|---|---|
| Warranty Deed | $195,000 | -- |
Mortgage History
| Date | Status | Loan Amount | Loan Type |
|---|---|---|---|
| Open | $135,000 | Credit Line Revolving | |
| Closed | $35,000 | Credit Line Revolving | |
| Open | $294,600 | New Conventional | |
| Closed | $304,000 | New Conventional | |
| Closed | $352,000 | New Conventional | |
| Closed | $73,500 | Credit Line Revolving | |
| Closed | $44,000 | Credit Line Revolving | |
| Closed | $332,793 | Construction |
About the Listing Agent

Wallace Peiffer is extremely knowledgeable and his motto is "There is No Finish Line." He is a Broker Owner Agent serving Kerr Lake, Granville, Franklin, Vance, Durham, Wake Counties. He is ranked as an exceptional Top 1% Realtor nationally, Broker, CRS, GRI, ABR, and 2020 President Durham Association of Realtors skills. With over 33 years of Real Estate experience, Wallace makes each transaction as smooth and stress-free as possible for his clients.
Wallace began his career in Real
Wallace's Other Listings
Source: Doorify MLS
MLS Number: 10059843
APN: 0578C01024
- 41 Sandpipers Ln
- 169 Skippers Landing
- Lot 2E Bent Tree Ln
- Lot 2F Bent Tree Ln
- 89 Mount Pleasant Ln
- 33 Waterstone Ln
- 32 Waterstone Ln
- 34 Waterstone Ln
- 430 Stonewood Loop Ln
- 71 George H Bullock Ln
- 4715 Jacksontown Rd
- 248 Dutchess Ln
- 0 Rev Henderson Rd Unit 10031400
- 98 Beach Ln
- 560 Waterstone Ln
- L87 Waterstone Ln Unit 87
- 1 Waterstone Ln
- 125 Walter St
- 158 S B Harrison Ln
