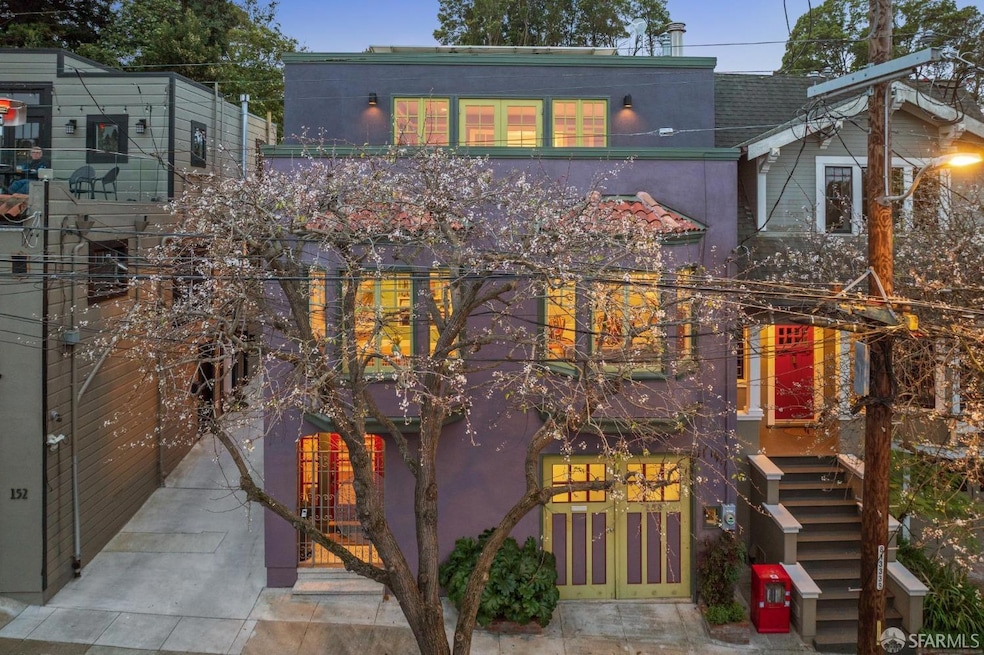
150 Santa Marina St San Francisco, CA 94110
Bernal Heights NeighborhoodHighlights
- Views of San Francisco
- Wine Room
- Sitting Area In Primary Bedroom
- Hoover (Herbert) Middle School Rated A-
- Solar Power System
- 4-minute walk to Holly Park
About This Home
As of April 2025A rare, classic 1920's residence whose original details & functional floorplan have been enhanced with artful interiors & a hardworking, beautiful 2007 expansion. Custom dual-glazed windows, meticulous millwork, stunning modern baths & graceful preservation of aesthetic details embrace the gracious layout. The spacious double parlor with fireplace & bay windows offer easy entertaining, or flexible guest space. The formal dining room with elegant trim detailing and coved ceiling flows to a luminous eat-in kitchen & family room. A serene bedroom is on this level. The sought-after, walk-out magical garden of mature fruit, flowers & fragrant herbs with outlooks to the reservoir open-space creates a feeling of expansive calm. Spectacular natural light & city views grace bedrooms upstairs with luxe bath & view terrace off the primary suite spanning the front of the building. One of Bernal's treasured streets, the neighborhood is a magnet for creatives, young families & park lovers alike. Easy access to Glen Park, Noe, the Mission & myriad transport options. Steel beams are evidence of high-level seismic support with a huge, useful basement & garage for tinkering, crafts + parking. Dry Sauna, Solar Array, Workshop space. The assets of this home are hard to find. Run, don't walk!
Home Details
Home Type
- Single Family
Est. Annual Taxes
- $7,292
Year Built
- Built in 1925 | Remodeled
Lot Details
- 2,500 Sq Ft Lot
- North Facing Home
- Level Lot
- Low Maintenance Yard
Parking
- 1 Car Attached Garage
- Enclosed Parking
- Workshop in Garage
- Open Parking
Property Views
- San Francisco
- Downtown
- Valley
- Park or Greenbelt
Home Design
- Traditional Architecture
- Concrete Foundation
Interior Spaces
- 2,260 Sq Ft Home
- 3-Story Property
- Double Pane Windows
- Bay Window
- Wine Room
- Family Room
- Living Room with Fireplace
- Living Room with Attached Deck
- Formal Dining Room
- Wood Flooring
- Basement Fills Entire Space Under The House
Kitchen
- Breakfast Area or Nook
- Butlers Pantry
- Butcher Block Countertops
- Tile Countertops
Bedrooms and Bathrooms
- Sitting Area In Primary Bedroom
- Main Floor Bedroom
- Primary Bedroom Upstairs
- Walk-In Closet
- 2 Full Bathrooms
- Bathtub with Shower
Laundry
- Laundry Room
- Laundry in Garage
- Dryer
- Washer
Eco-Friendly Details
- Solar Power System
- Solar owned by seller
Utilities
- Central Heating
- Heating System Uses Gas
- 220 Volts
Community Details
- Low-Rise Condominium
Listing and Financial Details
- Assessor Parcel Number 5710-050
Map
Home Values in the Area
Average Home Value in this Area
Property History
| Date | Event | Price | Change | Sq Ft Price |
|---|---|---|---|---|
| 04/03/2025 04/03/25 | Sold | $2,410,000 | +21.2% | $1,066 / Sq Ft |
| 03/20/2025 03/20/25 | Pending | -- | -- | -- |
| 03/12/2025 03/12/25 | For Sale | $1,988,500 | -- | $880 / Sq Ft |
Tax History
| Year | Tax Paid | Tax Assessment Tax Assessment Total Assessment is a certain percentage of the fair market value that is determined by local assessors to be the total taxable value of land and additions on the property. | Land | Improvement |
|---|---|---|---|---|
| 2024 | $7,292 | $562,118 | $164,642 | $397,476 |
| 2023 | $7,174 | $551,100 | $161,414 | $389,686 |
| 2022 | $7,024 | $540,296 | $158,250 | $382,046 |
| 2021 | $6,895 | $529,706 | $155,148 | $374,558 |
| 2020 | $6,940 | $524,276 | $153,558 | $370,718 |
| 2019 | $6,704 | $514,000 | $150,548 | $363,452 |
| 2018 | $6,478 | $503,926 | $147,598 | $356,328 |
| 2017 | $6,102 | $494,048 | $144,704 | $349,344 |
| 2016 | $5,981 | $484,364 | $141,868 | $342,496 |
| 2015 | $5,905 | $477,092 | $139,738 | $337,354 |
| 2014 | $5,749 | $467,750 | $137,002 | $330,748 |
Mortgage History
| Date | Status | Loan Amount | Loan Type |
|---|---|---|---|
| Open | $1,205,000 | New Conventional | |
| Previous Owner | $655,000 | New Conventional | |
| Previous Owner | $611,000 | New Conventional | |
| Previous Owner | $650,000 | Unknown | |
| Previous Owner | $307,000 | Unknown | |
| Previous Owner | $307,000 | Unknown | |
| Previous Owner | $160,000 | Credit Line Revolving | |
| Previous Owner | $160,000 | No Value Available | |
| Previous Owner | $144,000 | No Value Available |
Deed History
| Date | Type | Sale Price | Title Company |
|---|---|---|---|
| Grant Deed | -- | Chicago Title | |
| Interfamily Deed Transfer | -- | None Available | |
| Interfamily Deed Transfer | -- | -- | |
| Interfamily Deed Transfer | -- | Fidelity National Title Co | |
| Grant Deed | $185,000 | Old Republic Title Company | |
| Interfamily Deed Transfer | -- | Old Republic Title Company |
Similar Homes in San Francisco, CA
Source: San Francisco Association of REALTORS® MLS
MLS Number: 424103507
APN: 5710-050
- 124 Santa Marina St
- 84 Cortland Ave
- 344 Bocana St
- 3597 Mission St
- 3639 Mission St
- 133 Ellert St Unit 1
- 160 Newman St
- 17 30th St
- 372 Moultrie St
- 3355 Mission St
- 473 Andover St
- 167 Coleridge St
- 3755-3759 Mission St
- 125 Leese St
- 1655 Dolores St
- 74 Park St
- 3310 Mission St Unit 1
- 27 Arnold Ave
- 61 Prospect Ave
- 152 Fairmount St
