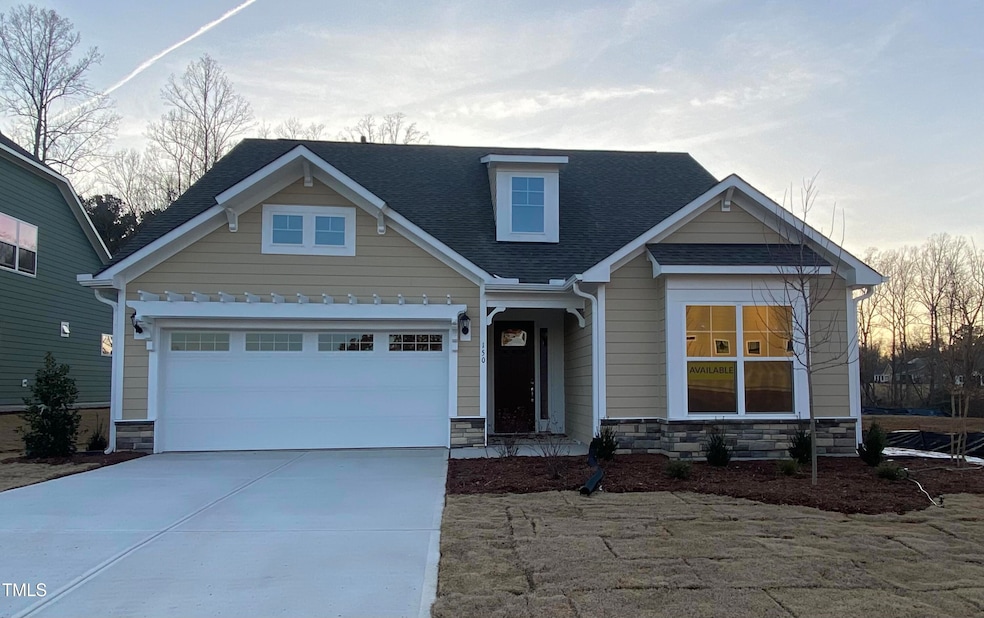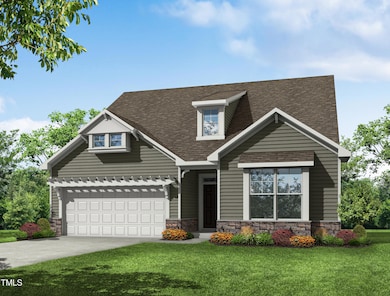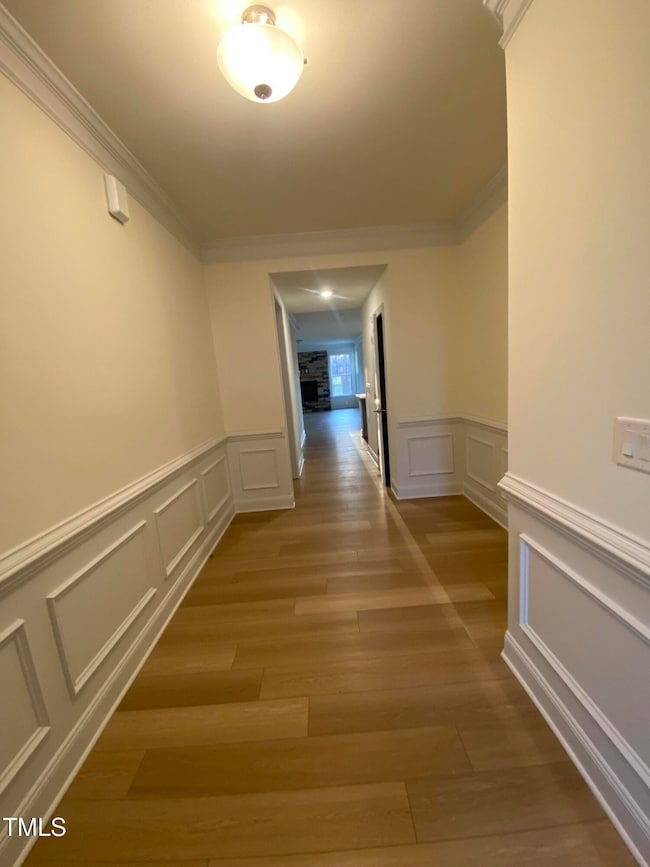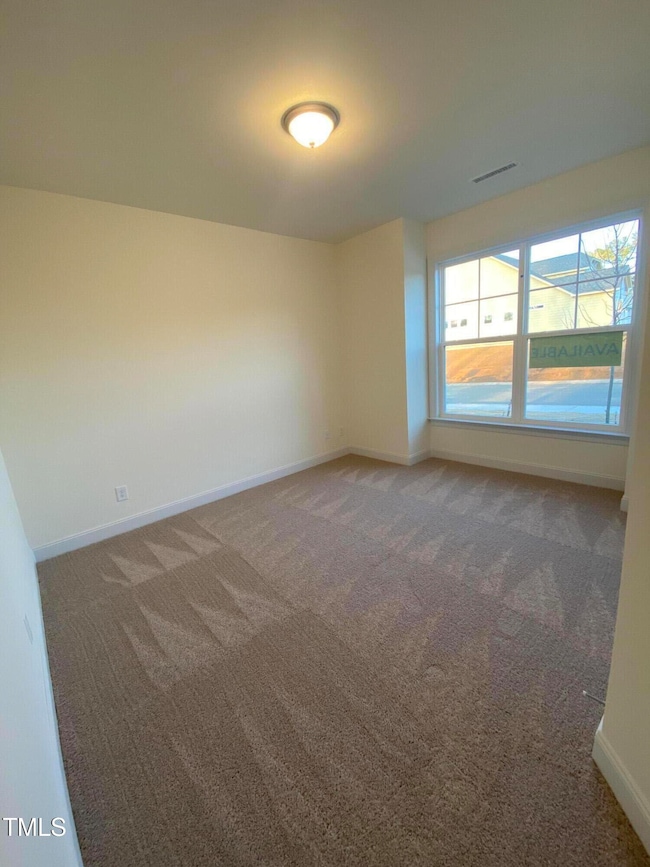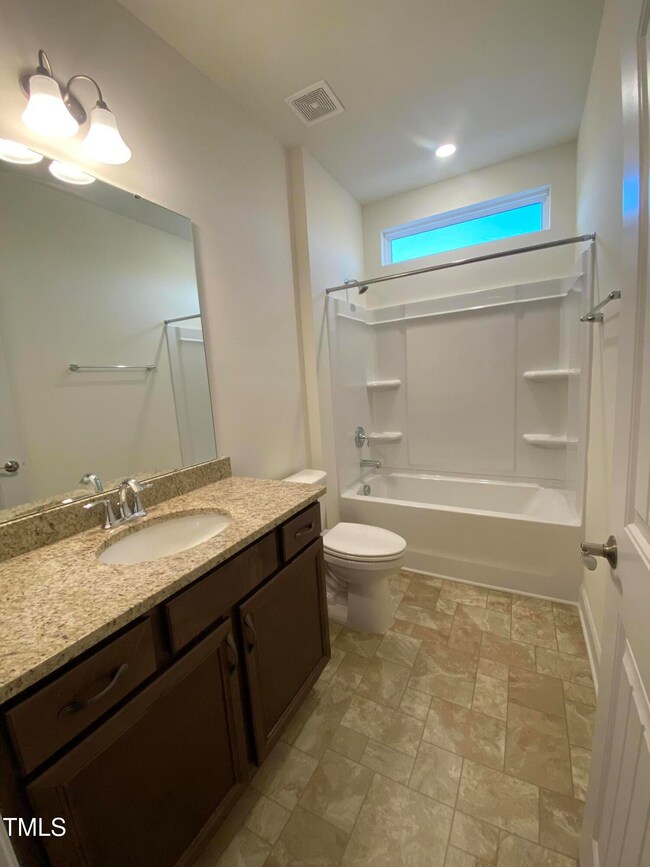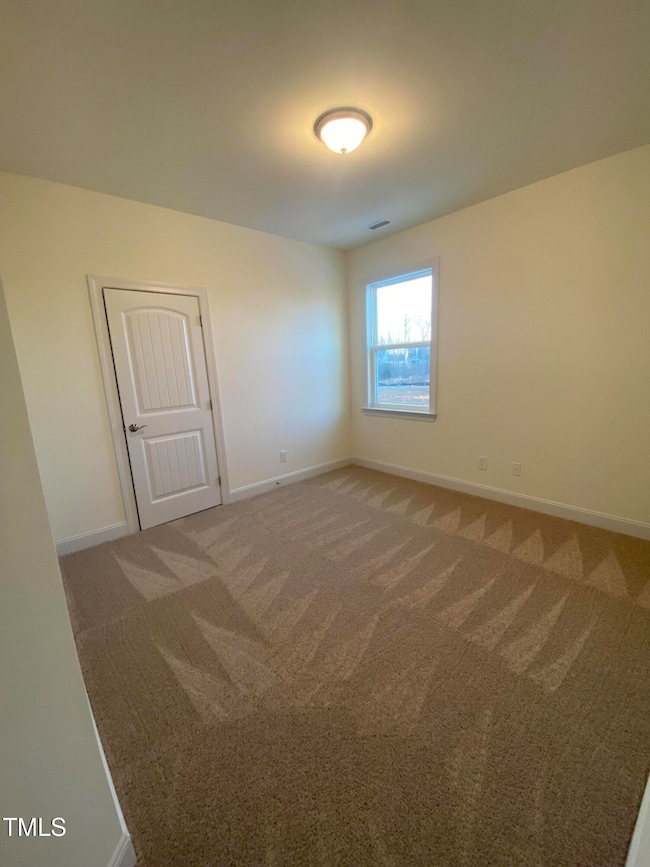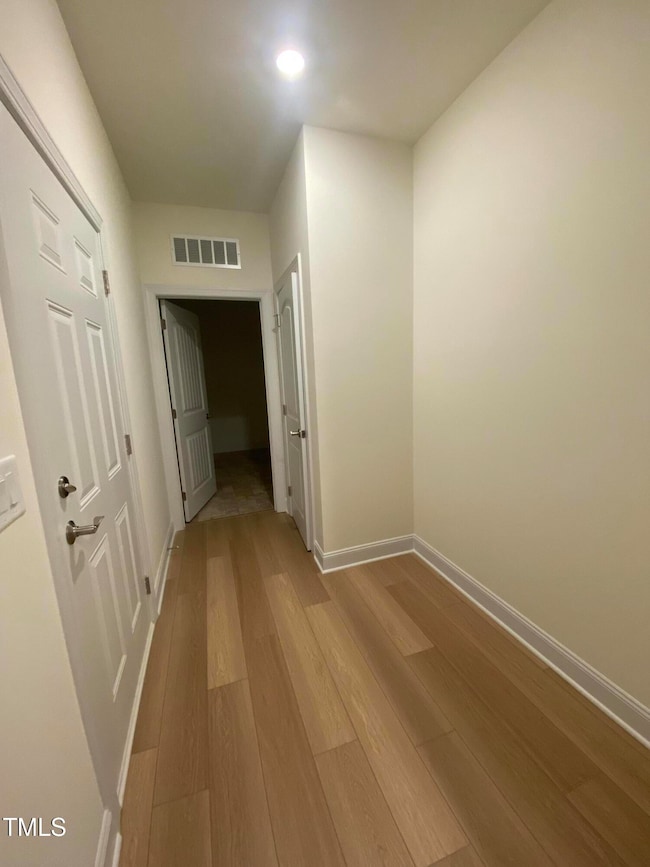
150 Sawtooth Oak Ln Youngsville, NC 27596
Youngsville NeighborhoodEstimated payment $3,092/month
Highlights
- Fitness Center
- New Construction
- Senior Community
- Community Dry Dock
- Fishing
- 1-minute walk to Irene E. Mitchell Park
About This Home
***FLASH SALE!**HUGE PRICE REDUCTION FOR ONE WEEK ONLY!!**** Welcome to this beautifully designed three-bedroom, two-bath ranch-style home, offering approximately 1,900 square feet of thoughtfully crafted living space. Located in a gated 55-plus community, this home combines modern elegance with the serenity of nature, creating the ideal setting for low-maintenance living.
Step inside to find luxury vinyl plank flooring throughout the living areas, providing both style and durability. The open-concept layout features a spacious family room anchored by a stunning stacked stone fireplace, perfect for cozy evenings. The kitchen and bathrooms are adorned with elegant granite countertops, adding a touch of sophistication to the home.
The exterior is just as inviting, with a covered rear porch that overlooks a peaceful retention pond and a backdrop of mature trees, offering a private and tranquil retreat.
This exclusive community is designed for an active and social lifestyle. The HOA includes lawn maintenance, so you can spend more time enjoying the numerous amenities. The amenity center, located on the lake, features a pickleball court, a fully equipped fitness center, an activity room, and a warming kitchen. Relax at the outdoor pool or take a stroll down to the dock for a scenic view of the lake.
This home offers the perfect blend of luxury, comfort, and community. Schedule your private tour today and start enjoying the lifestyle you deserve.
Home Details
Home Type
- Single Family
Year Built
- Built in 2024 | New Construction
Lot Details
- 10,075 Sq Ft Lot
- Lot Dimensions are 65'x155'
- Property fronts a private road
- Southeast Facing Home
- Landscaped
- Rectangular Lot
- Cleared Lot
- Private Yard
HOA Fees
- $300 Monthly HOA Fees
Parking
- 2 Car Attached Garage
- Front Facing Garage
- Garage Door Opener
- Private Driveway
- 2 Open Parking Spaces
Home Design
- Transitional Architecture
- Brick or Stone Mason
- Slab Foundation
- Frame Construction
- Architectural Shingle Roof
- Radon Mitigation System
- HardiePlank Type
- Stone
Interior Spaces
- 1,896 Sq Ft Home
- 1-Story Property
- Open Floorplan
- Crown Molding
- Tray Ceiling
- Smooth Ceilings
- High Ceiling
- Ceiling Fan
- Gas Log Fireplace
- Stone Fireplace
- Insulated Windows
- Window Screens
- Sliding Doors
- Entrance Foyer
- Family Room with Fireplace
- Breakfast Room
- Combination Kitchen and Dining Room
- Neighborhood Views
- Pull Down Stairs to Attic
Kitchen
- Eat-In Kitchen
- Gas Range
- Microwave
- Ice Maker
- Dishwasher
- Stainless Steel Appliances
- Kitchen Island
- Granite Countertops
- Disposal
Flooring
- Carpet
- Luxury Vinyl Tile
- Vinyl
Bedrooms and Bathrooms
- 3 Bedrooms
- Walk-In Closet
- 2 Full Bathrooms
- Primary bathroom on main floor
- Double Vanity
- Private Water Closet
- Bathtub with Shower
- Walk-in Shower
Laundry
- Laundry Room
- Laundry on main level
- Electric Dryer Hookup
Home Security
- Prewired Security
- Smart Home
- Smart Locks
- Carbon Monoxide Detectors
- Fire and Smoke Detector
Outdoor Features
- Covered patio or porch
- Exterior Lighting
- Rain Gutters
Schools
- Franklinton Elementary School
- Cedar Creek Middle School
- Franklinton High School
Utilities
- Central Air
- Heating System Uses Natural Gas
- Heat Pump System
- Water Heater
- Cable TV Available
Additional Features
- Smart Technology
- Grass Field
Listing and Financial Details
- Home warranty included in the sale of the property
- Assessor Parcel Number 150
Community Details
Overview
- Senior Community
- Association fees include ground maintenance
- Elite Management Association, Phone Number (919) 233-7660
- Built by Eastwood Homes
- The Enclave At Hidden Lake Subdivision, Mayfair Floorplan
- The Enclave At Hidden Lake Community
- Maintained Community
- Community Lake
Amenities
- Clubhouse
- Meeting Room
- Party Room
Recreation
- Community Dry Dock
- Fitness Center
- Community Pool
- Fishing
Security
- Gated Community
Map
Home Values in the Area
Average Home Value in this Area
Property History
| Date | Event | Price | Change | Sq Ft Price |
|---|---|---|---|---|
| 03/24/2025 03/24/25 | Pending | -- | -- | -- |
| 03/19/2025 03/19/25 | Price Changed | $424,900 | -13.1% | $224 / Sq Ft |
| 01/25/2025 01/25/25 | For Sale | $489,095 | 0.0% | $258 / Sq Ft |
| 01/25/2025 01/25/25 | Price Changed | $489,095 | +7.9% | $258 / Sq Ft |
| 04/14/2024 04/14/24 | For Sale | $453,100 | -- | $239 / Sq Ft |
| 04/13/2024 04/13/24 | Pending | -- | -- | -- |
Similar Homes in Youngsville, NC
Source: Doorify MLS
MLS Number: 10023025
- 80 Spotted Bee Way
- 100 Bold Dr
- 20 Gambel Dr
- 209 E Winston St
- 200 Blvd
- 55 Granite Falls Way
- 45 Granite Falls Way
- 40 Granite Falls Way
- 50 Granite Falls Way
- 585 Husketh Rd
- 545 Husketh Rd
- 540 Husketh Rd
- 530 Husketh Rd
- 25 Granite Falls Way
- 416 S Cross St
- 414 S Cross St
- 418 S Cross St
- 400 Access Dr
- 201 Blue Heron Dr
- 104 Blue Finch Ct
