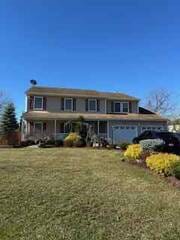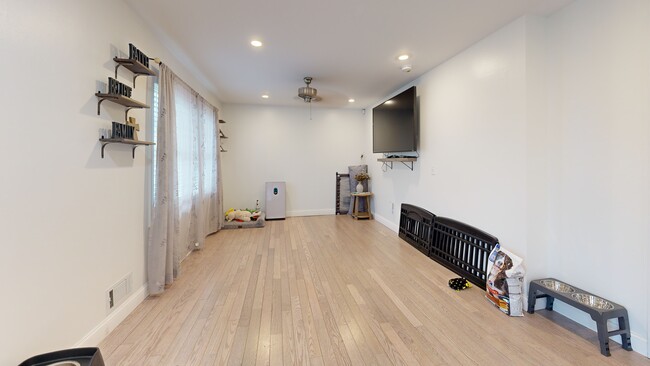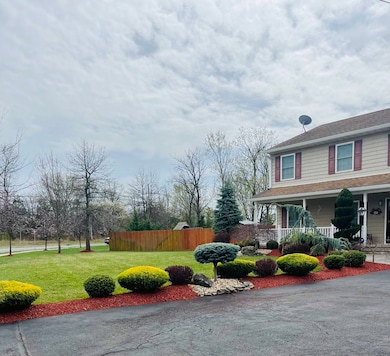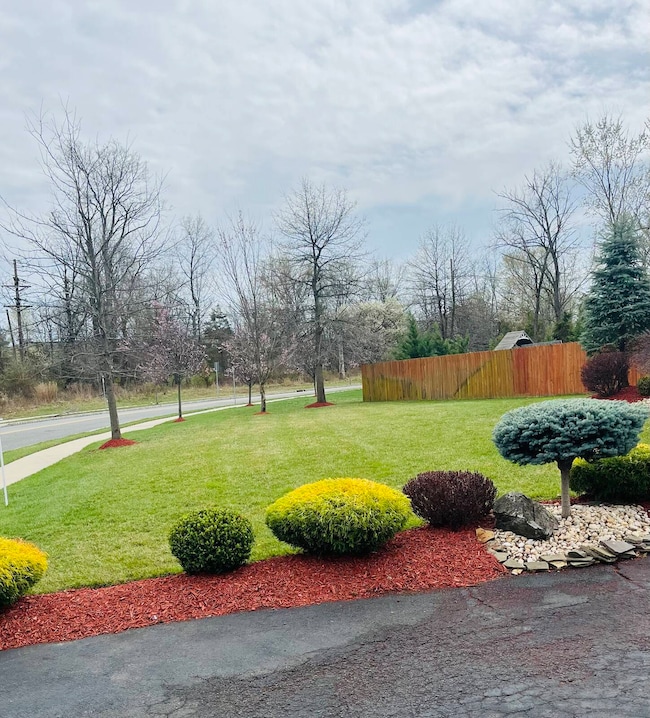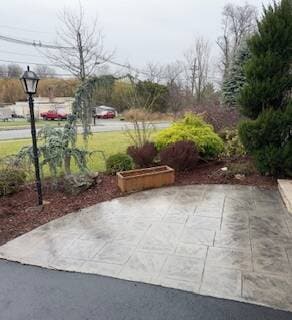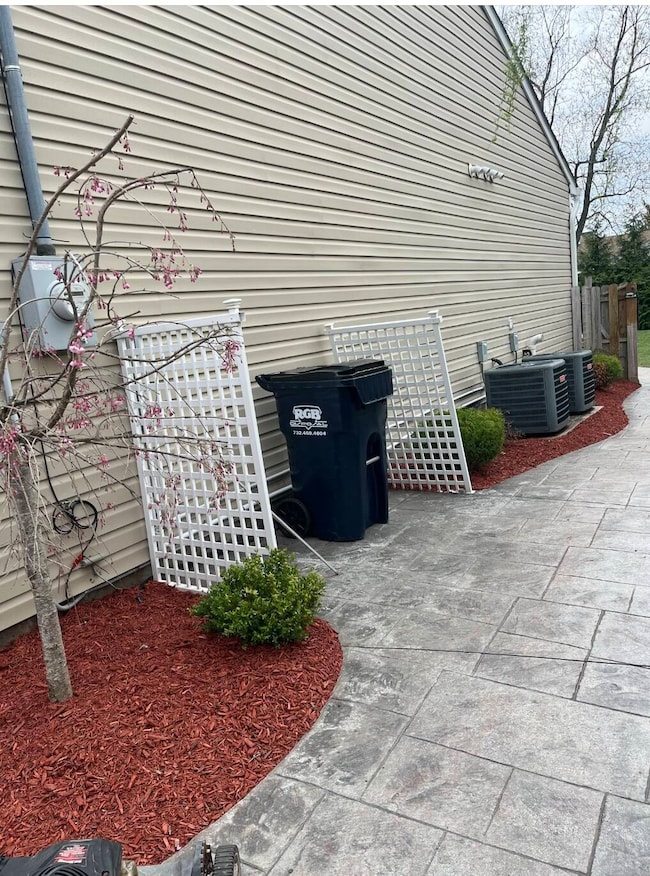
150 School St Piscataway, NJ 08854
Piscataway NeighborhoodEstimated payment $6,256/month
Highlights
- Hot Property
- Heated In Ground Pool
- Colonial Architecture
- Randolphville Elementary School Rated A-
- 0.75 Acre Lot
- Wood Flooring
About This Home
Stunning 6-Bedroom Colonial with Pool - A Perfect Blend of Space & Luxury! Welcome to this beautifully maintained 5-bedroom, 3-bath colonial, offering the perfect combination of elegance, comfort, and modern convenience. Nestled in a desirable neighborhood, this spacious home boasts a classic design with a welcoming front porch, beautifully landscaped grounds, and an inviting backyard oasis. Step inside to discover a bright and open floor plan featuring a formal living room, a dining area perfect for gatherings, and a cozy family room with a fireplace. The gourmet kitchen is a chef's dream, complete with modern appliances, ample counter space, and custom cabinetry. Upstairs, the generous primary suite features a private bath, while four additional bedrooms offer plenty of space for family, guests, or a home office. The highlight of this home is the backyard retreat, featuring a built-in pool, perfect for summer entertaining and relaxation. A spacious patio and fenced yard provide the ideal setting for barbecues, pool parties, or quiet evenings under the stars. With a two-car garage, ample storage, and a prime location near top-rated schools, shopping, and major highways, this home is a true gem. Don't miss your chance to own this incredible propertyschedule your private tour today!
Home Details
Home Type
- Single Family
Est. Annual Taxes
- $11,500
Year Built
- Built in 2014
Lot Details
- 0.75 Acre Lot
- Fenced
Parking
- Driveway
Home Design
- Colonial Architecture
- Frame Construction
- Asphalt Roof
- Vinyl Siding
Interior Spaces
- 2,900 Sq Ft Home
- 2-Story Property
- Entrance Foyer
- Family Room
- Living Room
- Dining Room
- Wood Flooring
Kitchen
- Oven
- Microwave
- Dishwasher
- Stainless Steel Appliances
- Granite Countertops
Bedrooms and Bathrooms
- 6 Bedrooms
- 3 Full Bathrooms
Laundry
- Laundry Room
- Dryer
- Washer
Outdoor Features
- Heated In Ground Pool
- Patio
- Shed
Utilities
- Forced Air Heating System
- Heating System Uses Natural Gas
Map
Home Values in the Area
Average Home Value in this Area
Tax History
| Year | Tax Paid | Tax Assessment Tax Assessment Total Assessment is a certain percentage of the fair market value that is determined by local assessors to be the total taxable value of land and additions on the property. | Land | Improvement |
|---|---|---|---|---|
| 2024 | $11,522 | $726,300 | $217,800 | $508,500 |
| 2023 | $11,522 | $551,300 | $217,800 | $333,500 |
| 2022 | $11,075 | $494,000 | $217,800 | $276,200 |
| 2021 | $9,613 | $465,000 | $217,800 | $247,200 |
| 2020 | $10,440 | $447,700 | $217,800 | $229,900 |
| 2019 | $11,760 | $496,000 | $217,800 | $278,200 |
| 2018 | $11,430 | $483,100 | $217,800 | $265,300 |
| 2017 | $12,281 | $449,200 | $217,800 | $231,400 |
| 2016 | $12,057 | $449,200 | $217,800 | $231,400 |
| 2015 | $11,881 | $449,200 | $217,800 | $231,400 |
| 2014 | $11,589 | $449,200 | $217,800 | $231,400 |
Property History
| Date | Event | Price | Change | Sq Ft Price |
|---|---|---|---|---|
| 04/22/2025 04/22/25 | For Sale | $949,353 | +10.4% | $327 / Sq Ft |
| 08/16/2018 08/16/18 | Sold | $860,000 | -- | -- |
Deed History
| Date | Type | Sale Price | Title Company |
|---|---|---|---|
| Quit Claim Deed | $468,000 | None Listed On Document |
Mortgage History
| Date | Status | Loan Amount | Loan Type |
|---|---|---|---|
| Open | $2,166,000 | New Conventional | |
| Previous Owner | $52,000 | New Conventional | |
| Previous Owner | $486,365 | FHA | |
| Previous Owner | $386,575 | Purchase Money Mortgage |
About the Listing Agent
Ronald's Other Listings
Source: My State MLS
MLS Number: 11480860
APN: 17-09601-0000-00107-04
- 97 Redbud Rd
- 143 School St
- 69 Redbud Rd
- 67 Redbud Rd
- 12 Carriage Dr
- 5 Snowdrift Dr
- 72 School St
- 52 School St
- 1273 Brookside Rd
- 355 Metlars Ln
- 746 Liberty Ct Unit 746
- 811 Liberty Ct
- 645 Doral Ct
- 24 Lakeside Dr S
- 37 Orris Ave
- 51 Palisade Ave
- 2910 Jesse Way Unit C
- 238 Nebula Rd
- 2908 Jesse Way Unit 2908
- 401 Jesse Way
