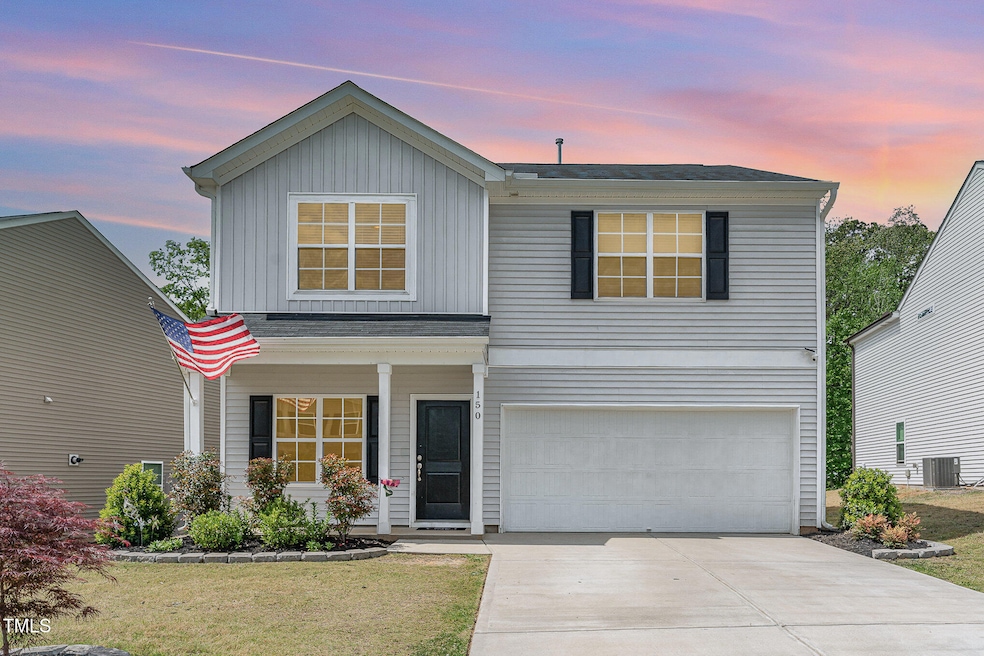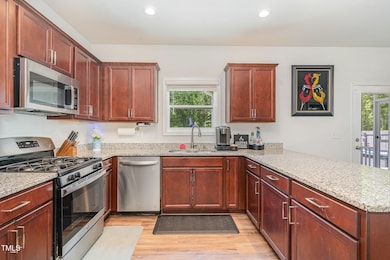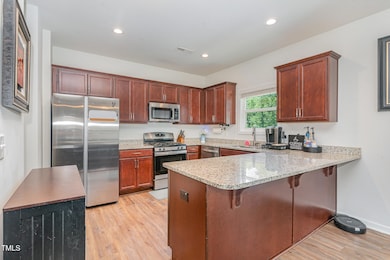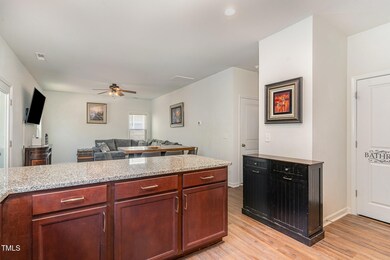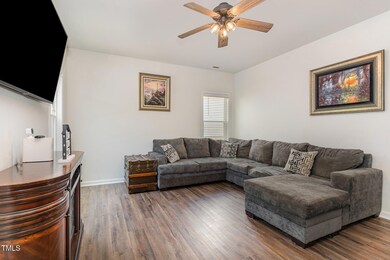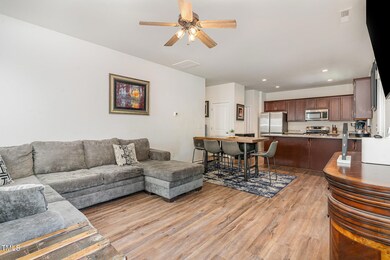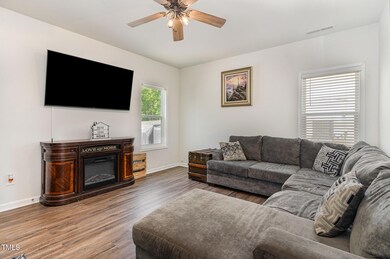
150 Sherrill Place Ln Garner, NC 27529
Cleveland NeighborhoodEstimated payment $2,921/month
Highlights
- Heated In Ground Pool
- View of Trees or Woods
- Transitional Architecture
- Cleveland Middle School Rated A-
- Open Floorplan
- Loft
About This Home
Imagine coming home from a busy schedule to relax with your friends and family in your own In-Ground Swimming Pool or enjoy quiet time on your Screened-In porch? This four-bedroom home invites you into the beautiful back yard with new patio and landscaping. The spacious living room opens to the kitchen with granite countertops, a breakfast bar, and lots of cabinets. The front entrance room can also serve as a pub room or office area. You'll love the expansive master suite on the 2nd Floor with private bathroom including a walk-in shower, dual vanity, and nice walk-in closet. Three additional bedrooms on the 2nd floor along with a loft area that provides an additional space for gaming or work. This is a prime location that ensures rapid growth due to the new accessibility right off 540. Included in this price are all the appliances, Custom Storage Shelving in the garage, and everything pool related such as the new heater, pool equipment and patio furniture. This home also features a completed fenced in lot with a separate chain-link fence surrounding the pool area. Come take a look at this opportunity by scheduling your private showing.
Home Details
Home Type
- Single Family
Est. Annual Taxes
- $1,912
Year Built
- Built in 2021
Lot Details
- 10,454 Sq Ft Lot
- East Facing Home
- Wood Fence
- Chain Link Fence
- Perimeter Fence
- Landscaped
- Rectangular Lot
- Cleared Lot
- Back Yard Fenced
HOA Fees
- $55 Monthly HOA Fees
Parking
- 2 Car Attached Garage
- Front Facing Garage
- Garage Door Opener
Home Design
- Transitional Architecture
- Slab Foundation
- Shingle Roof
- Vinyl Siding
Interior Spaces
- 1,848 Sq Ft Home
- 2-Story Property
- Open Floorplan
- Tray Ceiling
- Smooth Ceilings
- Ceiling Fan
- Recessed Lighting
- Insulated Windows
- Window Screens
- Family Room
- Dining Room
- Loft
- Storage
- Views of Woods
- Pull Down Stairs to Attic
- Fire and Smoke Detector
Kitchen
- Eat-In Kitchen
- Breakfast Bar
- Gas Range
- Ice Maker
- Dishwasher
- Granite Countertops
- Instant Hot Water
Flooring
- Carpet
- Luxury Vinyl Tile
Bedrooms and Bathrooms
- 4 Bedrooms
- Walk-In Closet
- Separate Shower in Primary Bathroom
- Bathtub with Shower
Laundry
- Laundry Room
- Laundry on upper level
- Washer and Dryer
Pool
- Heated In Ground Pool
- Fence Around Pool
Outdoor Features
- Covered patio or porch
Schools
- West View Elementary School
- Cleveland Middle School
- W Johnston High School
Utilities
- Central Air
- Heat Pump System
- Tankless Water Heater
- High Speed Internet
- Phone Available
- Cable TV Available
Listing and Financial Details
- Assessor Parcel Number 161-714-44-4442
Community Details
Overview
- Sherrill Place HOA, Phone Number (919) 413-8144
- Sherrill Place Village Subdivision
Amenities
- Picnic Area
Recreation
- Sport Court
- Park
Map
Home Values in the Area
Average Home Value in this Area
Tax History
| Year | Tax Paid | Tax Assessment Tax Assessment Total Assessment is a certain percentage of the fair market value that is determined by local assessors to be the total taxable value of land and additions on the property. | Land | Improvement |
|---|---|---|---|---|
| 2024 | $2,114 | $261,020 | $63,000 | $198,020 |
| 2023 | $2,042 | $261,020 | $63,000 | $198,020 |
| 2022 | $1,924 | $233,930 | $63,000 | $170,930 |
| 2021 | $518 | $63,000 | $63,000 | $0 |
Property History
| Date | Event | Price | Change | Sq Ft Price |
|---|---|---|---|---|
| 04/23/2025 04/23/25 | For Sale | $485,000 | -- | $262 / Sq Ft |
Deed History
| Date | Type | Sale Price | Title Company |
|---|---|---|---|
| Warranty Deed | $355,000 | Moore & Alphin Pllc | |
| Warranty Deed | $301,500 | Moore & Alphin Pllc |
Mortgage History
| Date | Status | Loan Amount | Loan Type |
|---|---|---|---|
| Previous Owner | $286,023 | New Conventional |
Similar Homes in the area
Source: Doorify MLS
MLS Number: 10091081
APN: 06E03038D
- 150 Sherrill Place Ln
- 95 Shady Creek Trail
- 116 Polaris Ave
- 74 Revelstoke Dr
- 74 Powderhorn Point
- 705 Glen Rd Unit 108
- 153 Telluride Trail
- 80 Thornwhistle Place
- 116 Telluride Trail
- 216 Lynnfield Ln
- 103 Thornwhistle Place
- 255 Thornwhistle Place
- 199 Telluride Trail
- 42 Miry Branch Ct
- 36 Labradoodle Ct
- 138 Horizon Trail
- 45 Davelyn Ct
- 19 Beacon Way
- 117 Pierce Rd
- 16 Knob Creek Way
