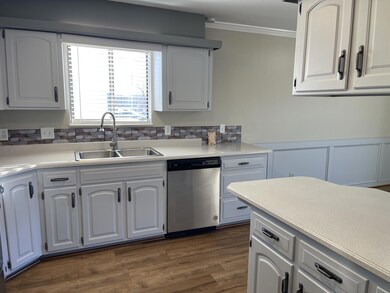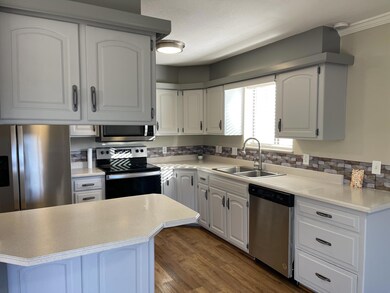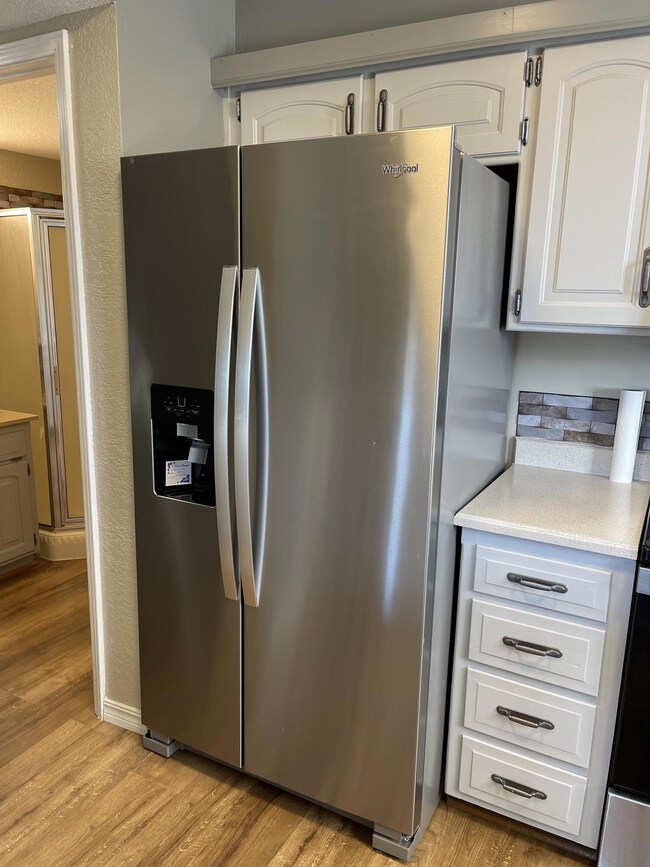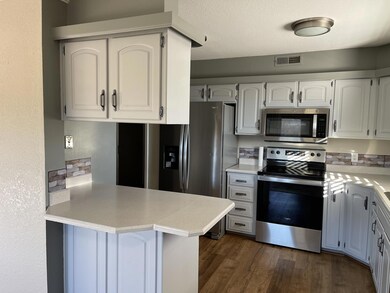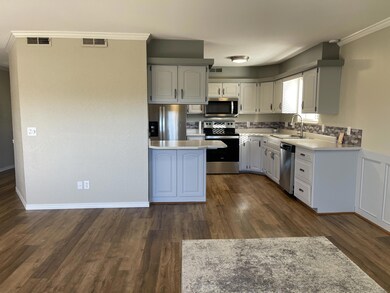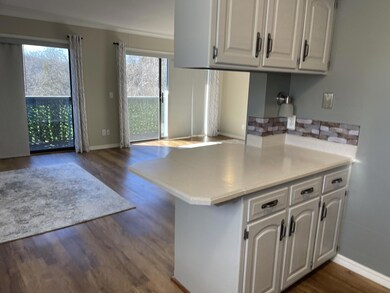Welcome to this charming one bedroom, two bathroom condo, featuring a contemporary design and amenities where upgrades are still happening. As you enter you will be drawn to the natural light coming in from 2 patio doors leading to the spacious balcony. This end unit condo is flooded with natural light. The kitchen is equipped with stainless steel appliances providing a modern touch but also efficiency. The bedroom is a cozy retreat with new plush carpet, ample natural light streaming through the huge window, and a generously-sized closet for all your storage needs. Step out onto the balcony, an extension of your living space where you can enjoy a breath of fresh air, sip your morning coffee, or unwind in the evening, The balcony offers a cozy retreat with a view, making it the perfect spot to relax and recharge. Enjoy all the amenities this property offers, such as: 3 pools, workout center, private boat launch, fishing docks, playground and so much more. This one-bedroom, two-bathroom condo with a balcony, new Hot Water heater, stainless steel appliances, new flooring, fresh paint and no age restrictions is designed for those seeking a balance of functionality and modern living. There are NEW upgrades in the Maser bath with new paint and sink top. With its thoughtful layout and stylish features, it provides a comfortable and welcoming space to call home.


